
This project is situated in Huoshan County, along the renowned foothills of the Dabie Mountains, which is a picturesque location known for its excellent water quality and abundant production of traditional Chinese medicinal herbs, particularly shihu. The Chinese Medicine Hall is designed to enhance the health and wellness functions of the entire leisure and hot spring resort. Serving as the entrance landmark building, it not only functions as a tourist center for the resort but also features exhibitions on the history of hot springs and Chinese medicine. Additionally, it offers traditional Chinese medicinal herbs for sale, providing visitors with an opportunity to experience the benefits of traditional Chinese medicine firsthand.

The Chinese Medicine Hall is designed with the main concept inspired by the sprawling and majestic shape of the mountains as its base. Furthermore, the building’s facade echoes the local bamboo forest, creating a seamless integration with the natural environment and exemplifying the idea of taking from nature and returning to nature.


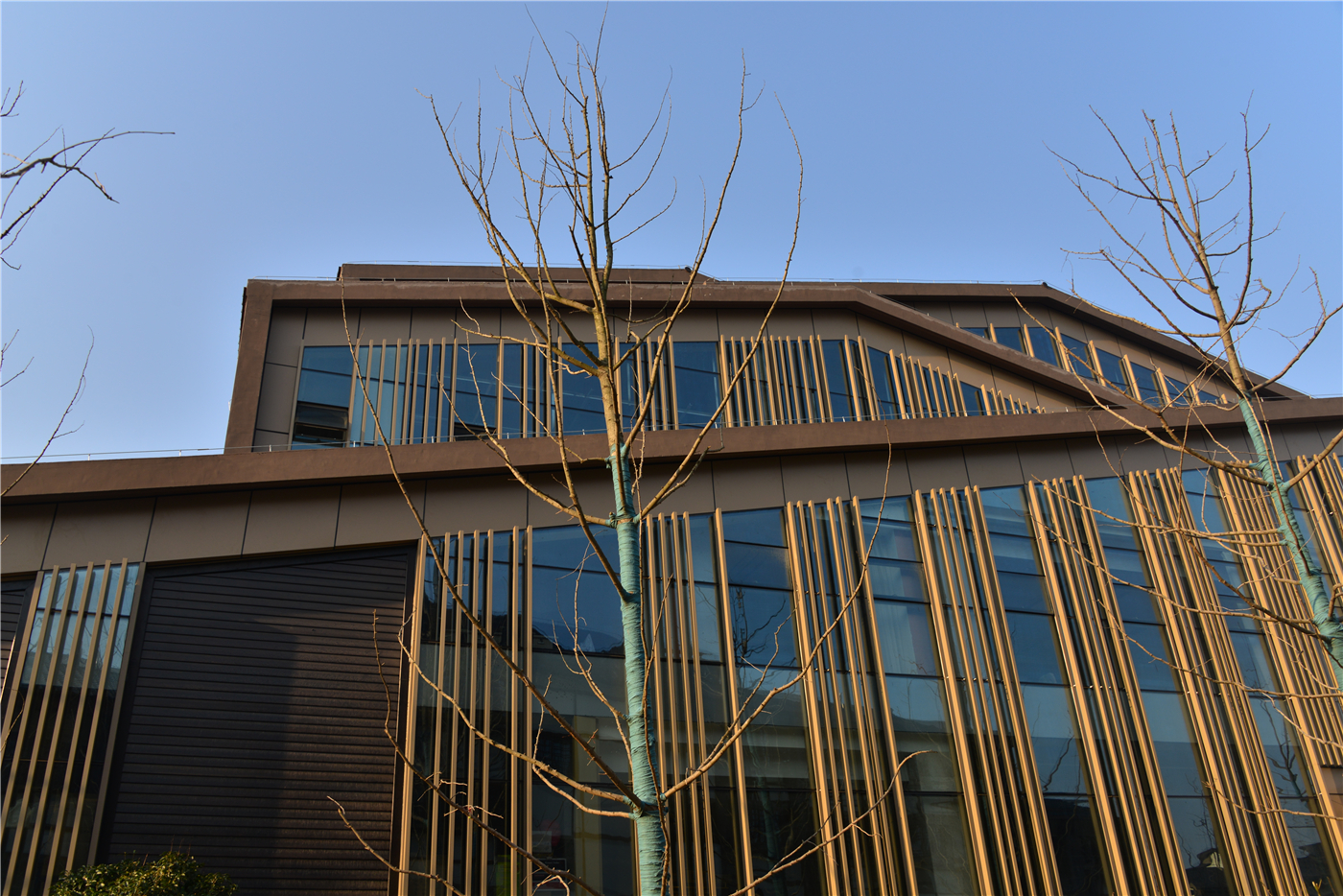
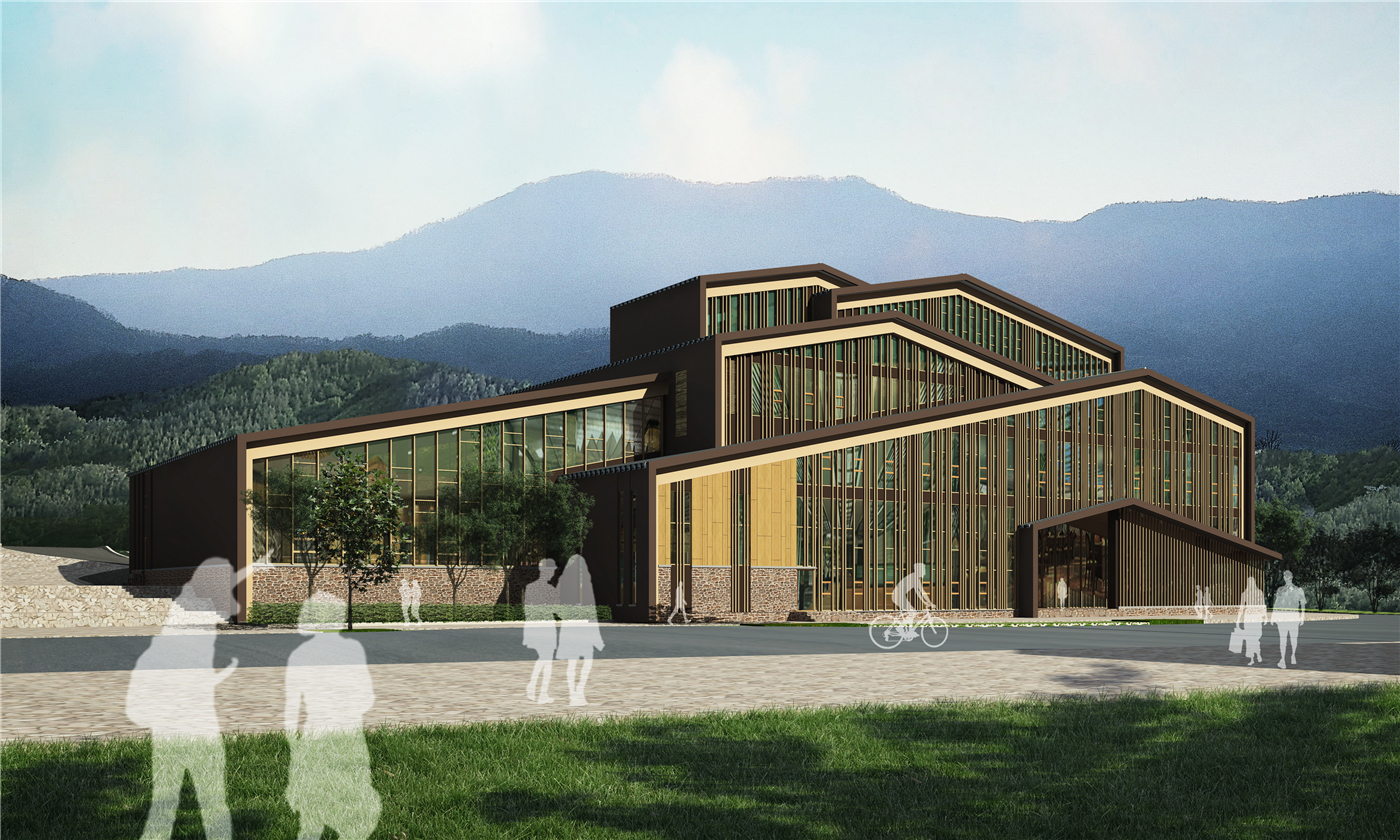
The Chinese Medicine Hall is divided into two blocks, namely the north and the south, each serving a different function. The north block serves as the diagnosis and treatment center, while the south block serves as the service and exhibition center. The building’s main road, which connects to the outside world, originates from the south and passes through the west side to connect with the main ring road of the hot spring town in the north. The south side of the building utilizes the terrain to create a series of scattered landscape squares, establishing a dialogue between mountains and water while increasing the open visual effect of the building’s main facade.
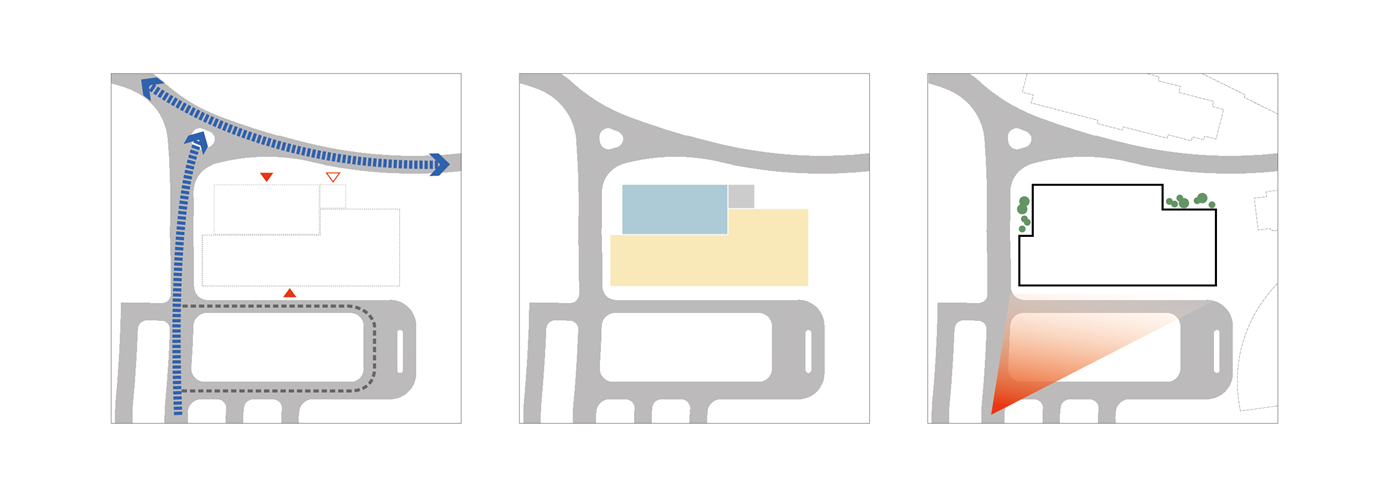
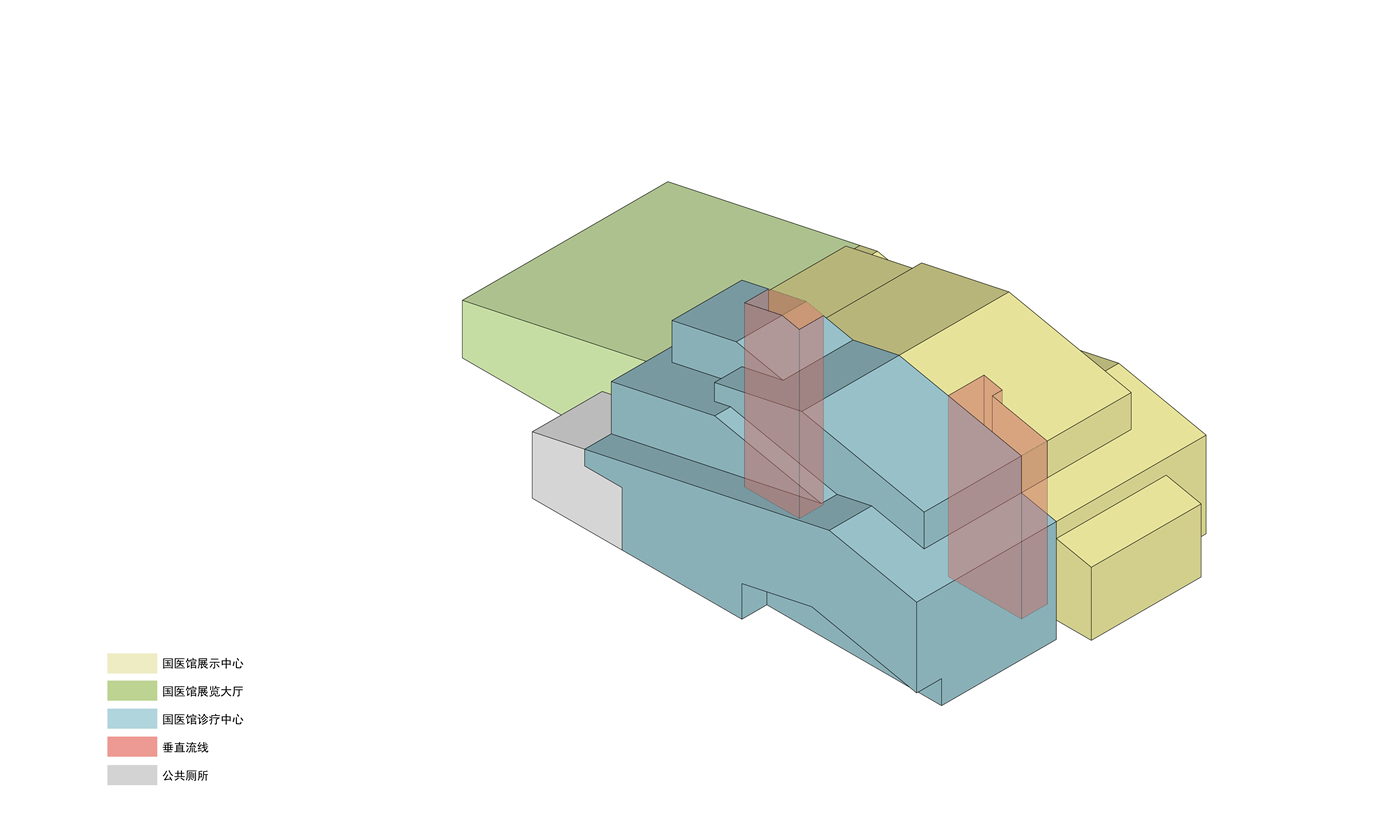
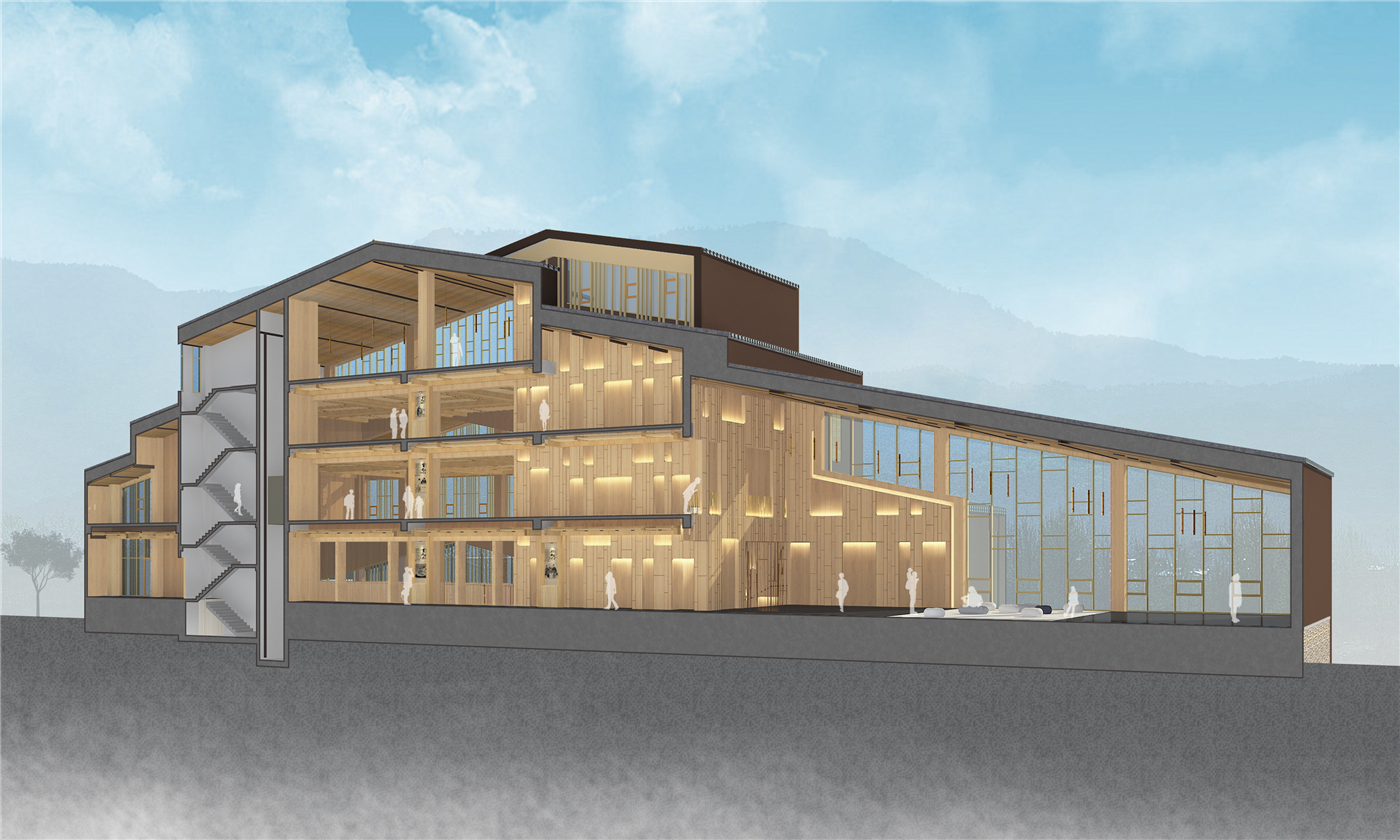
The building incorporates local natural materials such as wood, bamboo, and stone, utilizing scattered linear interweaving techniques to create an overall design that blends seamlessly into the surrounding landscape. In addition, a large floor-to-ceiling glass curtain wall is employed to enhance the integration of the building into its environment, resulting in a serene and delightful exhibition center that is perfectly nestled in the forest.
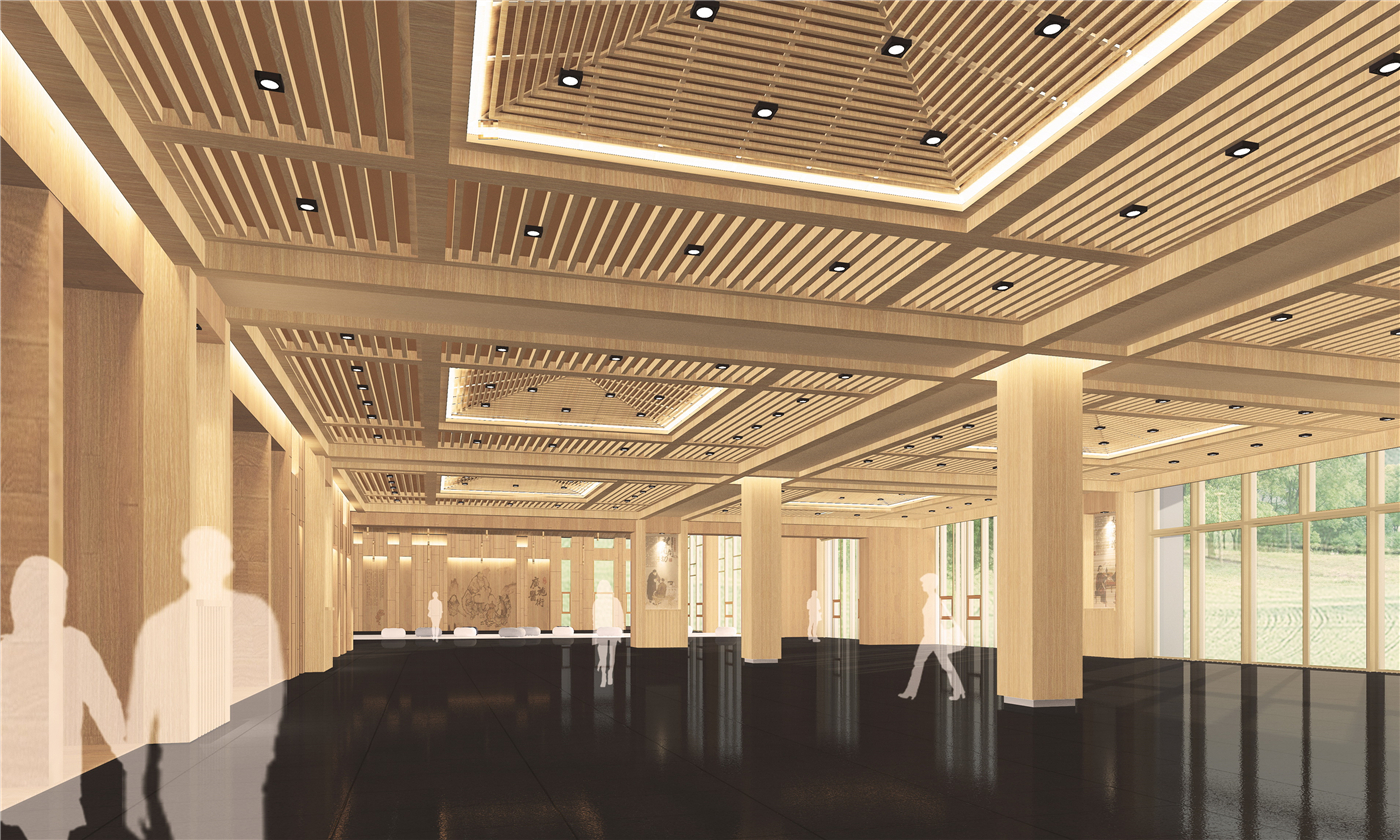

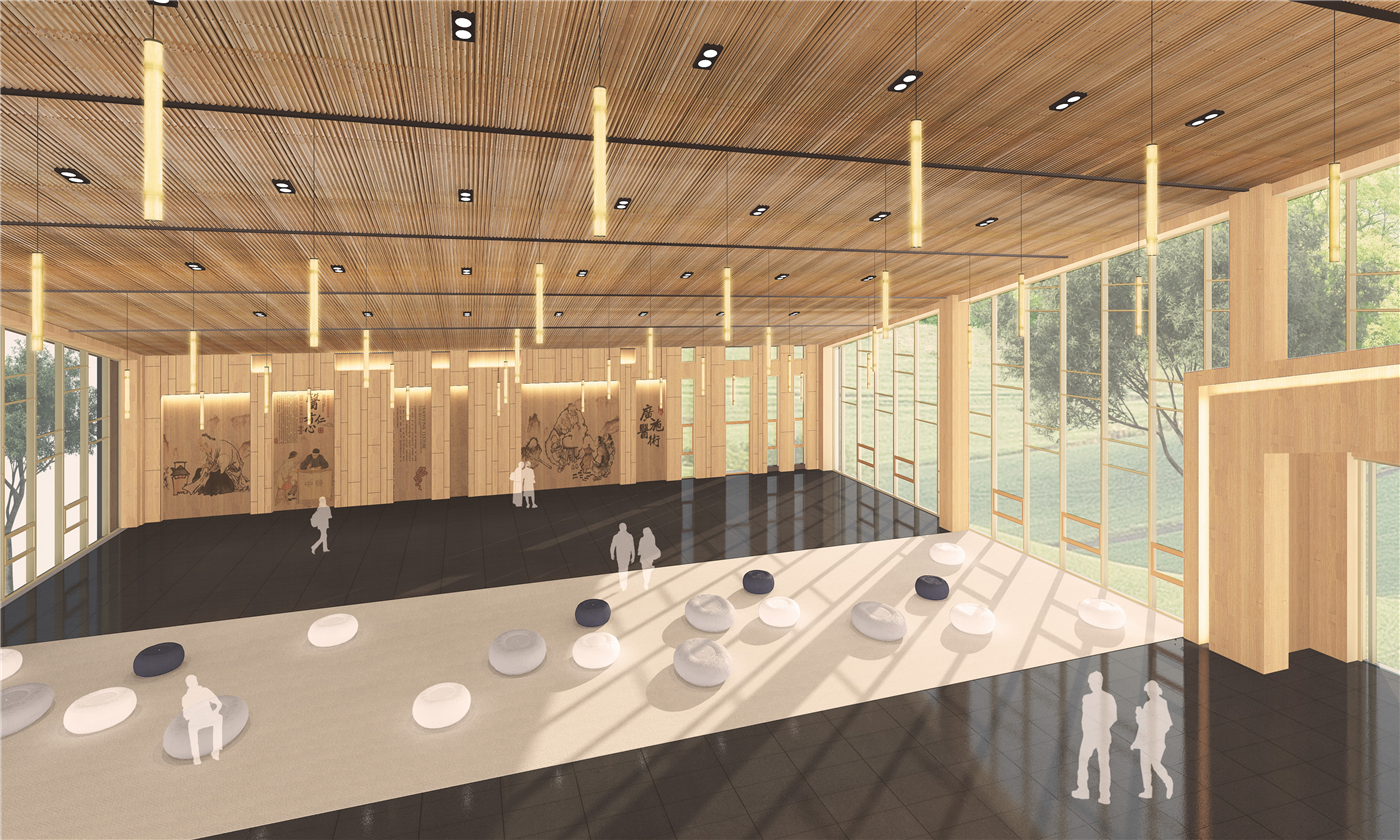
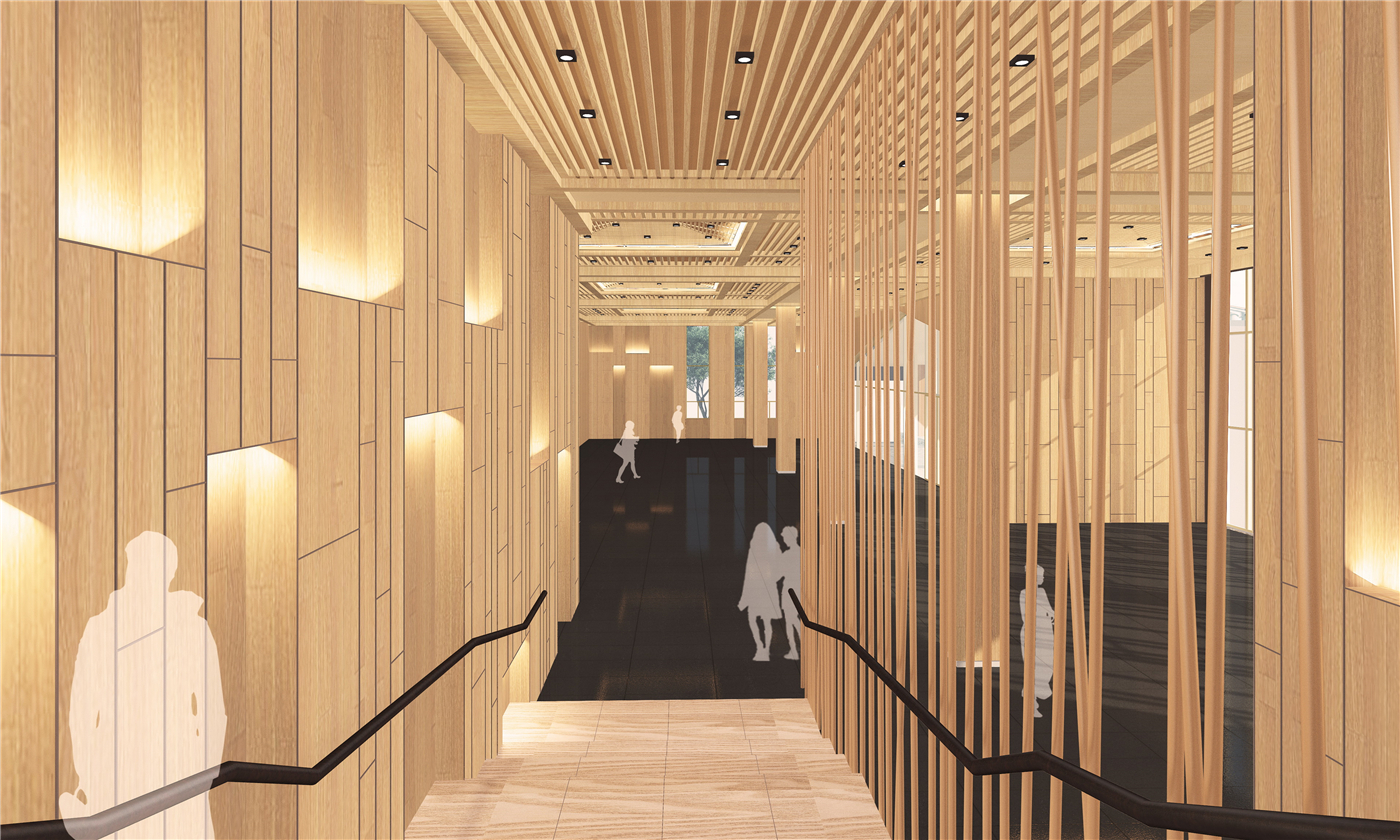
Project location: Huoshan County, Anhui Province, China
Area: 5,150㎡
Status: Construction Complete
Design Finish Year: 2016
Completion Year: 2019