In the morning, as the warm sun rises over Doshahe Hot Spring Town, guests can witness the serene and picturesque sight of steam rising from the hot spring pools at Autumn Moon Hot Spring Hotel. As one of the ten unique hot spring hotels in the area, the hotel beautifully captures the essence of the town’s natural hot springs through its exquisite design and offerings.

Autumn Moon Hot Spring Hotel is a four-story building with a functional division where the first floor comprises of the reception hall, book bar, restaurant, and hotel exclusive soup house, while the second to fourth floors consist of hotel rooms.


Upon arriving at Autumn Moon Hot Spring Hotel, guests are welcomed by the elegant and refined gatehouse. After passing through a tranquil Japanese garden, they enter the lobby, experiencing a seamless transition between spaces. Unlike traditional hotel lobbies, the entrance of Autumn Moon Hot Spring Hotel is located beneath a gently sloping roof. The lobby gradually ascends from the eaves of the roof, with the reception counter wall being the focal point of the space. The Japanese-style round lamp post acts as the central divider of the area, while the black stone flooring contrasts beautifully with the white ceiling. The lines of the stone flooring and lighting arrangement create a compelling interplay, resulting in a rich and dynamic spatial effect.

Upon walking through the lobby and entering the four-story high atrium, the space suddenly opens up and reveals an abundance of natural light pouring in from the skylights. The dramatic and excessive changes in the spatial scale, as well as the color system close to the earth, all embody the interpretation of space by traditional Japanese architecture.
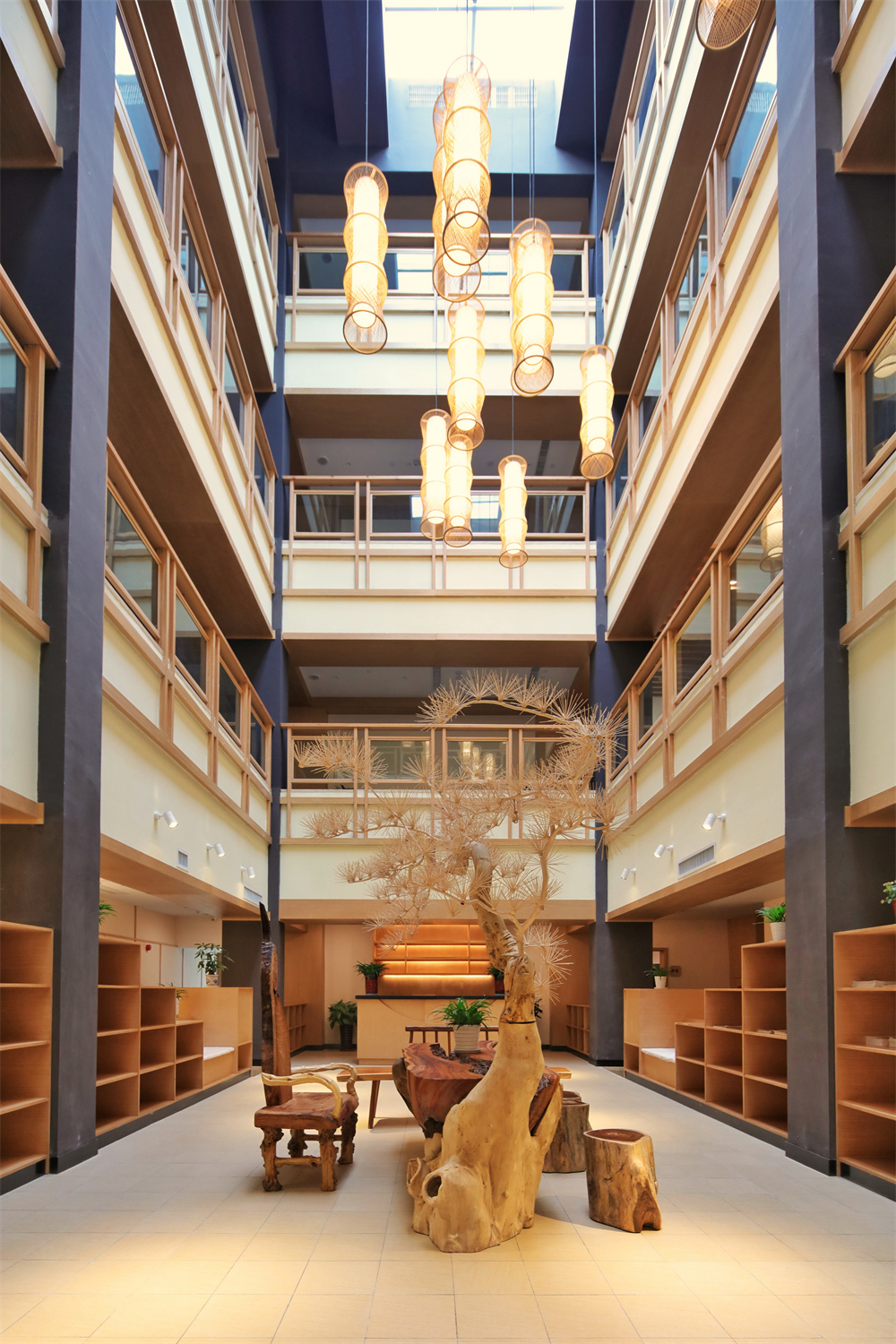
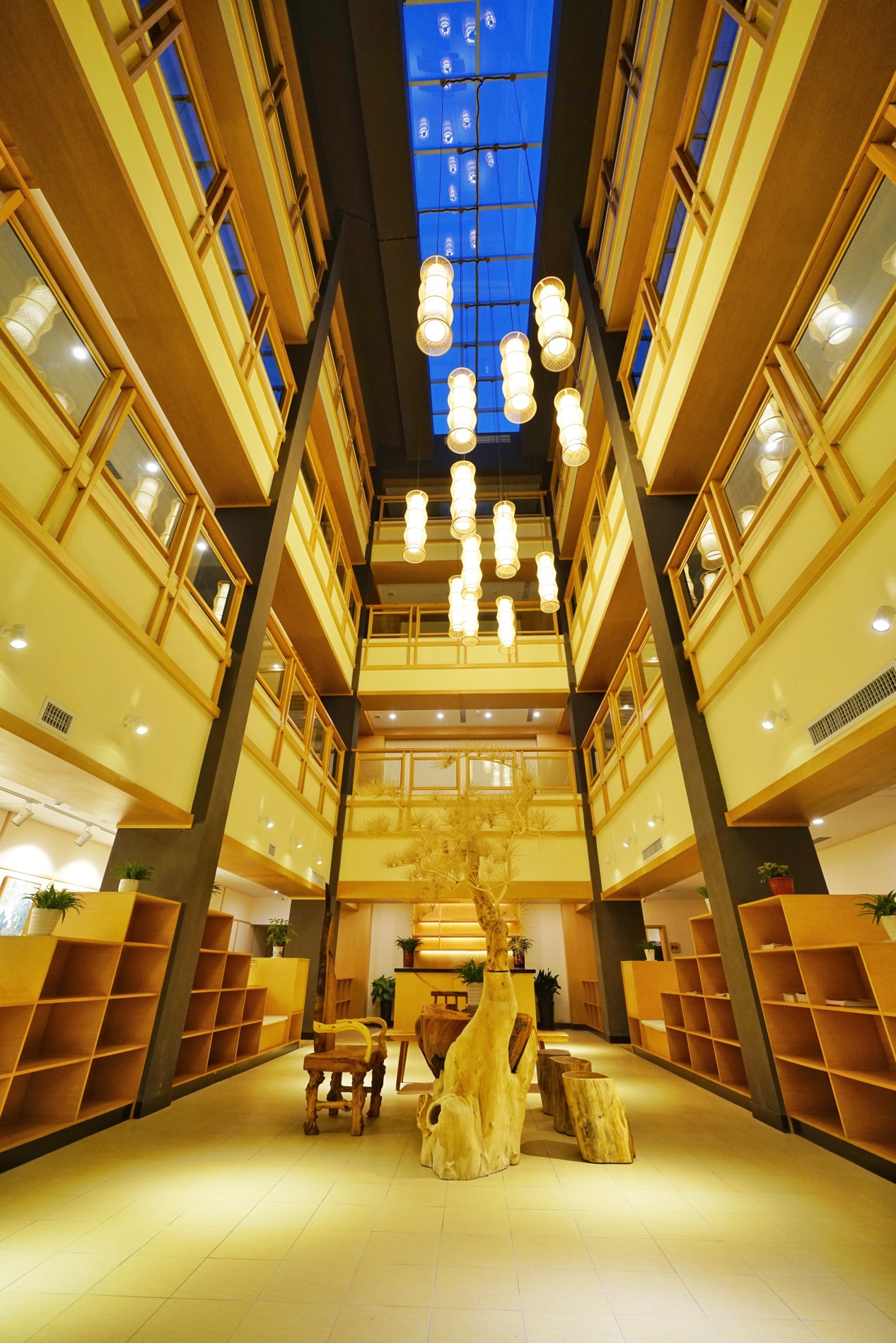

The hotel’s atrium serves as a book rest area and is the central point of the hotel’s space. Guests can relax and take a moment of tranquility before and after soaking in the hot springs, as well as converse and drink in this space. The wood seat with a main tree at its center guides the eyes upward, while the bamboo lamps hanging in the air add to the free melody. The light and shadow reflected on the ground and walls overlap to create an abstract painting.
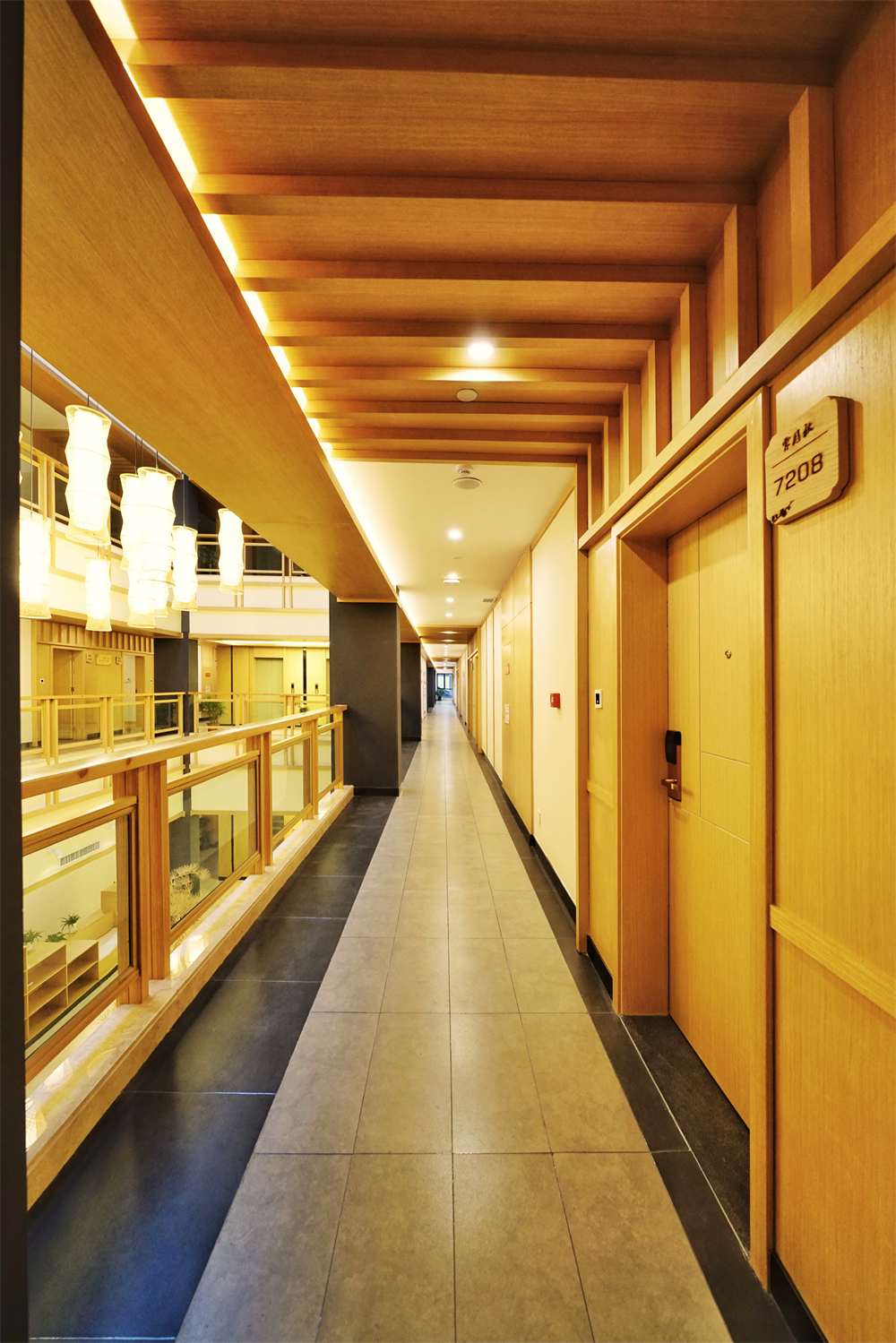
To enhance the Japanese style, at one end of the corridor, the hot spring entrance is marked with mountain-shaped patterns composed of lines, complemented by bamboo and white stone elements, creating a striking impression. At the other end of the corridor, a path leads to the outdoor hot spring pool garden, with various anecdotes and details adding to the authenticity of the Japanese aesthetic.
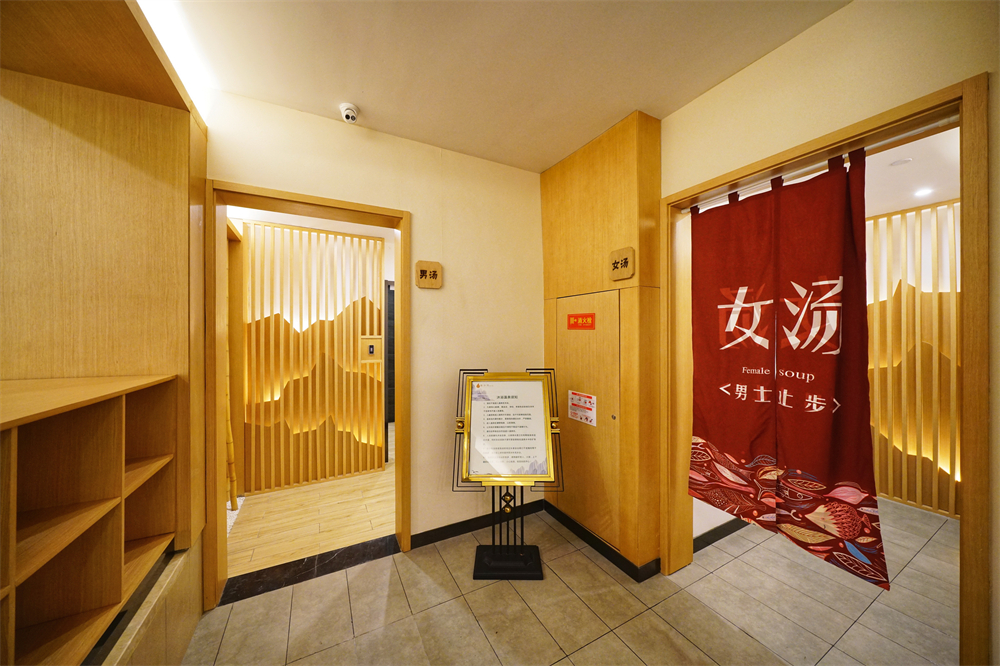
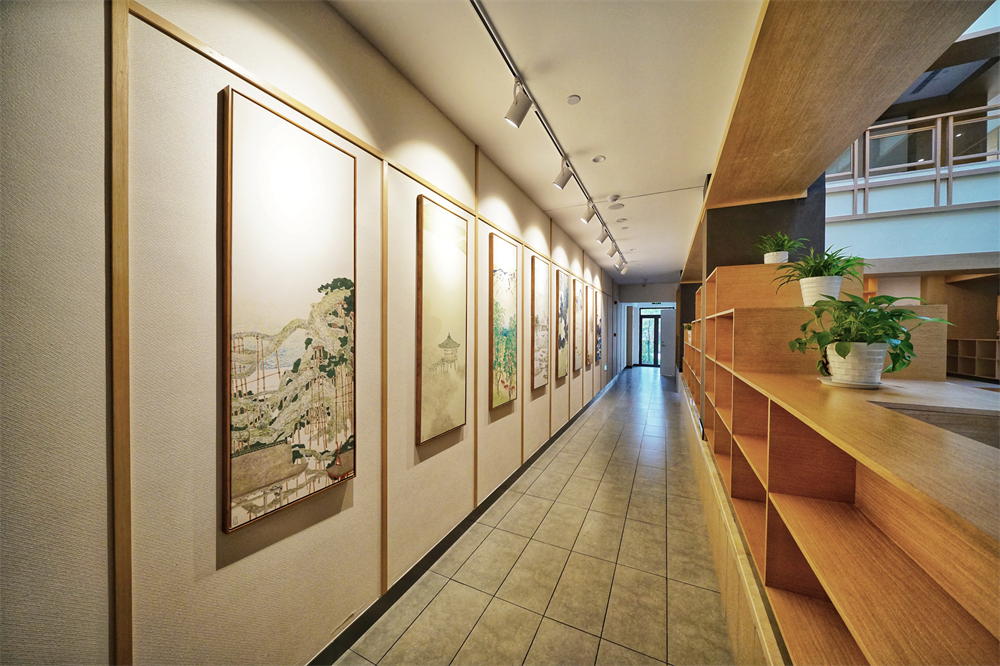
The indoor hot spring pool area at autumn Moon Hot Spring Hotel features a transparent glass main wall that showcases the silhouette of the ancient white building facade against a blue brick wall backdrop. Soft light from bamboo tube lamps creates a hazy glow within the space, and the steam rising from the hot springs creates a montage-like effect. As you step outside into the garden, you’ll discover five private slate pools nestled among the natural forest, allowing you to soak in the warm waters while listening to the soothing sounds of nearby streams.

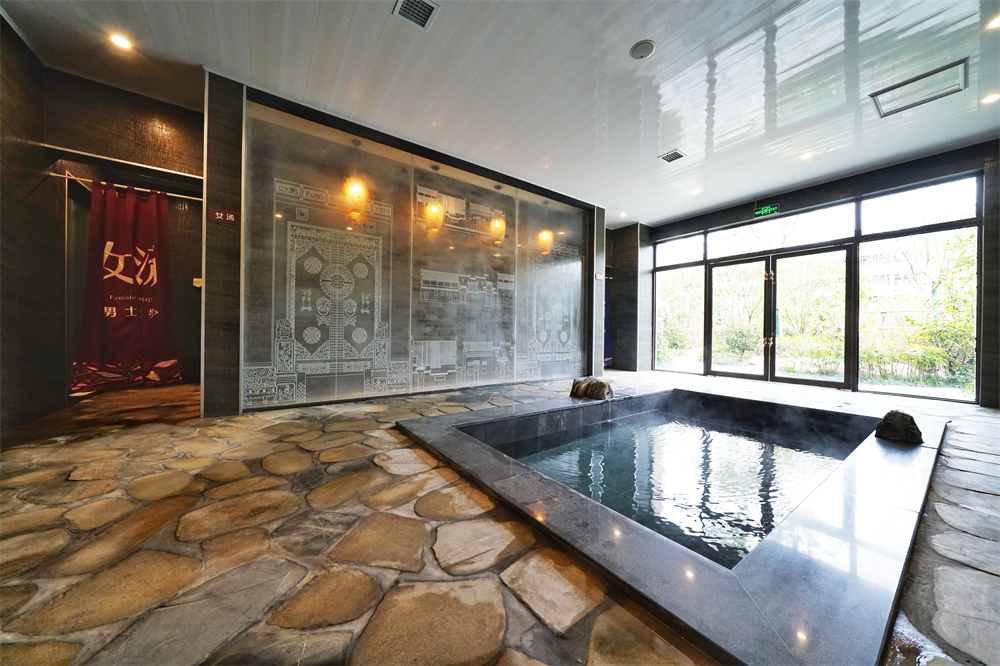
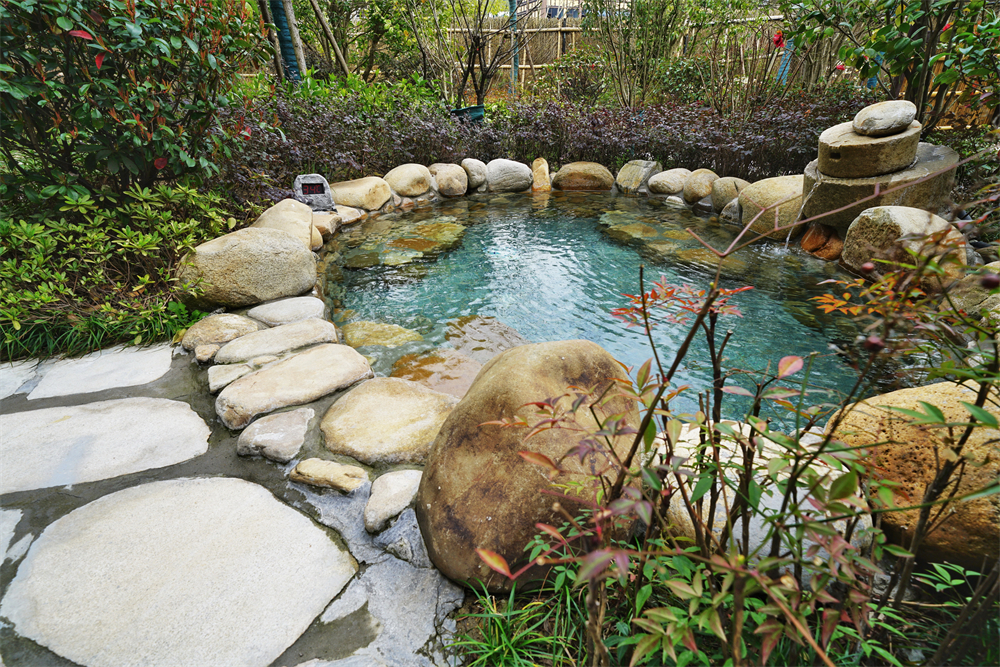
Adjacent to the entrance hall, the Miyama Cooked Hot Pot Restaurant boasts a design aesthetic that draws inspiration from traditional Japanese architecture. The theme of “spring and soup” is conveyed through the integration of natural elements such as wood, stone, bamboo, and mountains, which collectively form a striking entrance sign for the restaurant.


As you step into the restaurant, your eyes are drawn to the theme wall adorned with an array of cooking utensils such as pots and pans. To highlight the restaurant’s essence of “deep mountain cooking”, a lightbox shaped like a linear mountain forest serves as an accent piece on the wall.


The restaurant features a dark gray stone floor and dark brown wood accents that create a peaceful ambiance. The spacious interior is arranged parallel to the Dousa River bank and the large floor-to-ceiling windows seamlessly connect the indoor and outdoor spaces, allowing diners to enjoy the scenic views. One wall of the seating area is adorned with golden ginkgo elements and Japanese ukiyo paintings, while yellow-tone decorations add a warm touch to the overall space.



Nestled in the corner of the elongated restaurant, two private dining rooms with raised ceilings and coffered ceilings offer a cozy and comfortable dining experience in the heart of the mountains.

The guest rooms of Autumn Moon Hot Spring Hotel are designed with traditional Japanese houses in mind, using tatami mats as the basic unit (0.9X1.8m) to compose the room size. All guest rooms are one-bedroom and one-living room types, with three different options – Muquan (facing the river) and two types on the street side (Wangshan). The Muquan room emphasizes the continuity of space, allowing guests to enjoy beautiful river views from both the hall and the room, with wooden floors throughout. The Wangshan rooms are designed to emphasize the variability of space, with misaligned rooms and bamboo mat (tatami) floors that create a tranquil atmosphere for both the hall and the room.







A successful resort hotel should integrate overall architectural design, interior design, man-made landscape, and natural landscape to achieve a sense of harmony between humans and nature. The goal is to create a space for physical and mental healing, where guests can fully immerse themselves in the tranquil surroundings and emerge rejuvenated.

Location: Lu’an City, Anhui Province
Area: 4393㎡
Status: Construction Complete
Design Finish Year: 2017
Completion Year: 2018