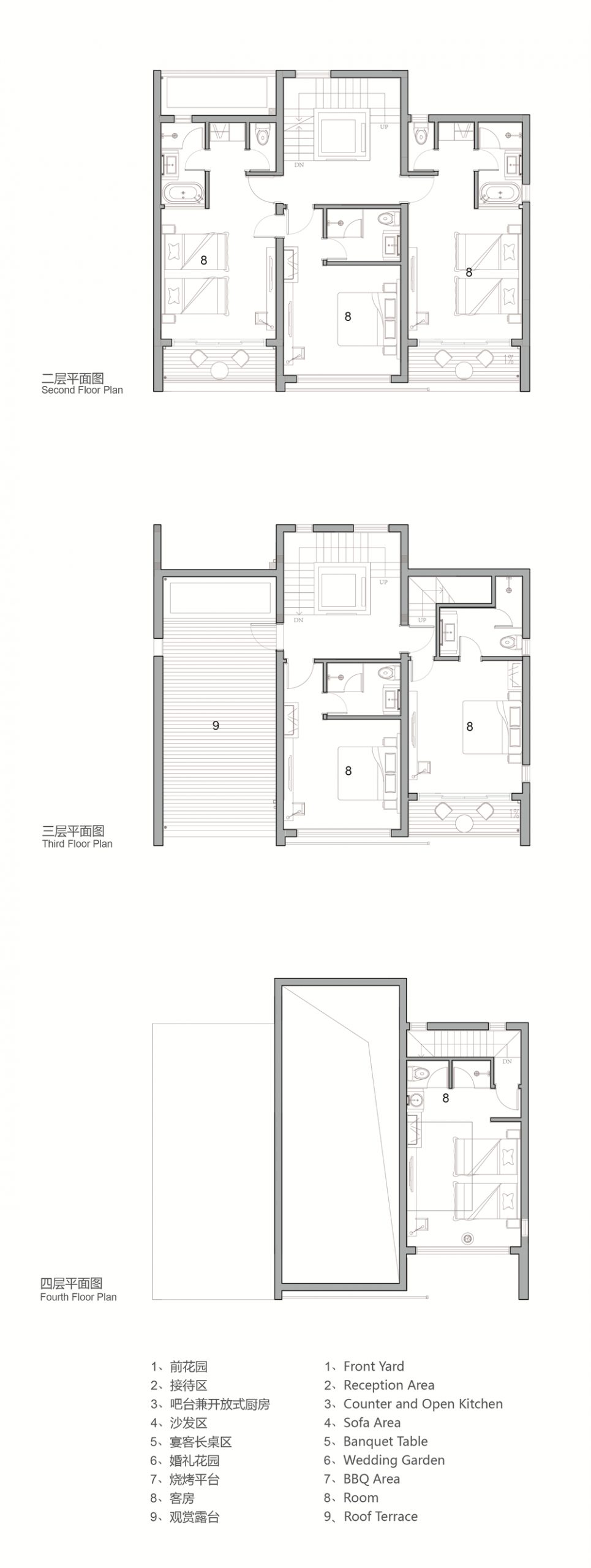Located in the idyllic town of Lianmin Village, adjacent to Disneyland, Suyu B&B is immersed in the stunning beauty of the fertile mulberry and bamboo fields and local housing. Rather than being just a collection of scattered hotels, Suyu B&B encompasses the entire village, with each house possessing its unique soul, characterized by distinctive cultural themes. Some themes celebrate rural customs such as wild harvest, textiles, and indigo dyeing, while others showcase traditional craftsmanship, including pottery, glaze, and more. Furthermore, other themes such as yoga health, Zen fun, tea ceremony, etc., contribute to the diverse and unique atmosphere. Suyu 304, called “The Age of Innocence,” is a slow-living B&B with a wedding theme that perfectly complements the overall plan. The homestay offers a life aesthetic that satisfies the pursuit of a sophisticated lifestyle, allowing guests to immerse themselves in an exquisite slow life scene without leaving Shanghai.

The original structure of Suyu 304 was a three-story old farmer’s house, and the existing structural frame was preserved during the renovation. We transformed the original sloping roof into a single-sloping roof and utilized the increased height to create a distinctive attic space. The sloping architectural form produces an impressive facade effect that echoes the style of the sloping roofs found throughout the village and highlights the unique features of the building.

The Age of Innocence is the theme of Suyu 304, and the design language of the hotel follows a pure and simple white color scheme, creating a holy and romantic atmosphere like a wedding. The design of the overall space begins with the courtyard entrance. We used hollow bricks to create a sense of depth and added visual interest to the walls. Upon entering the front yard through the wooden door, guests are welcomed by a small garden and a stone walkway, creating a calming effect before entering the hotel.

To ensure guests have a cohesive experience, the original three separate rooms on the first floor were transformed into a flexible public space, designed to accommodate various functions such as reception, relaxation, and dining. This space also serves as the reception area for weddings on holidays, making its design highly adaptable to different events.

Because the original structural beams of this farmer’s house were very deep, creating a cut in the entire first-floor space, we designed the tops of the three bays of the open hall as arches to maintain spatial continuity. To bring the greenery of the front and rear courtyards into the interior, we used large floor-to-ceiling glass design. The lush greenery and the white, pure space complement each other, while the soft indirect lighting reflecting on the vaulted roof adds dynamism to the space. The first floor is now a public space that serves as a reception, rest, and dining area for guests and can also be transformed into a reception space for wedding banquets during holidays. As such, the design of the first floor offers considerable variability.



To increase convenience and create a unique vertical movement space, a transparent elevator has been added to the north side of the building, surrounded by stairs to form the “traffic core” of the villa. The six suites with private bathrooms on the second floor continue the pure white aesthetic of the Age of Innocence, featuring Nordic minimalist style with log floors, white marble, and light-colored log furniture. Design accessories add a touch of fashionable ins style, and the numerous windows in each room allow the surrounding farmland greenery to serve as the main decoration.



The third-floor terrace area offers a serene sanctuary to enjoy the sounds of chirping birds and the ever-changing beauty of the sky and surrounding rice fields. The simple wooden platform, with the blue sky as its ceiling and the verdant fields as its walls, offers a peaceful respite and a glimpse of paradise on earth.

The small attic suite on the fourth floor features a skylight that allows the sun to fill the room during the day and presents a stunning starry sky at night. This beautiful feature offers guests the opportunity to experience the magic of sleeping under the stars in a truly romantic and unforgettable way.


For the renovation of the building’s facade, we utilized white carved metal plates to redefine the facade’s proportions, creating a unique aesthetic. By pairing white paint and white carved boards with original local wood textures, we brought a cozy warmth to the simplicity of the design. At sunset, when the lights come on, the homestay comes alive, and the illuminated facade becomes a picturesque landscape, set against the stunning rural surroundings.




Location: Pudong District, Shanghai, China
Area: 320㎡
Status: Construction Complete
Design Finish Year: 2019
Completion Year: 2019