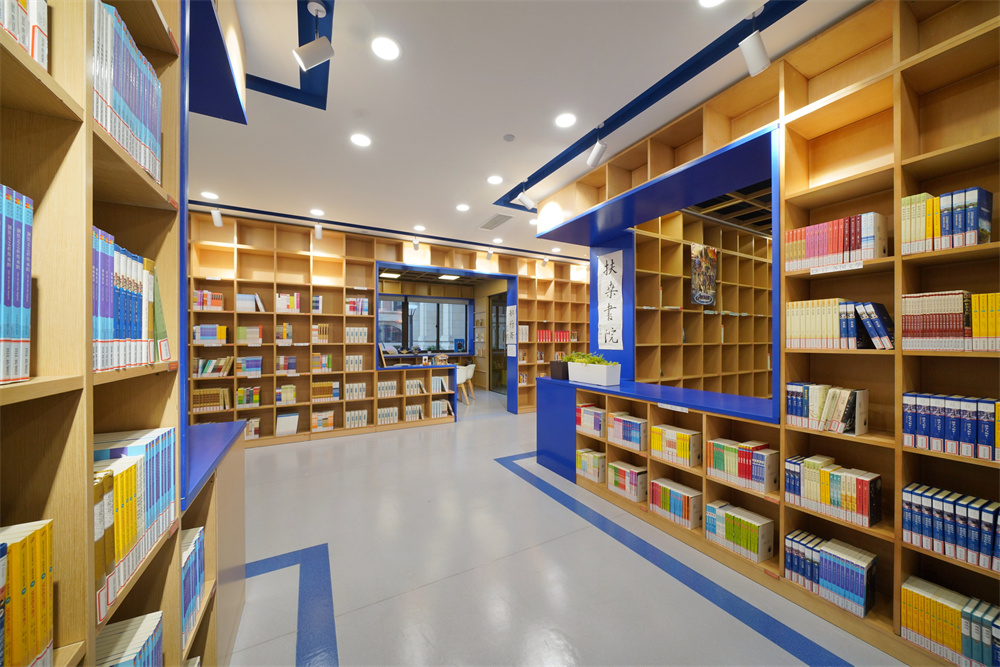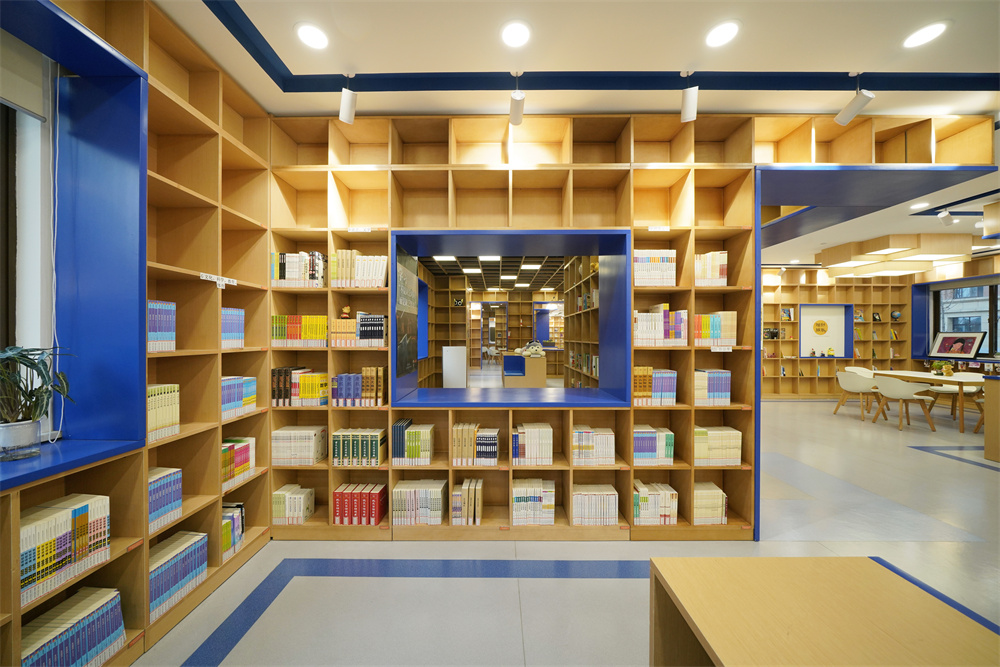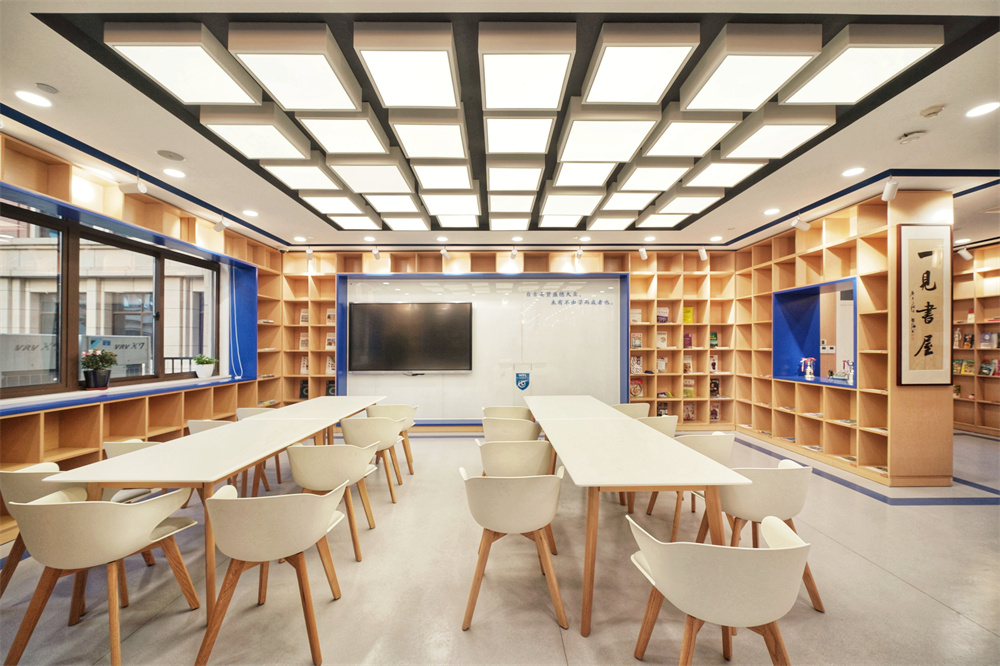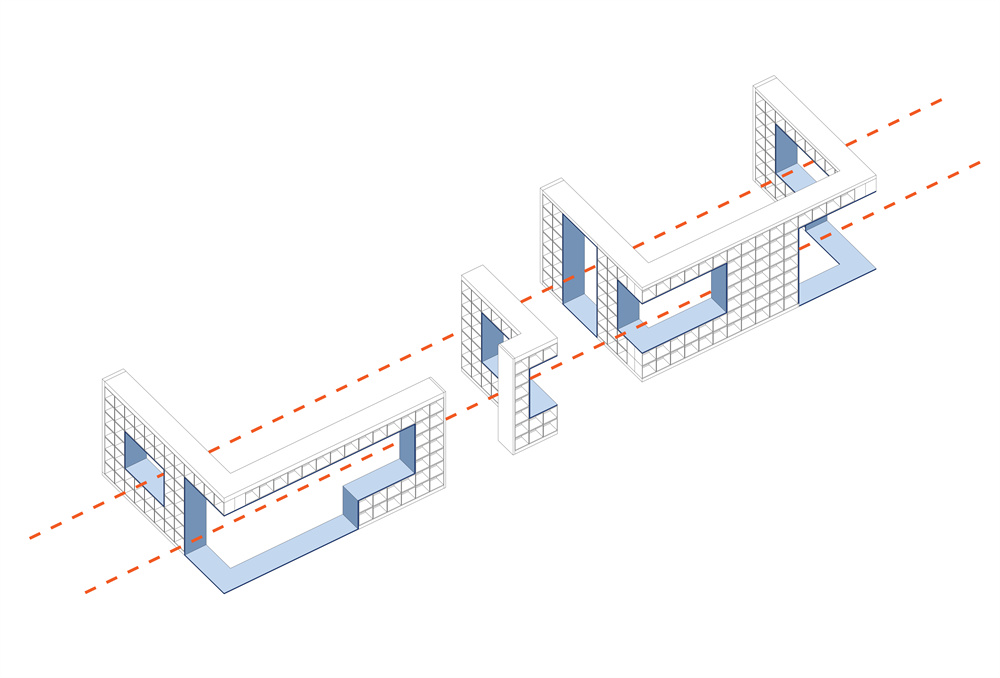
For middle school students eager to expand their knowledge, reading serves as a means of connecting with the world. The wealth of information contained in books unlocks the windows to children’s hearts, stimulating their boundless curiosity about the world and inspiring them to pursue the unknown. With this in mind, the design concept for Baoshan World Foreign Language Middle School’s reading room centered around the idea of a “window.” We incorporated a large, three-dimensional “window” element into the book wall, creating a multi-level space that frames the scenery and expands the range of visual experiences.

The book reading room has a long, narrow, rectangular layout. To ensure clarity in the separation of distinct functional areas while preserving an open feel, we employed the use of “book houses” to form a street-like layout. This design concept effectively distinguishes each functional area and streamlines the overall spatial organization.

The reading room is divided into various functional areas, including the open-shelf reading area, information center, electronic reading area, group discussion room, and small teaching classroom. Each functional area is represented as a distinct “house” on the “street.” Large “windows” on the book wall of each “house” promote visual connectivity between functional spaces, creating a smooth, streamlined spatial experience.

Upon entering the reading room, one’s gaze is immediately drawn to the striking framed view created by the hollowed-out bookcases within the information center. This view guides visitors towards the LOGO wall, while the window frames subtly direct the flow of the space. To the left of the entrance lies the new book display area, and to the right is the search function area. Despite an overall unified design language, the monotony of repetition is artfully broken by varying the size of the “window” elements.

The entrances to various functional areas, such as the electronic reading area, open-shelf reading area, and group discussion room, are also incorporated into the “window” concept. A blue border around each “window” opening defines the distinct functional areas and enhances the sense of entry. Additionally, a blue inner frame encircles the outer windows to maintain a consistent design language, blurring the boundary between the interior and exterior spaces. This interpenetration of spaces creates an intriguing relationship between the indoor and outdoor landscapes, with the scenery outside the window serving as an extension of the indoor space.

The group discussion area features three private single rooms and two open seating areas, accommodating students with diverse assignment topics. Each seating area is defined by a distinct book house, creating an intimate scale that fosters a sense of community among readers. The cozy cabin-like atmosphere of the discussion area promotes focused reading and discussion.

The expanded area at the end of the “street” features a small, multi-functional classroom that can serve as a general reading area or as a space for reading guide courses. With its movable tables and chairs, the classroom is highly adaptable to accommodate various needs. The teaching whiteboard also incorporates the “window” design language, while the ceiling, lamps, and walls echo each other’s formal language, enhancing the overall sense of spaciousness.






Location: Baoshan District, Shanghai, China
Area: 400 ㎡
Status: Construction Complete
Design Finish Year: 2020
Completion Year: 2020