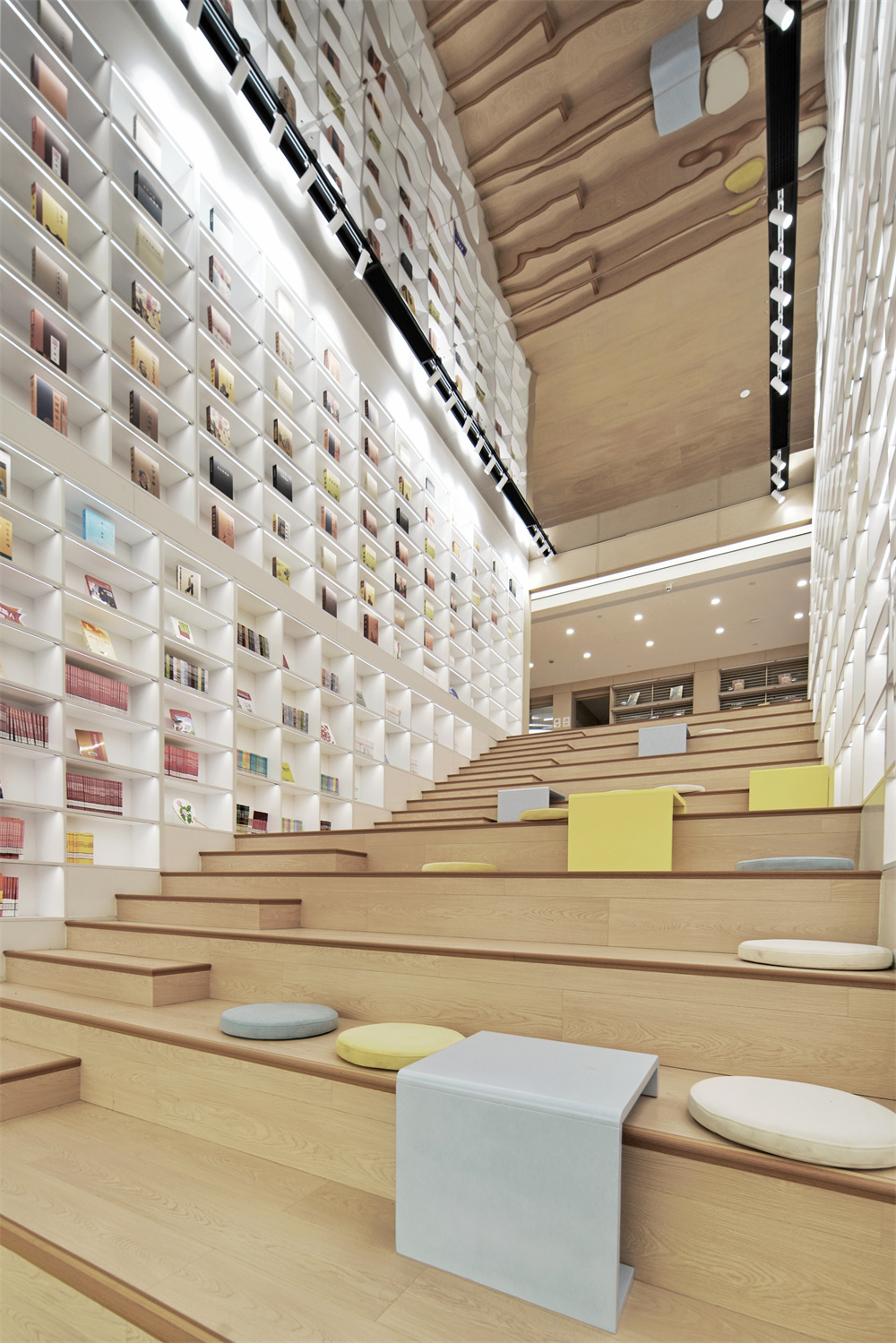
With Books in Hand, Hearts Illuminate
Books encapsulate the achievements of human intellectual civilization, offering answers to life’s myriad questions and uncertainties. Childhood and adolescence are the golden years for cultivating a lifelong reading habit. Children who grow up immersed in the world of books tend to have richer emotions, sharper thinking, mature intellects, broader perspectives, and loftier goals. A conducive reading environment and enriching reading experiences not only nurture a love for reading but also guide children in developing good reading habits, ensuring lifelong benefits.
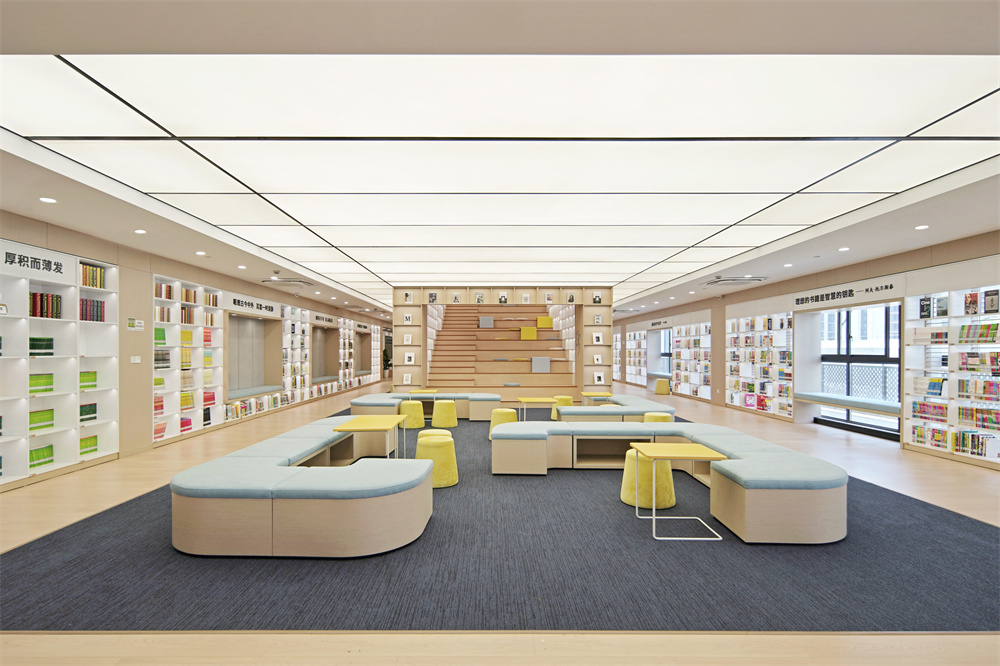
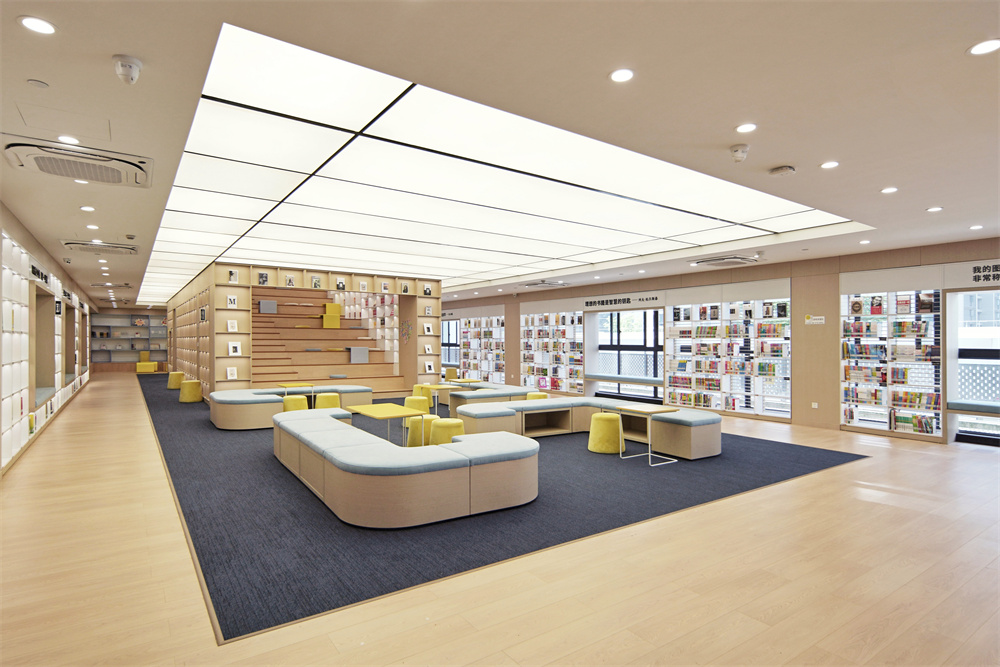
Once, a wise person said that reading is not for memorization or possession, but to kindle an extra light in the pitch-black distance, guiding us fearlessly forward. Throughout the ages, countless generations of Chinese have regarded reading ten thousand books and traveling ten thousand miles as a noble pursuit in life.
In line with the educational vision of ‘Walking with Light’ at Ningbo Serenity, the design concept uses light as a method to sculpt space and create ambiance. Considering the psychological and functional needs of different age groups, the goal is to create a reading space that can immerse the soul and illuminate life.
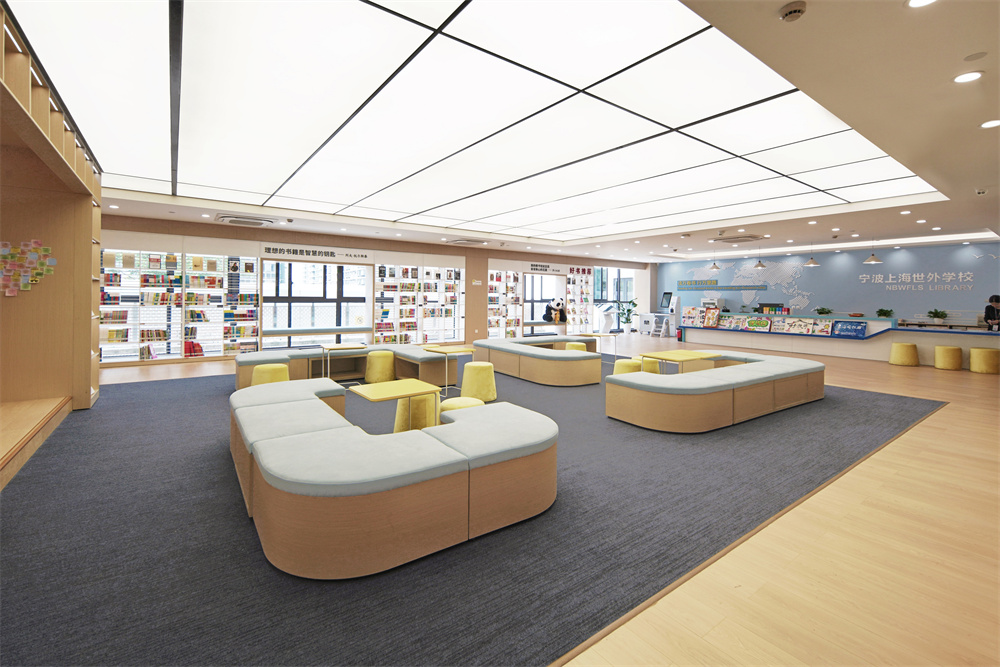
The library, as the core space of the campus, has evolved its function from a mere book lending facility into a place for the sharing and exchange of knowledge among individuals. Therefore, on the foundation of the existing space, we have integrated a more diverse range of spaces to stimulate the inherent vitality of the traditional campus, explore greater possibilities for educational spaces, and, in the face of ongoing change, create a functionally diverse and modern library for the future.”
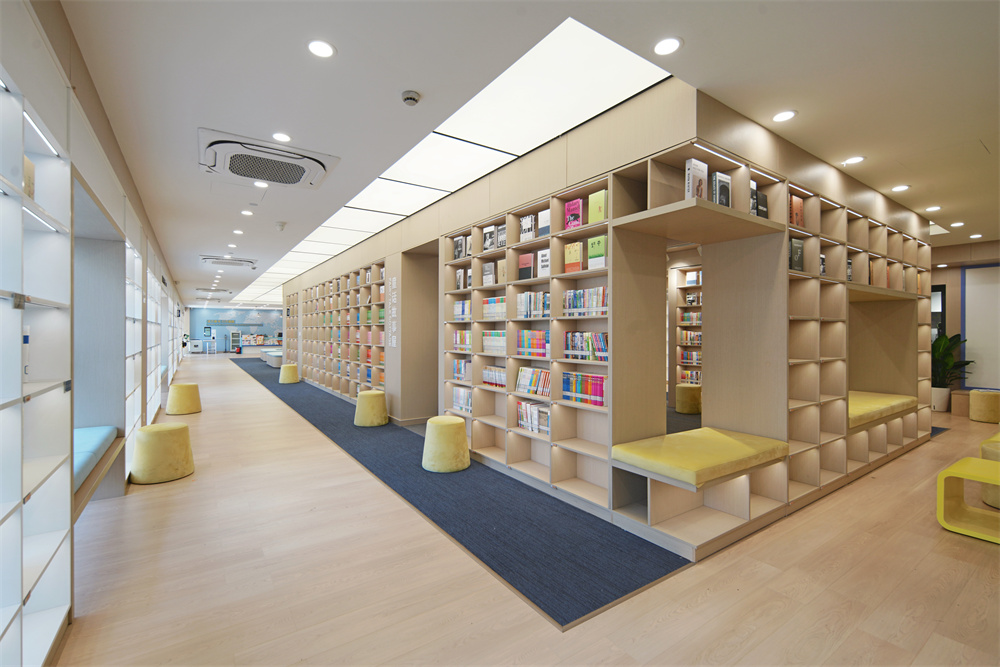
Creating Diverse Experiences through Various Reading Modes
In our design, we have catered to the diverse needs of students in the library and their corresponding age-specific behaviors by crafting different modes of learning spaces. Students can discover their own ‘personal sanctuaries’ within these spaces, where they can find joy in various forms of reading and learning.”

Functional Zoning to Accommodate Different Age-Group Reading Modes
The library is situated on the second and third floors of the educational building, connected by a grand staircase. The second floor primarily caters to elementary school students, while the third floor serves primarily middle and high school students. The main book borrowing and inquiry counters are located near the entrance on the second floor. Upon entering the library, there is a sequence of spaces, including the reception area, open reading area, reading grand staircase, storytelling room, and leisure book area. The diverse types of reading spaces meet the varying reading mode requirements of students from grades one to five.
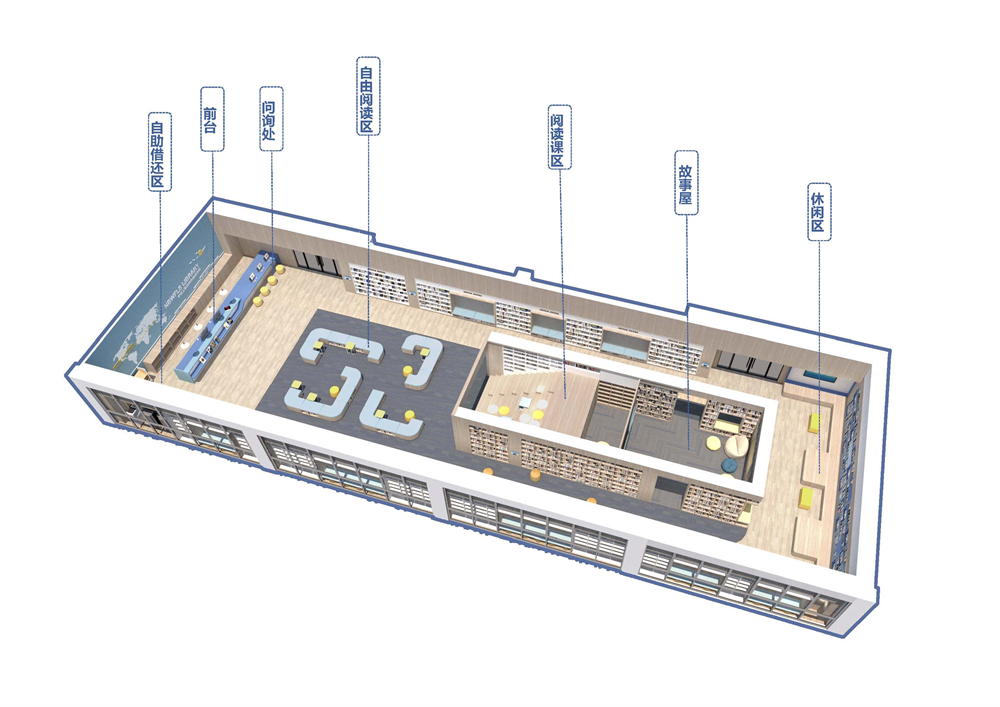
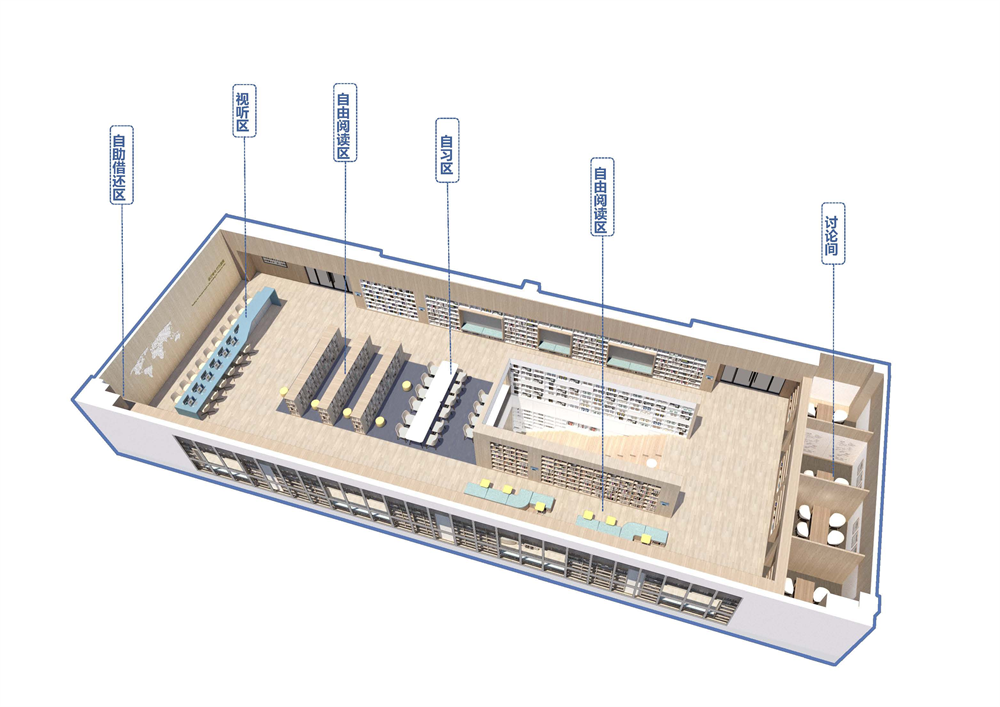
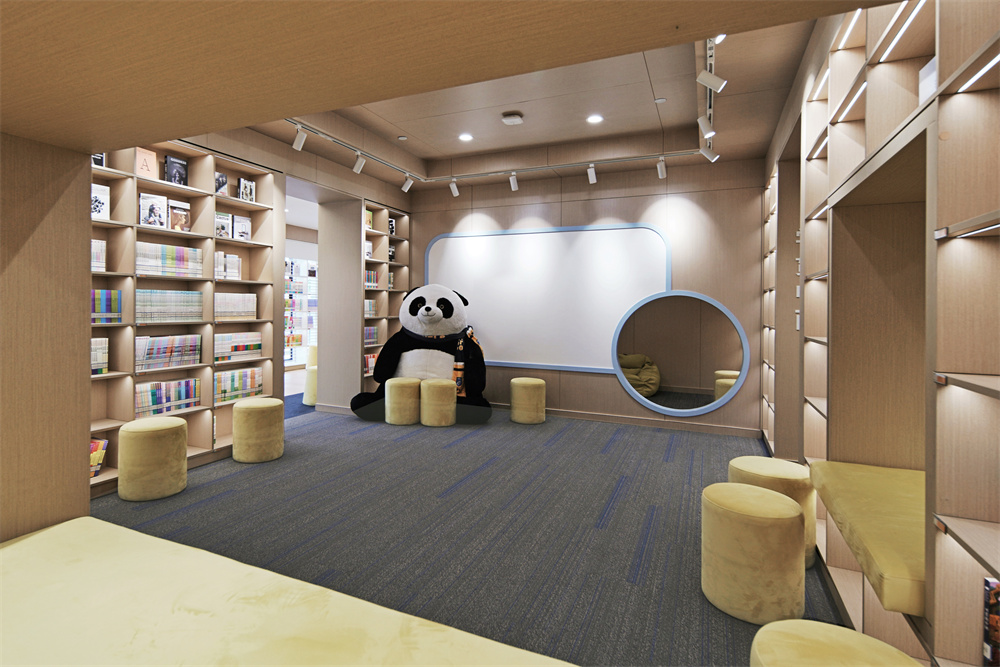
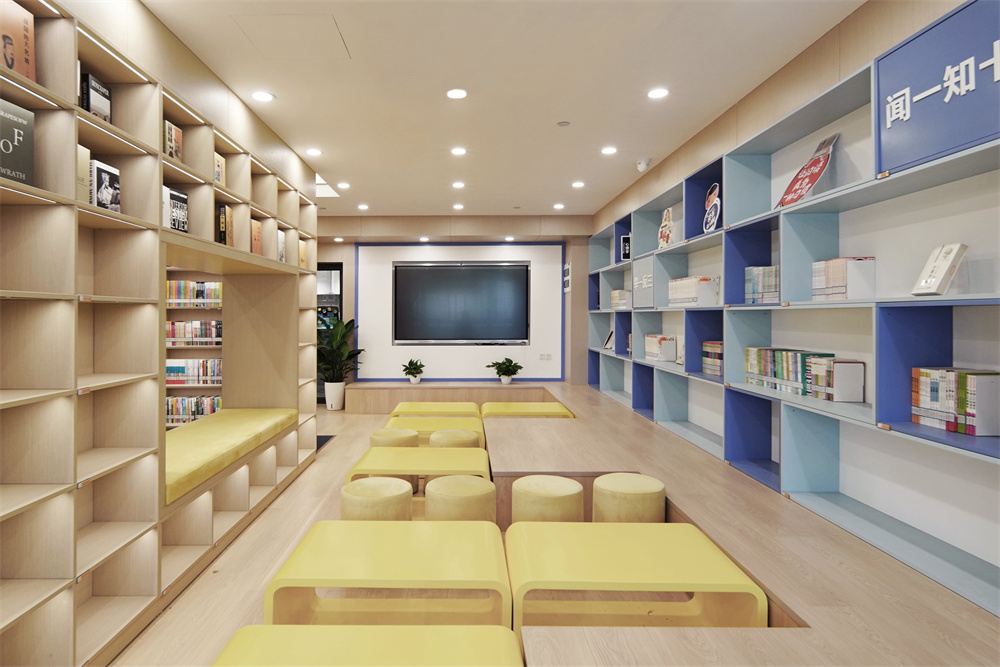
Climbing up the reading grand staircase to the third floor, the soaring display bookshelves evoke a sense of boundless knowledge, reminiscent of the vastness of the sea of learning. The grand staircase itself can also serve as seating for teachers during lectures. In addition to the open reading area, the third floor includes spaces for audiovisual activities, self-study, independent discussion rooms, and more.
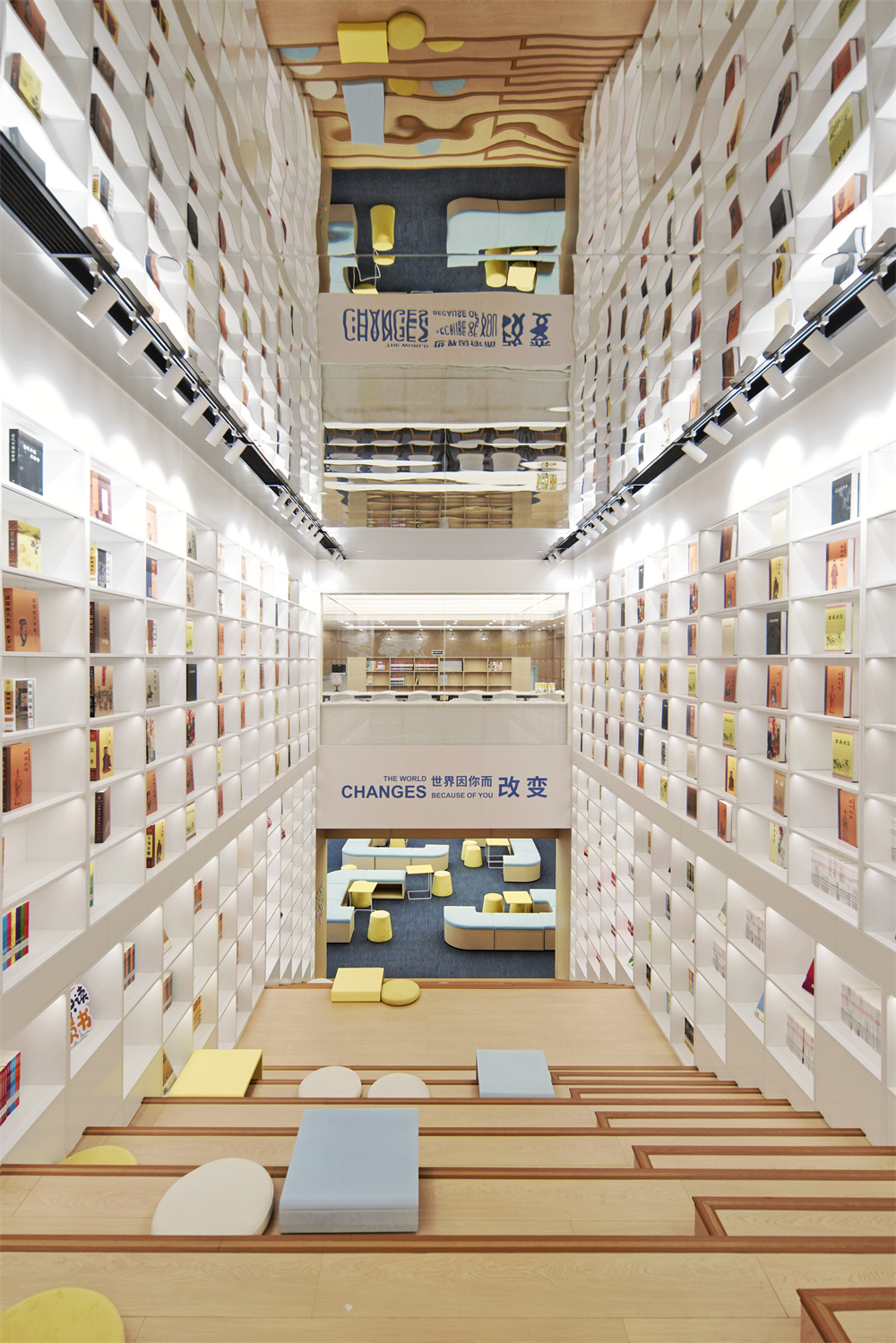
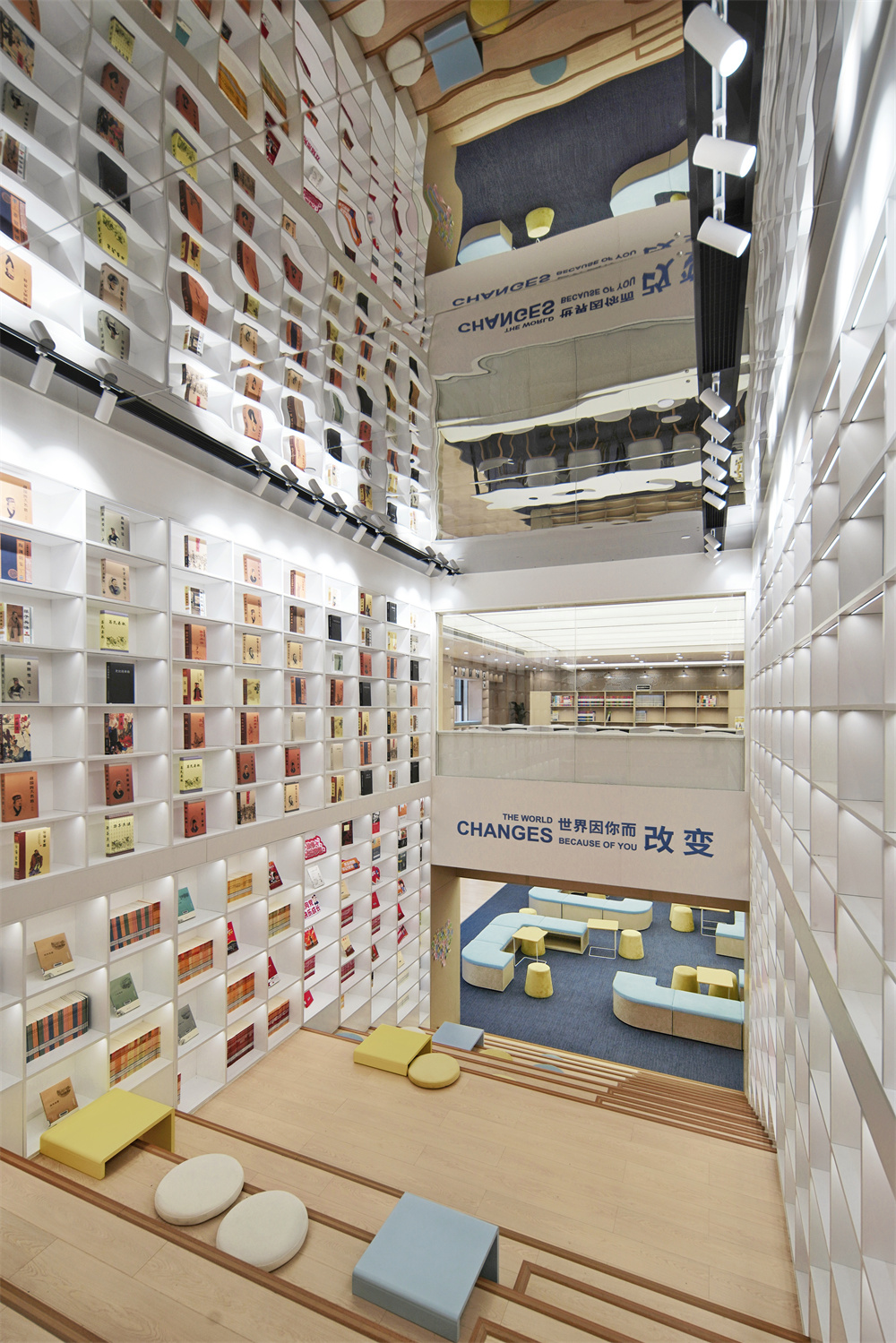
The primary users of the third floor are middle and high school students. In addition to basic reading and self-study, students in this age group often engage in activities such as science exhibitions that require group discussions and extensive research. Therefore, we have also established four separate discussion rooms on the third floor to provide students with collaborative spaces. The electronic listening area is connected to cloud-based digital resources, offering students another method of accessing information.
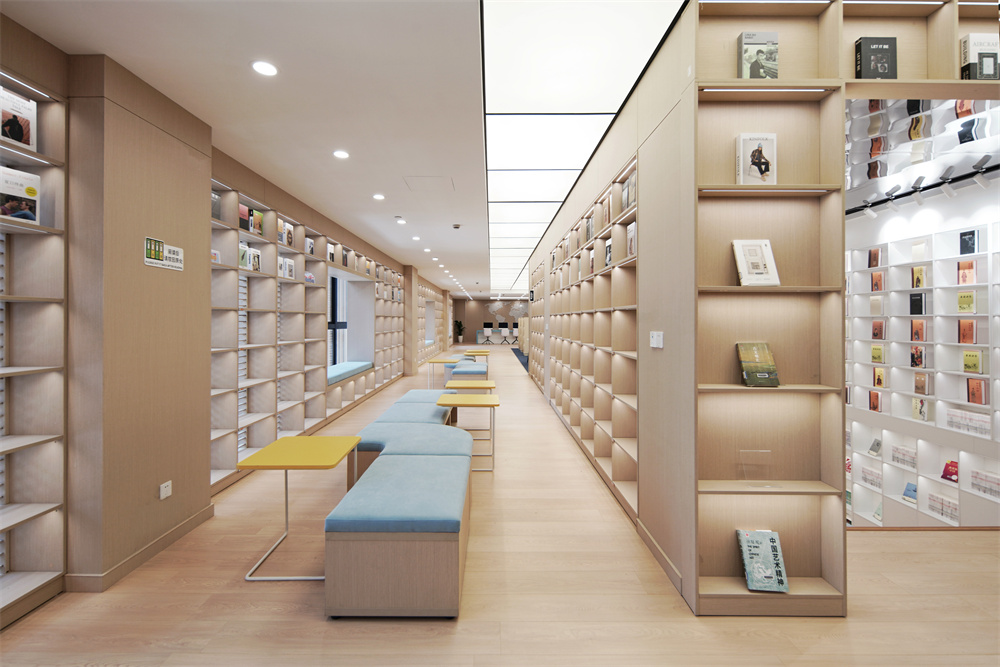
Bright and Even Lighting for Healthy Reading
The overall space employs large light films to create a homogeneous and gentle lighting environment, complemented by spotlights and track lights for additional illumination. Shelf lights are also installed on bookshelves to ensure that students have ample light for reading. To accommodate a significant collection of books, shelves are placed along the windows combined with seating areas. The back of these shelves features wooden grates, allowing soft diffused natural light to permeate the interior, creating a comfortable and reader-friendly environment.
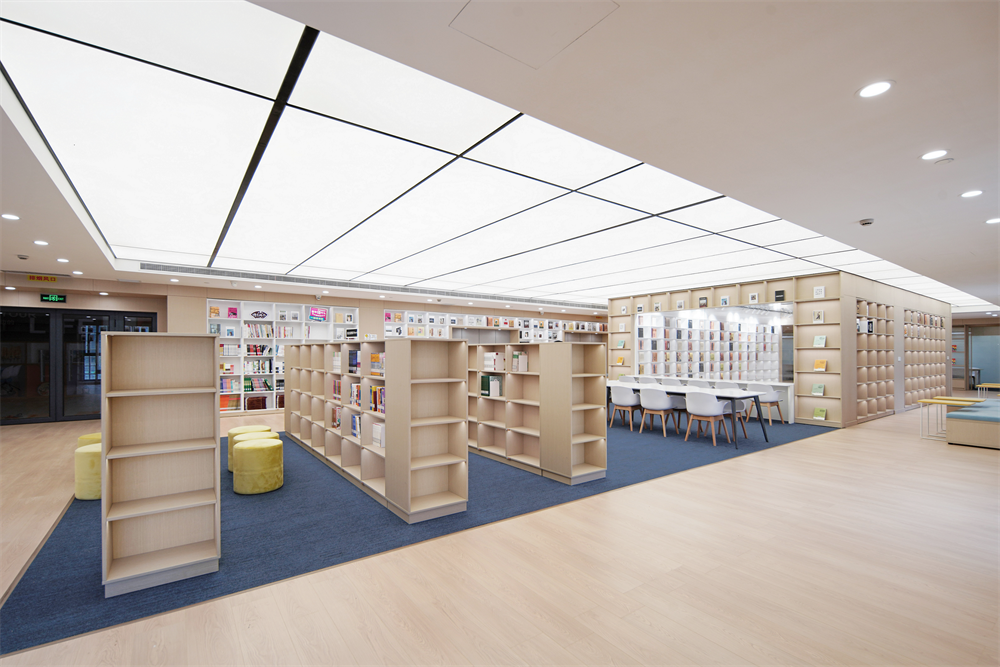
Creating a Pleasant Atmosphere with Naturally Soft Materials
In our color and material planning, we aim to create a delightful and soothing atmosphere by utilizing soft colors and lighting. The overall space primarily incorporates wooden materials, with blue and yellow furniture and carpets serving as occasional accents, infusing a natural softness with a touch of fresh vitality. We believe that here, students can fully immerse themselves in the world of knowledge and embark on a journey of self-exploration and personal growth.
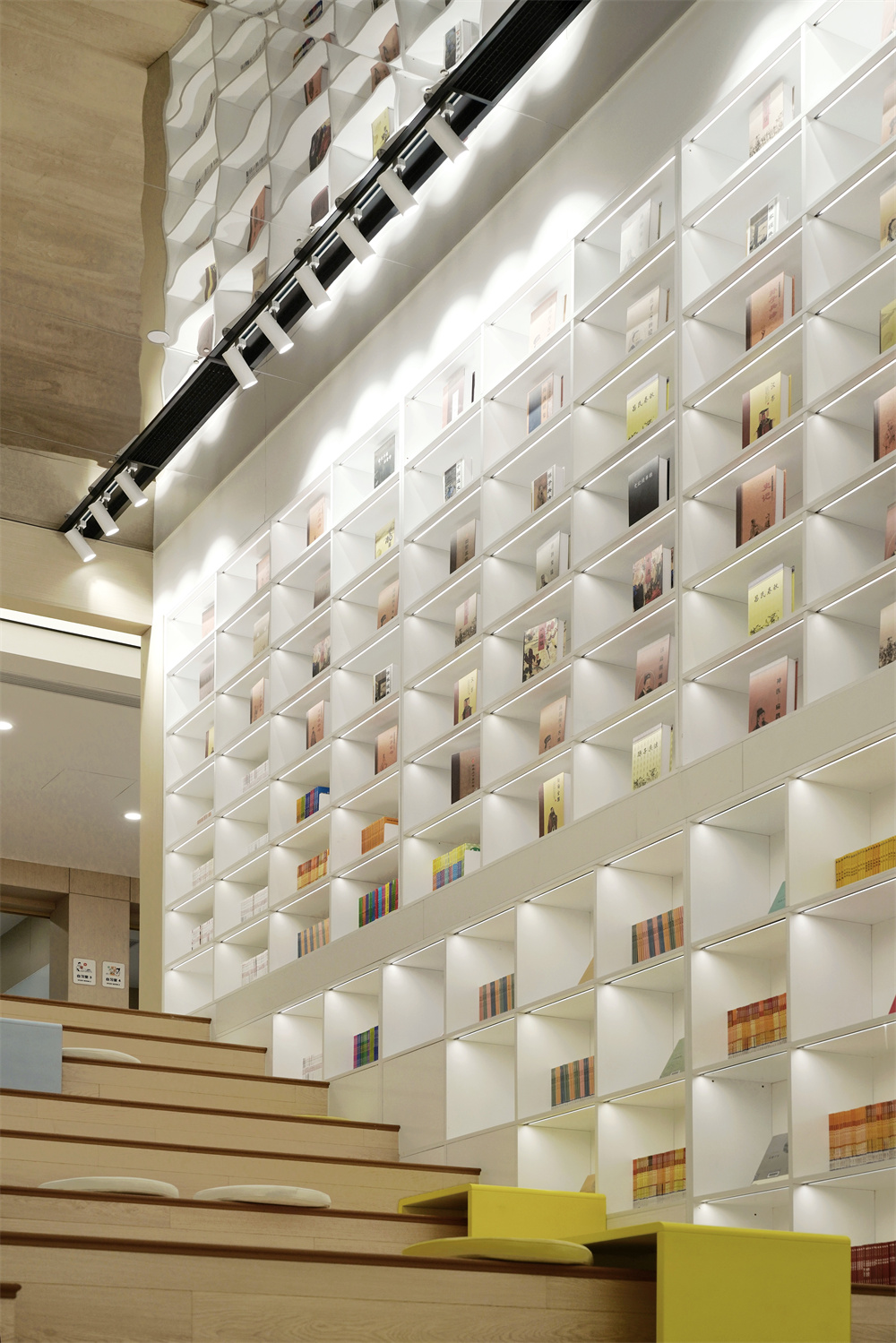
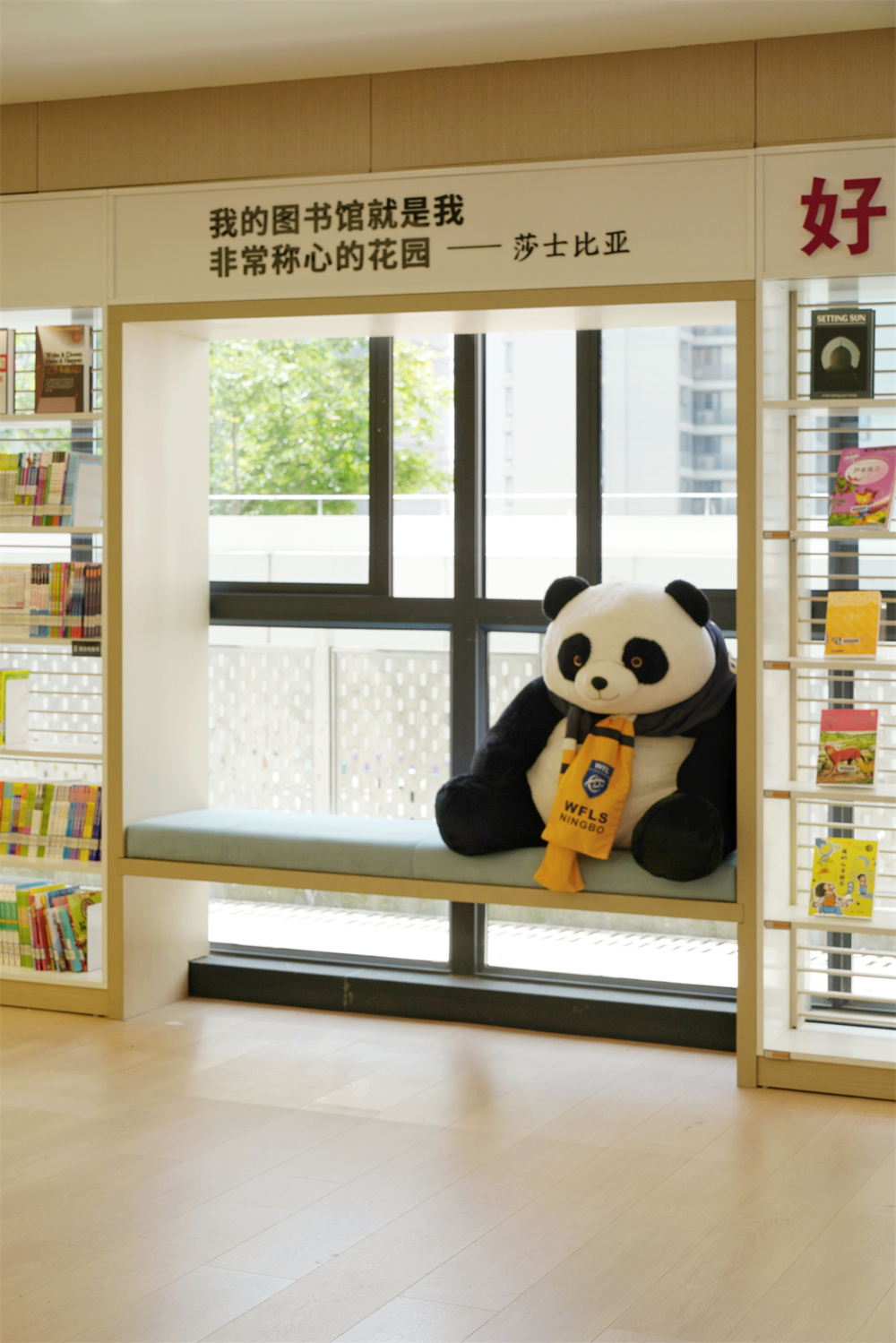
Project Location: Yaojiang New District, Ningbo City, Zhejiang Province, China
Design Area: 800㎡
Design Finish Year: 2022
Completion Year: 2022