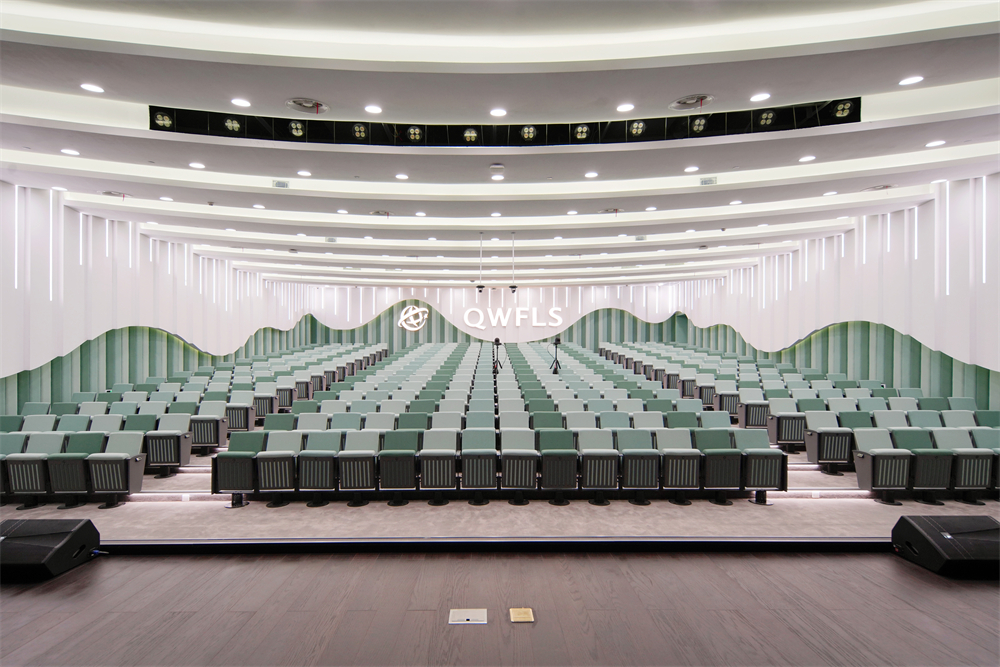
When it comes to theater education, many people mistakenly believe that only those who aspire to become actors need to study it. This is actually an underestimation and misunderstanding of the empowering potential of drama. In fact, many European and American countries incorporate drama education into their basic education systems, considering it an essential part of “holistic education.” The U.S. Department of Education even includes creative drama as a subject in elementary school curriculum.
Drama education refers to “creative dramatic activities” involving children in drama learning and performance, and it is not limited to just acting. It offers irreplaceable advantages in nurturing students’ abilities in expression, collaboration, and social interaction. Children who are confident in expressing themselves on stage become more self-assured in their everyday lives and fearlessly tackle challenges. This underscores the significant role that campus theaters play in education. They are not just auditoriums for performances but also learning spaces that carry students’ dreams.
Therefore, in the design of the QWFL Green Theater in Qingpu, we are committed to creating a brand-new theater image that is full of campus vitality, stimulates student potential, and exudes a contagious atmosphere.
The Foyer – The Commencement of the Narrative
Entering a theater, whether for watching or performing, is a process of transitioning from one state to another. It requires the settling and transformation of emotions. Therefore, in the design, we have utilized spatial contrasts and changes in scale to create an effect of compressing and transitioning between different spatial levels from the foyer to the entrance to the hallway to the audience seating area. This design aims to establish a sense of ceremony when entering the theater.
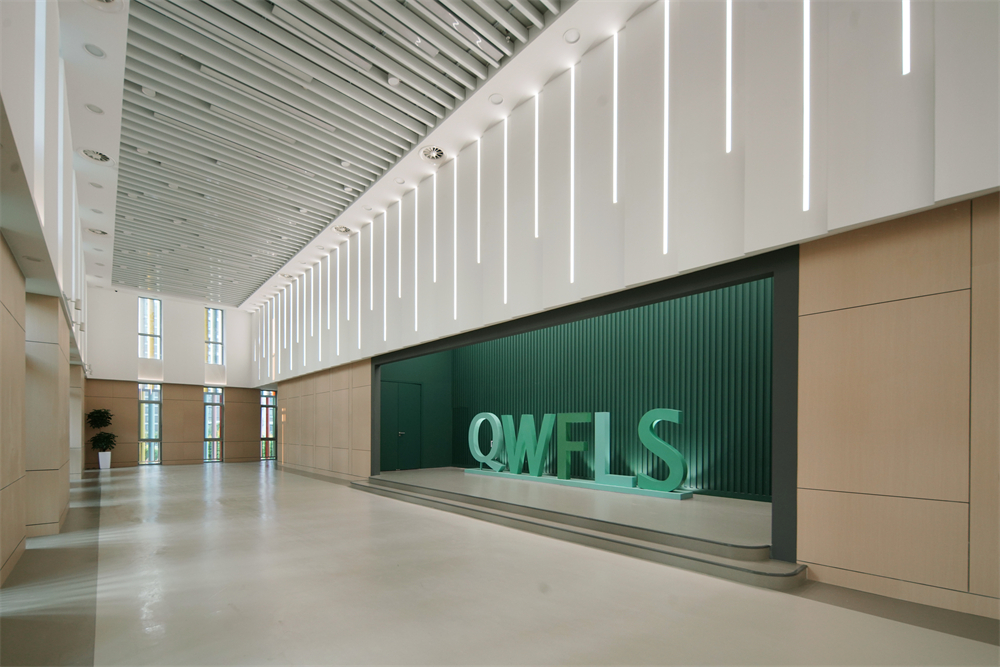
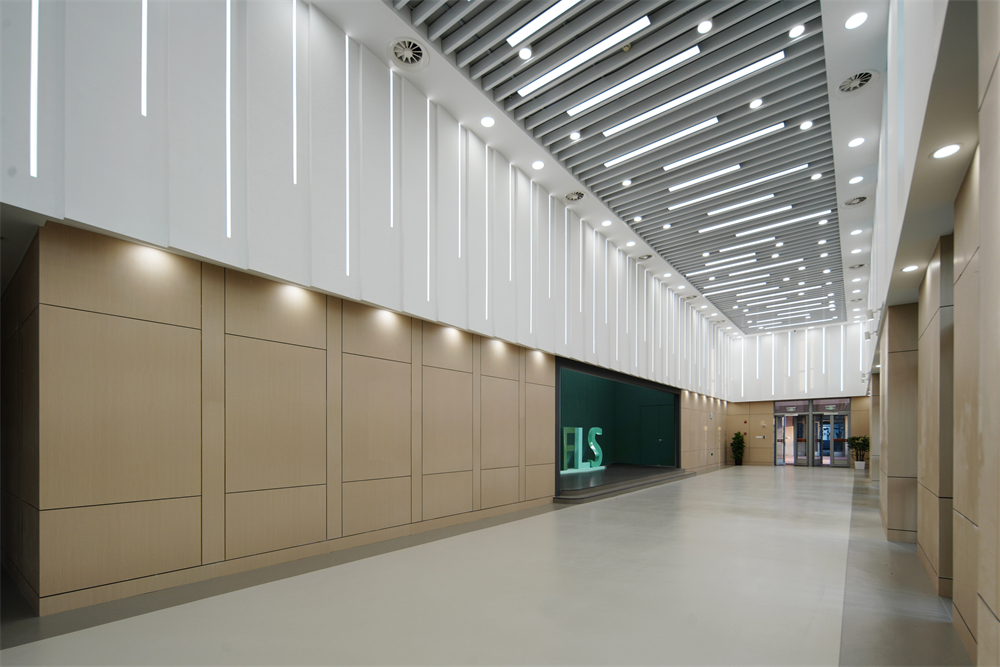
The Stage – A Place for Self-Expression
The scale of this campus theater design is smaller compared to conventional theaters, and the original architectural layout did not allocate enough space backstage, which restricted the range of possible performances. Through our redesign, by reconfiguring the space and completely separating the pathways for performers and the audience, we have created a formal stage area specifically tailored for young performers.
The predominant theme color of QWFL School in Qingpu, Shanghai, is green. Inspired by the rhythmic flow of green waves, we’ve fashioned a dynamic and lively performance venue. Although the gray stage and floor may seem subdued, they have been designed to accommodate the ever-changing nature of performances. The full-wall LED screen, along with two side screens, provides an ideal setting for various performance modes.
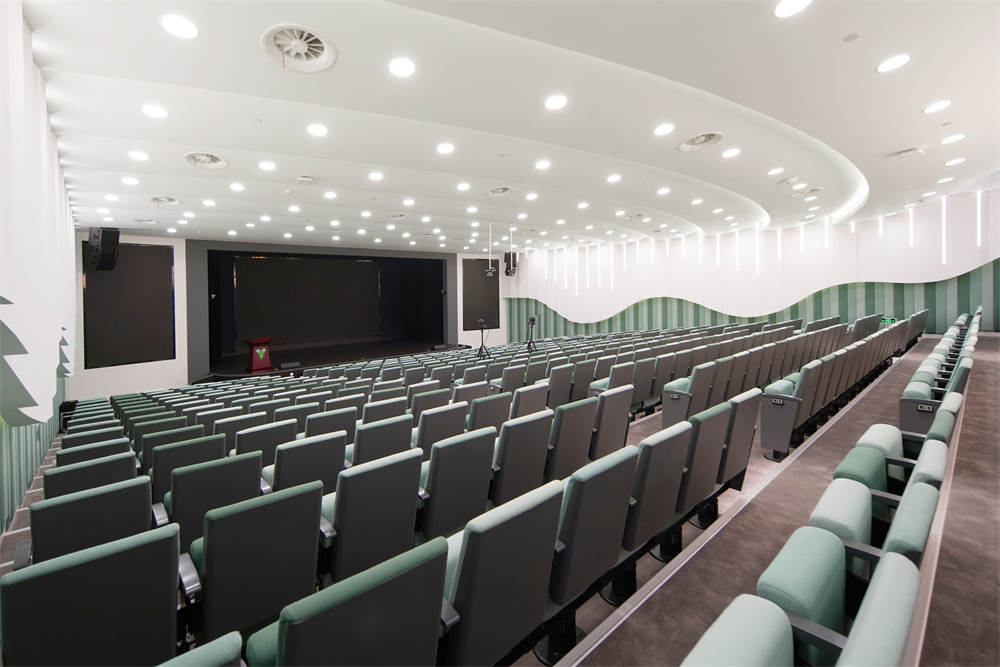
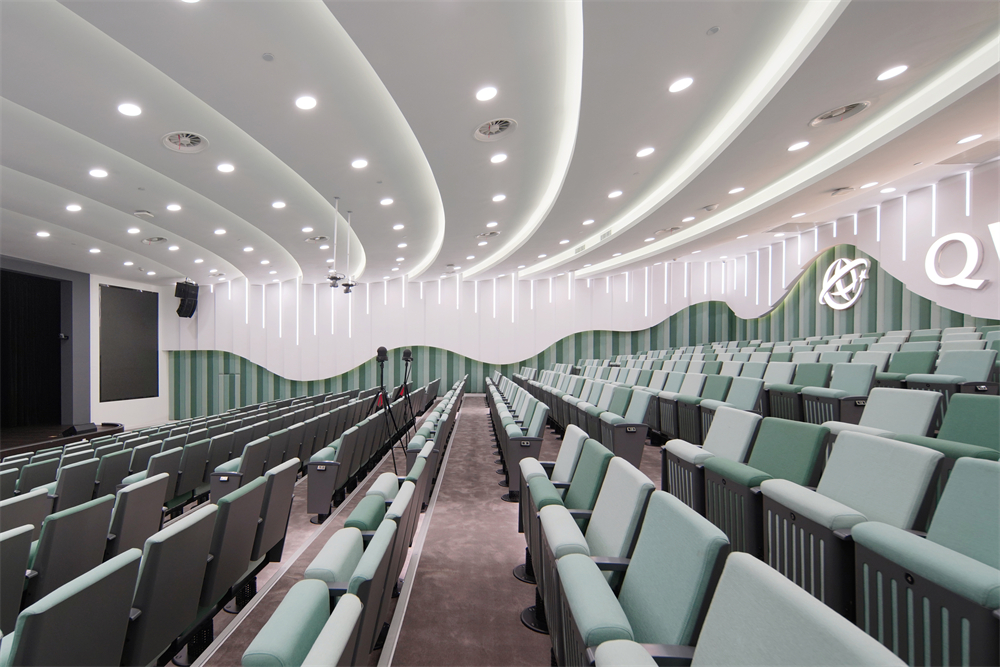
The Scene: The Presentation of Art
In our design approach, we employ curved lines on the walls in conjunction with dynamic LED strips to enhance the fluidity of the space. Gradual variations in green fabric acoustic panels on the walls create a sense of lightness, resembling the rippling of waves beneath the curves. The centripetal arch-shaped GRG ceiling serves acoustic purposes and strengthens the spatial flow. The color scheme of the seating complements the gradual lines on the fabric-covered walls, presenting a harmonious and ever-changing overall image.
The interplay of curves and straight lines in the space allows different functional areas to exhibit their unique characteristics while also harmoniously blending with one another.
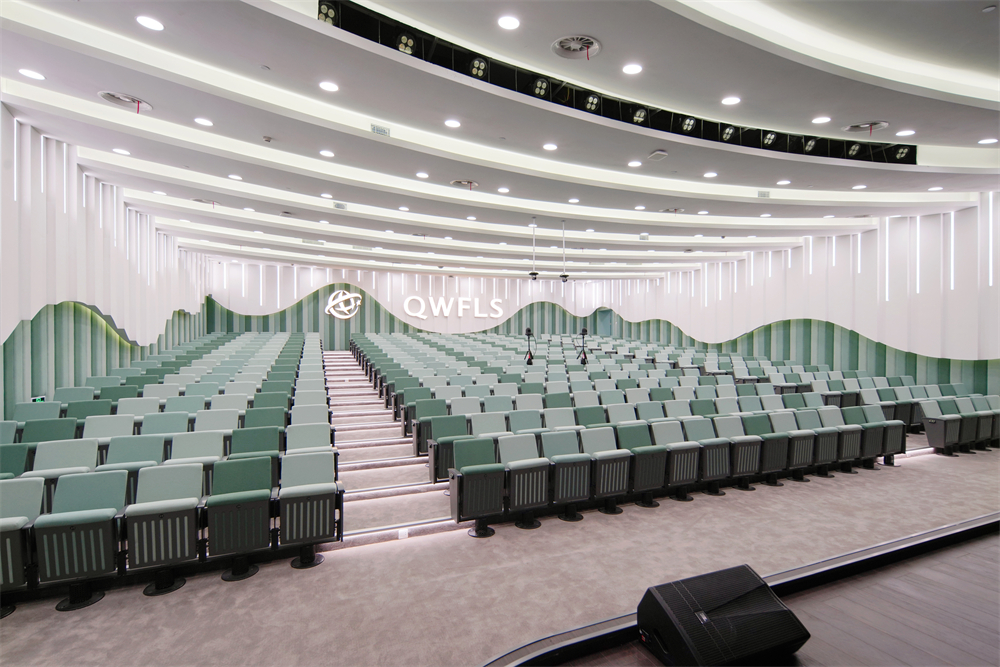
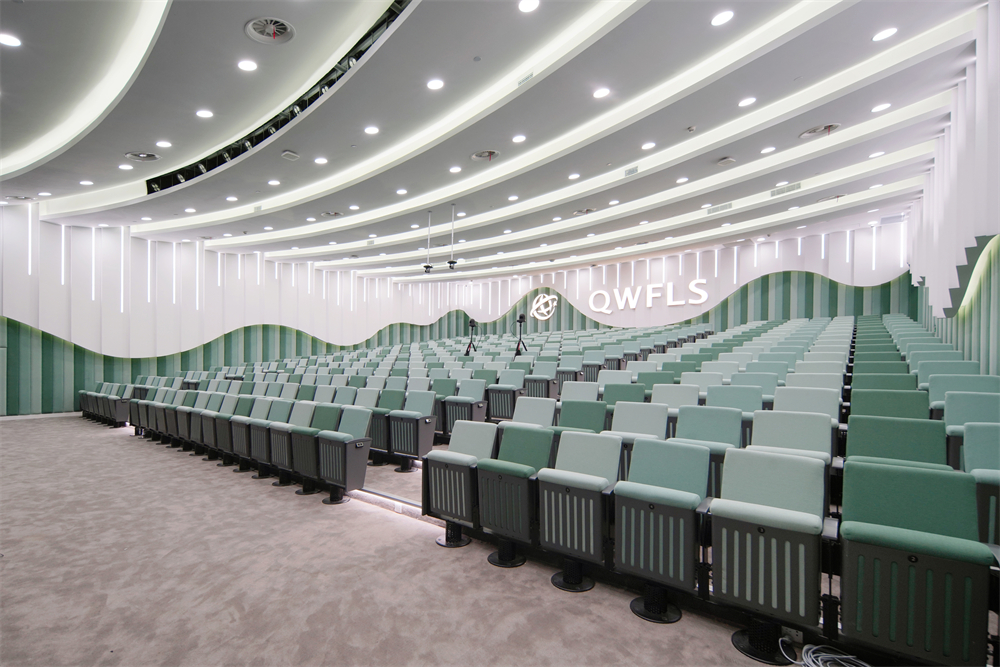
The Details: Integration of Form and Function
The facade is characterized by rhythmic curves and dynamic light strips, combined with gradient green fabric wall coverings, creating an artistic presentation for the entire space. The upper half of the facade features white folded plate wall design, which not only enhances the visual aesthetics but also considers the acoustic reflection and extension effects during stage performances. The lower half of the facade is covered with fabric sound-absorbing panels, effectively reducing environmental noise. In the ceiling design, we utilize curved GRG panels with excellent acoustic reflection properties and optimize the overall ceiling curve to achieve more uniform sound distribution.
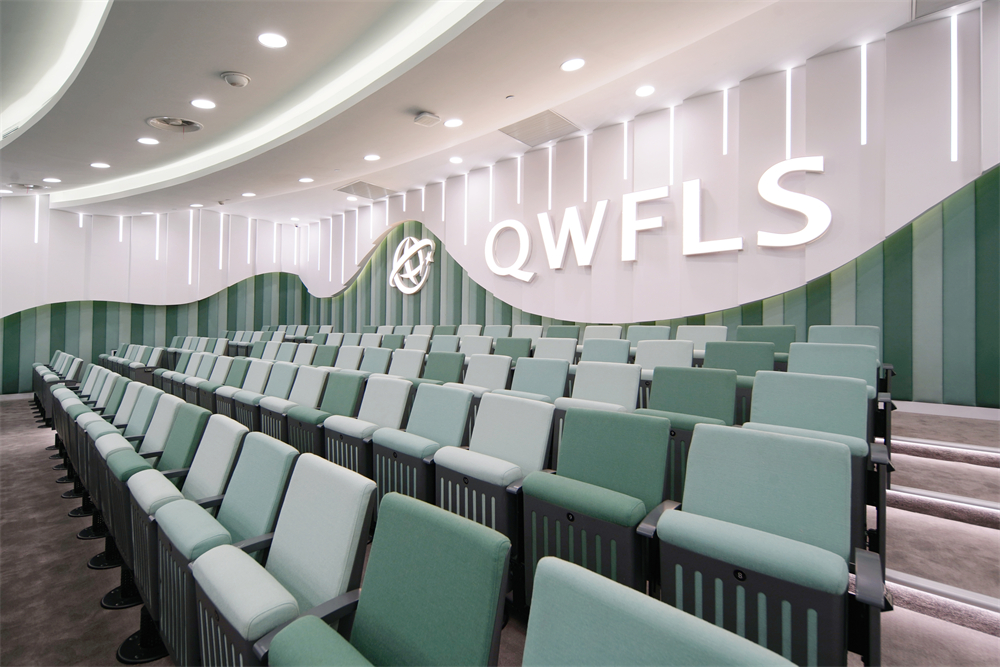
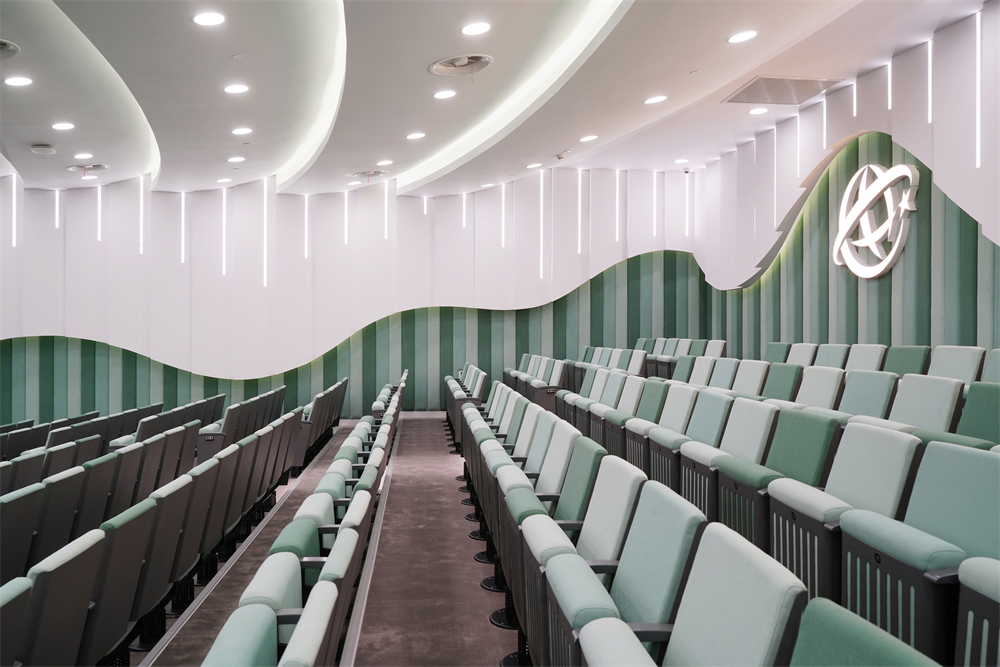
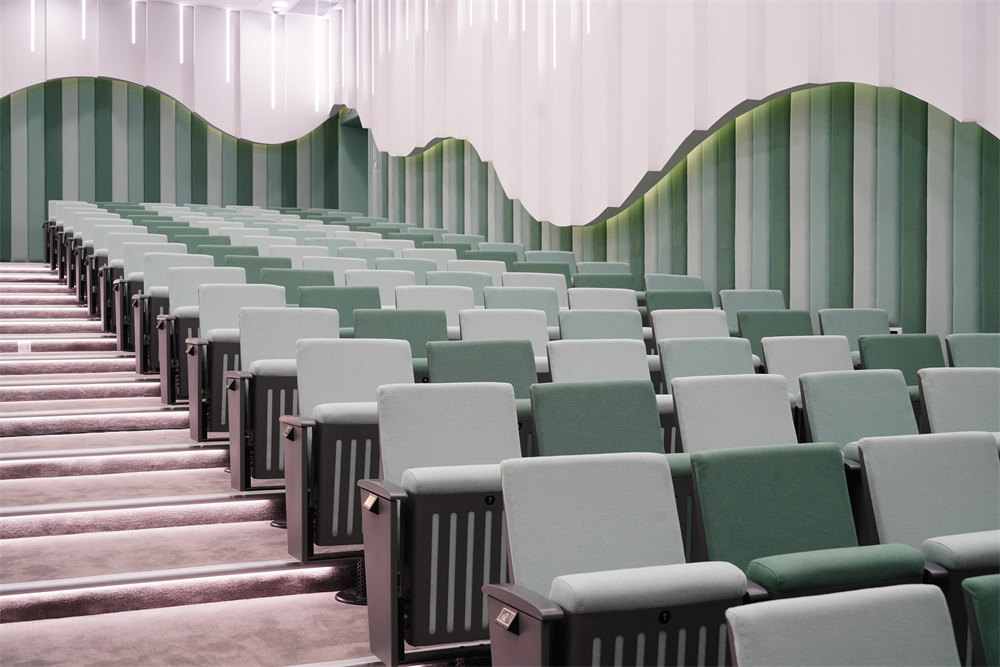
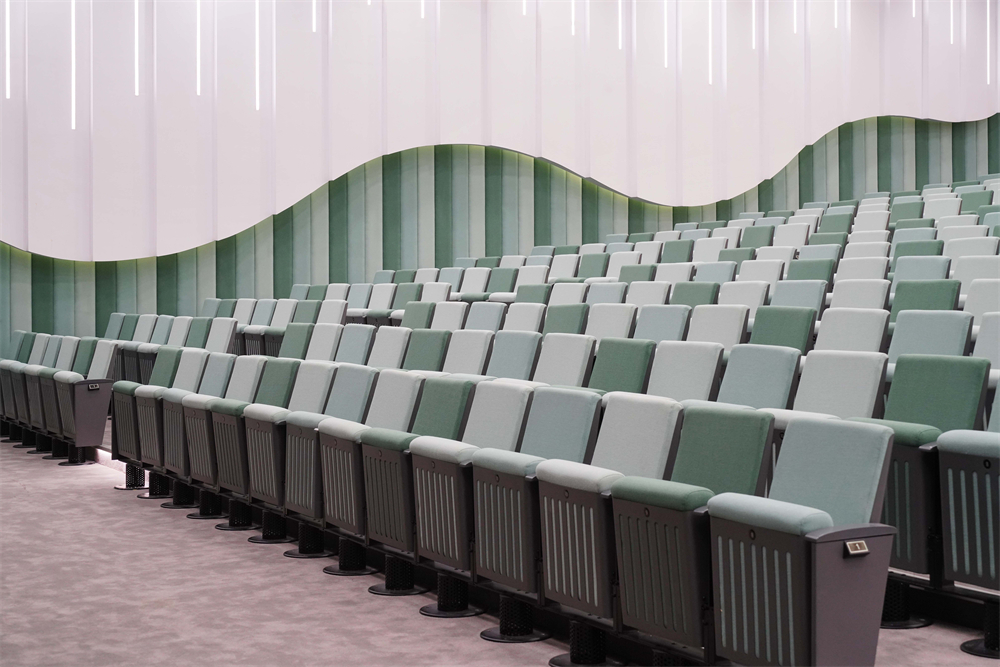
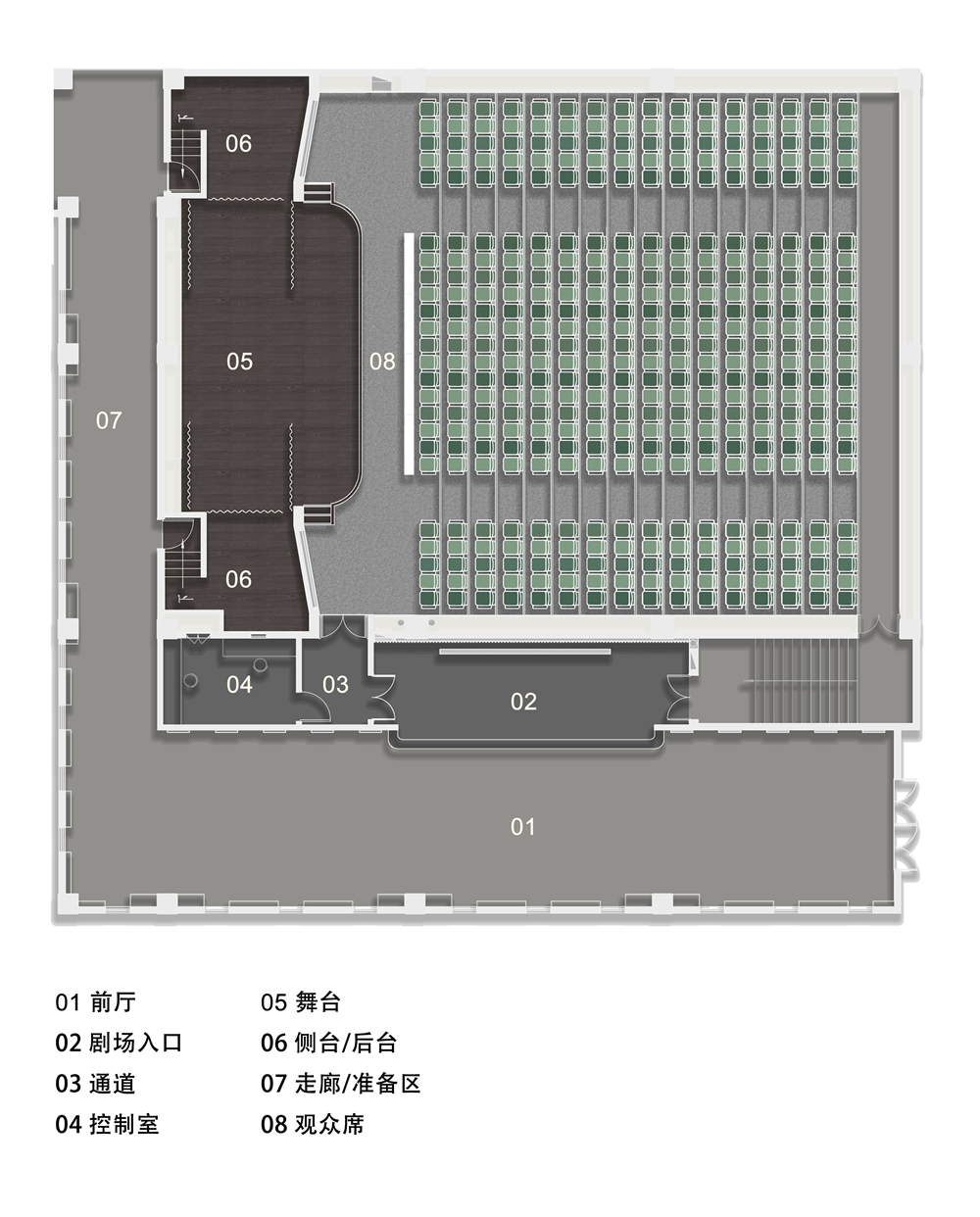
Project Location: Longlian Road, Qingpu District, Shanghai, China
Design Area: 770㎡
Design Finish Year: 2020
Completion Year: 2023