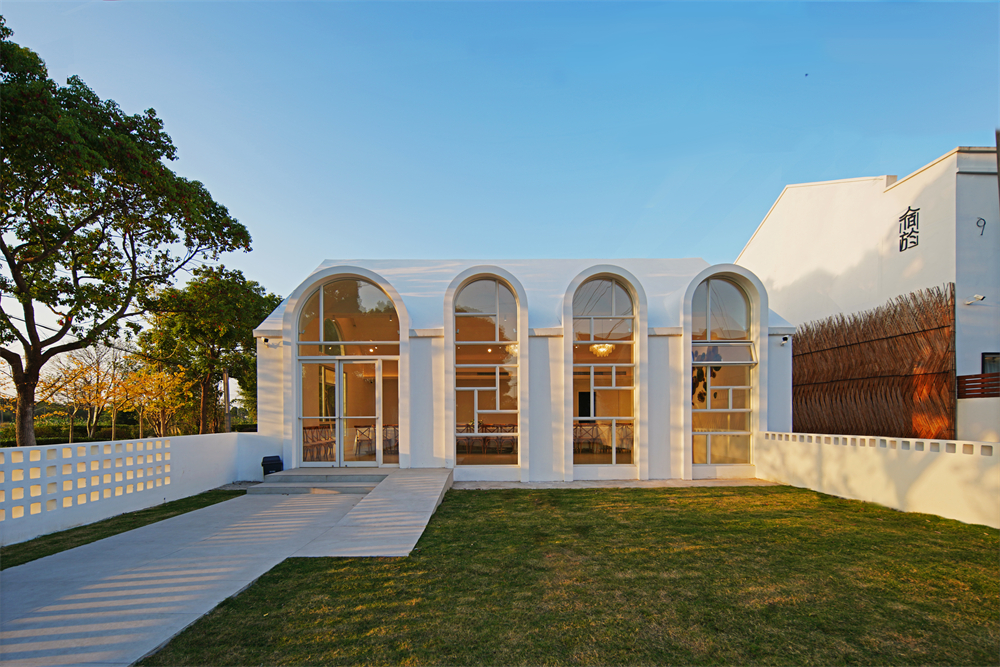
An Ever-Burgeoning Countryside Wedding
A thriving countryside wedding that is hard to resist, few can withstand the sanctity and emotion of a wedding. The pristine bridal gown, abundant flowers, steadfast vows, and the blessings of guests are, for many girls, the most significant memories of a lifetime. In recent years, outdoor weddings have been gaining popularity. Bathed in sunlight, free from extravagant and elaborate decorations, and far from the hustle and bustle of the city, nature becomes the greatest witness. In a natural environment, there is less restraint between people, more integration, and greater closeness to each other, making it a favored wedding style for many young people.
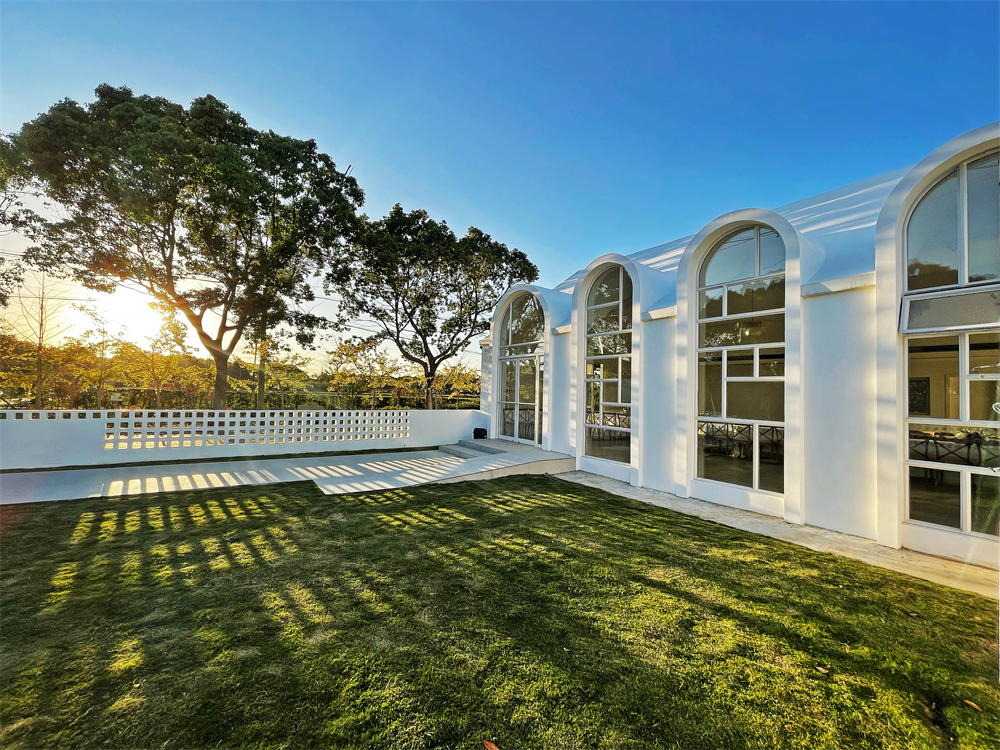
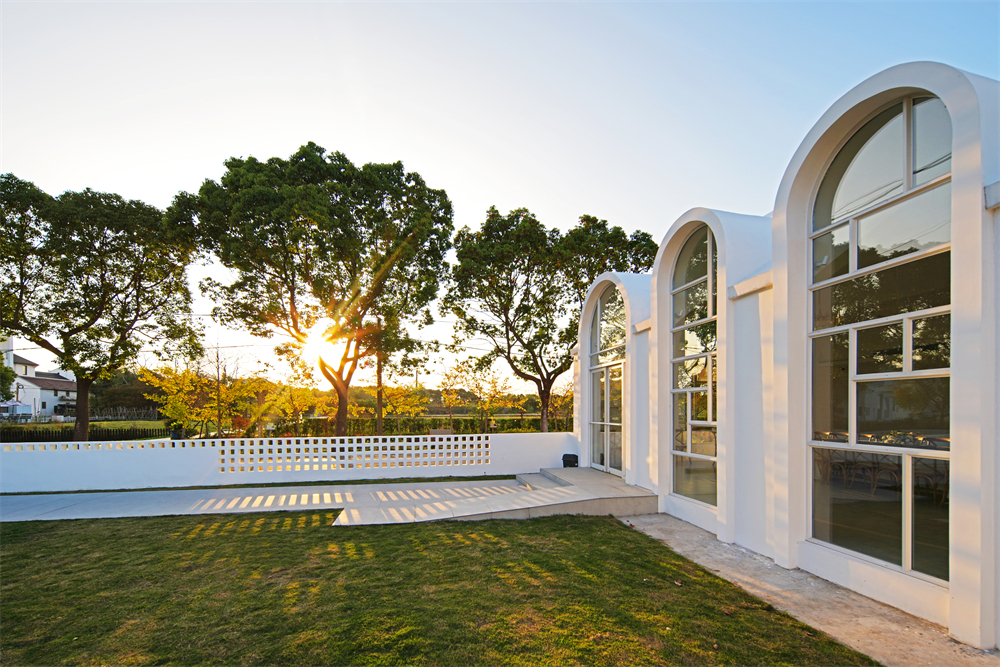
A Vibrant Countryside Accommodation
As a rural retreat destination in the outskirts of Shanghai, Lianmin Village has its lodging facilities as its starting point for operations. Simultaneously, it offers various tourism services such as Chinese and Western dining, countryside experiences, handicraft workshops, and boating activities. Wedding services and group meetings are also among the key areas of future development, with the aim of enhancing guest experiences through a more diverse and enriching range of services.
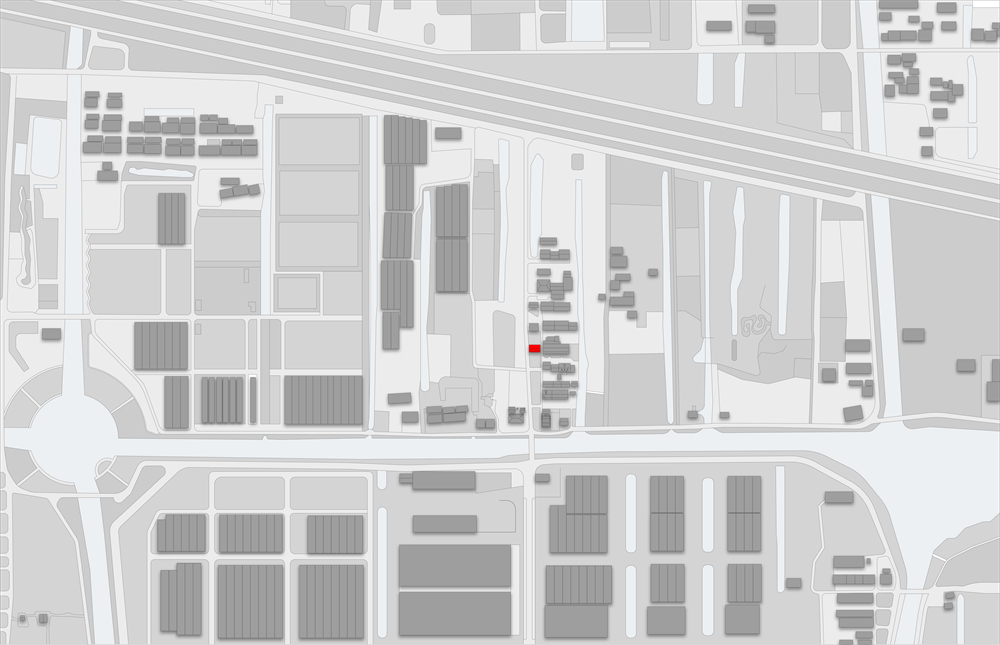
The wedding hall, originally the town service center of Lianmin Village, was a single-story brick building with a double-sloped roof. In the future, it will serve as a gathering place for hosting weddings, team-building activities, and meetings for the entire lodging complex.
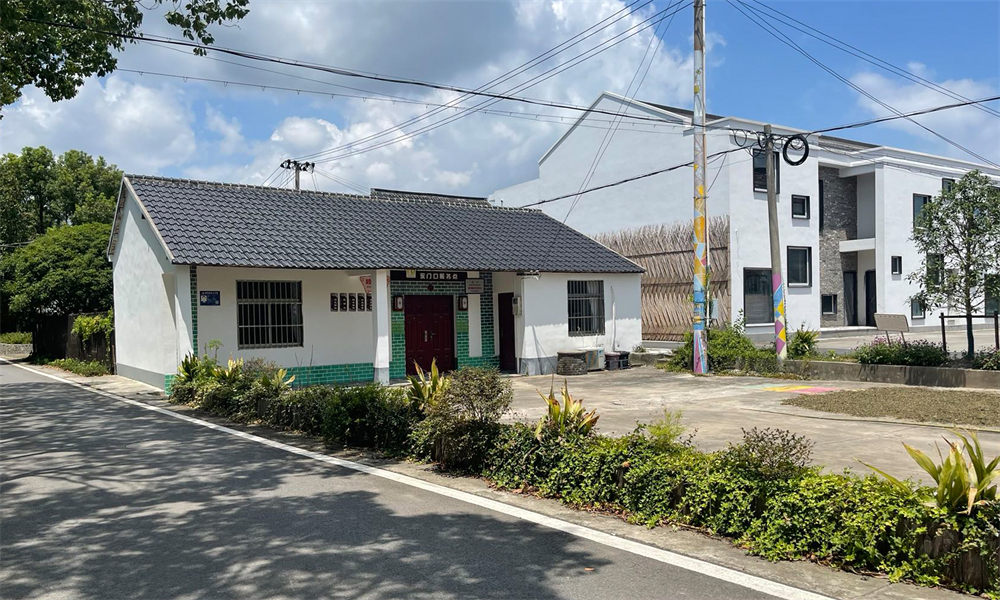
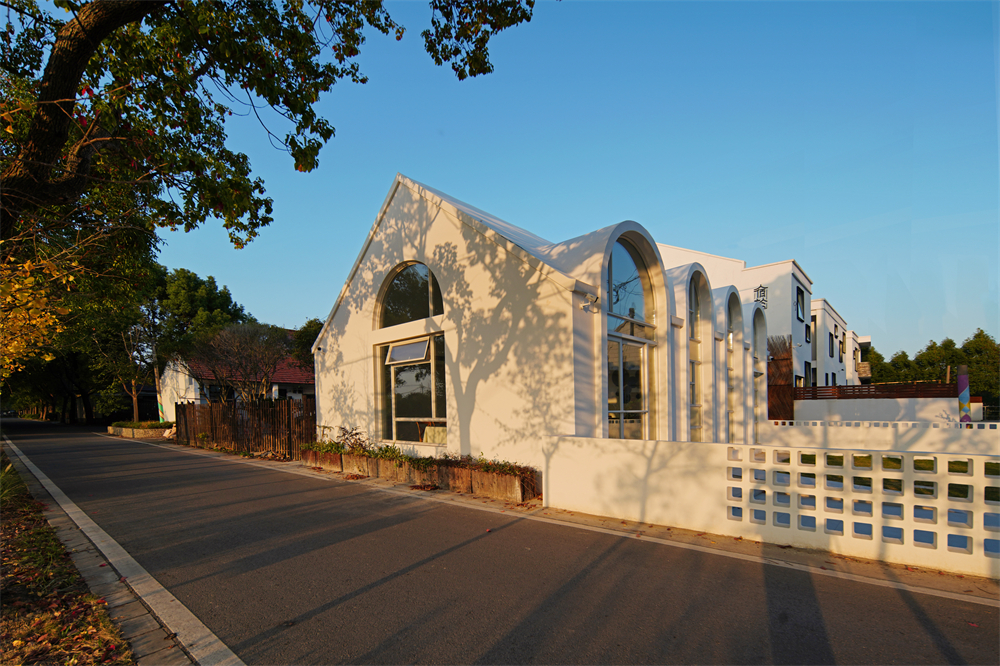
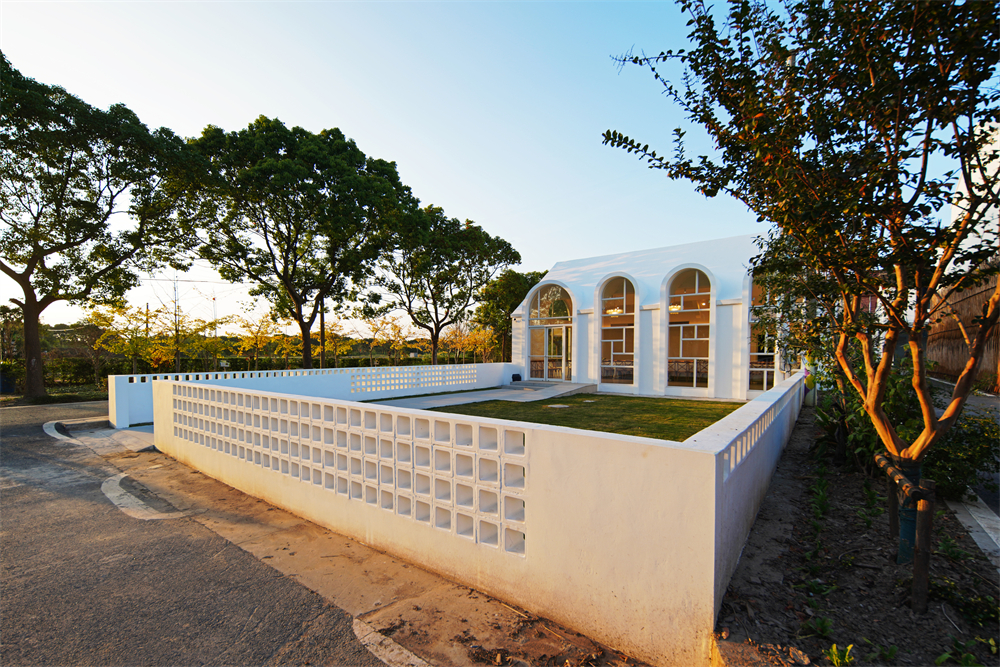
Space Design and Ceremony
The most important aspect of a wedding is the sense of ceremony it provides to the newlyweds and guests throughout the entire process. The original building had an interior area of less than 100 square meters, and without increasing the floor area, how to create a sense of ceremony for the various stages of the wedding, including the entrance of the couple, the wedding ceremony, guest blessings, banquet activities, and photography sessions, within this limited space?
In terms of design, first, on the basis of the original building, we increased the net height of the interior space by varying the roof slope, creating a sense of spaciousness in the architecture. Secondly, on the side facing the main road, we designed the main entrance and a large arched window. This not only enhances the image of the main facade but also allows ample natural light into the interior, offering picturesque countryside views.
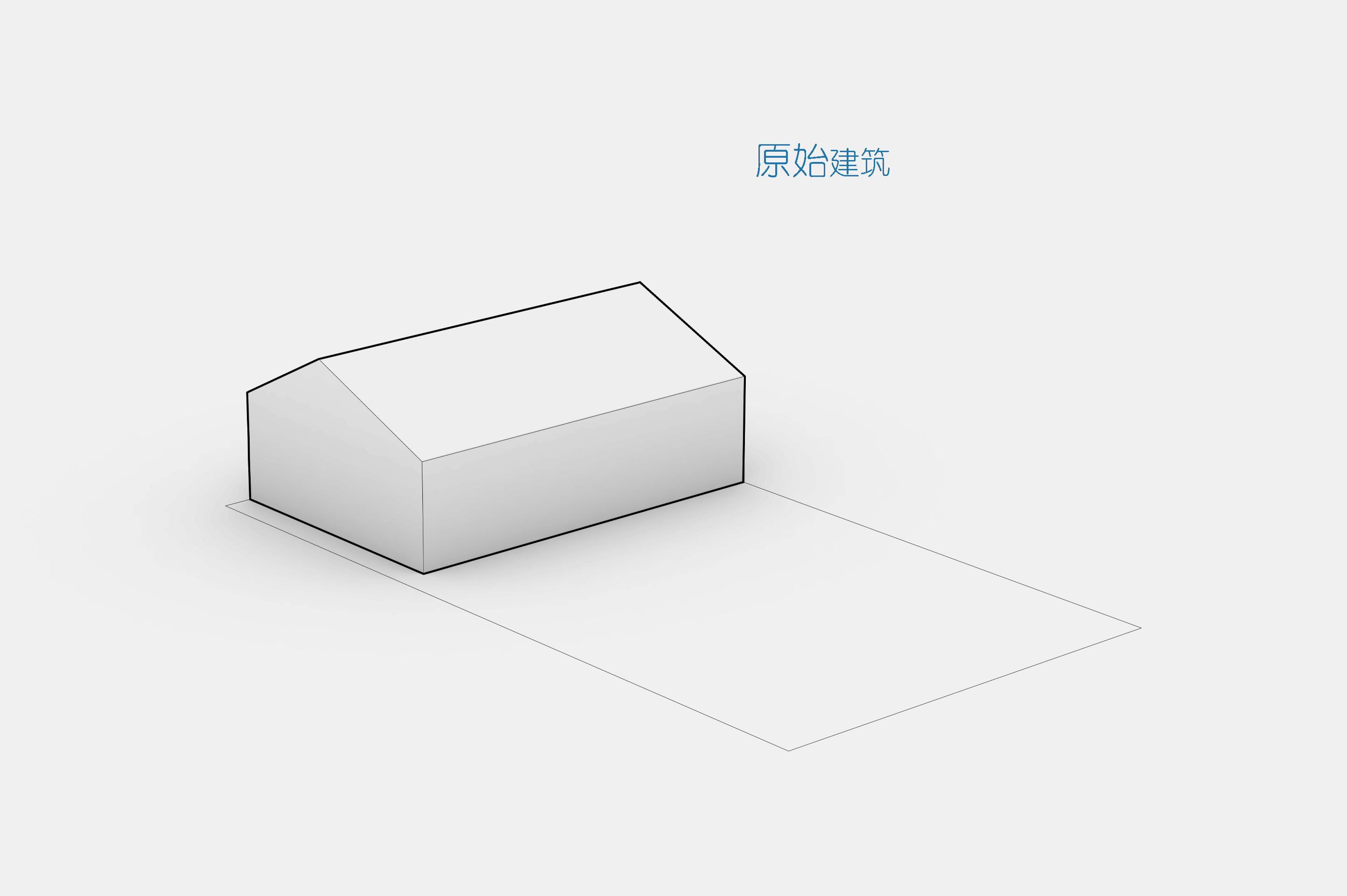
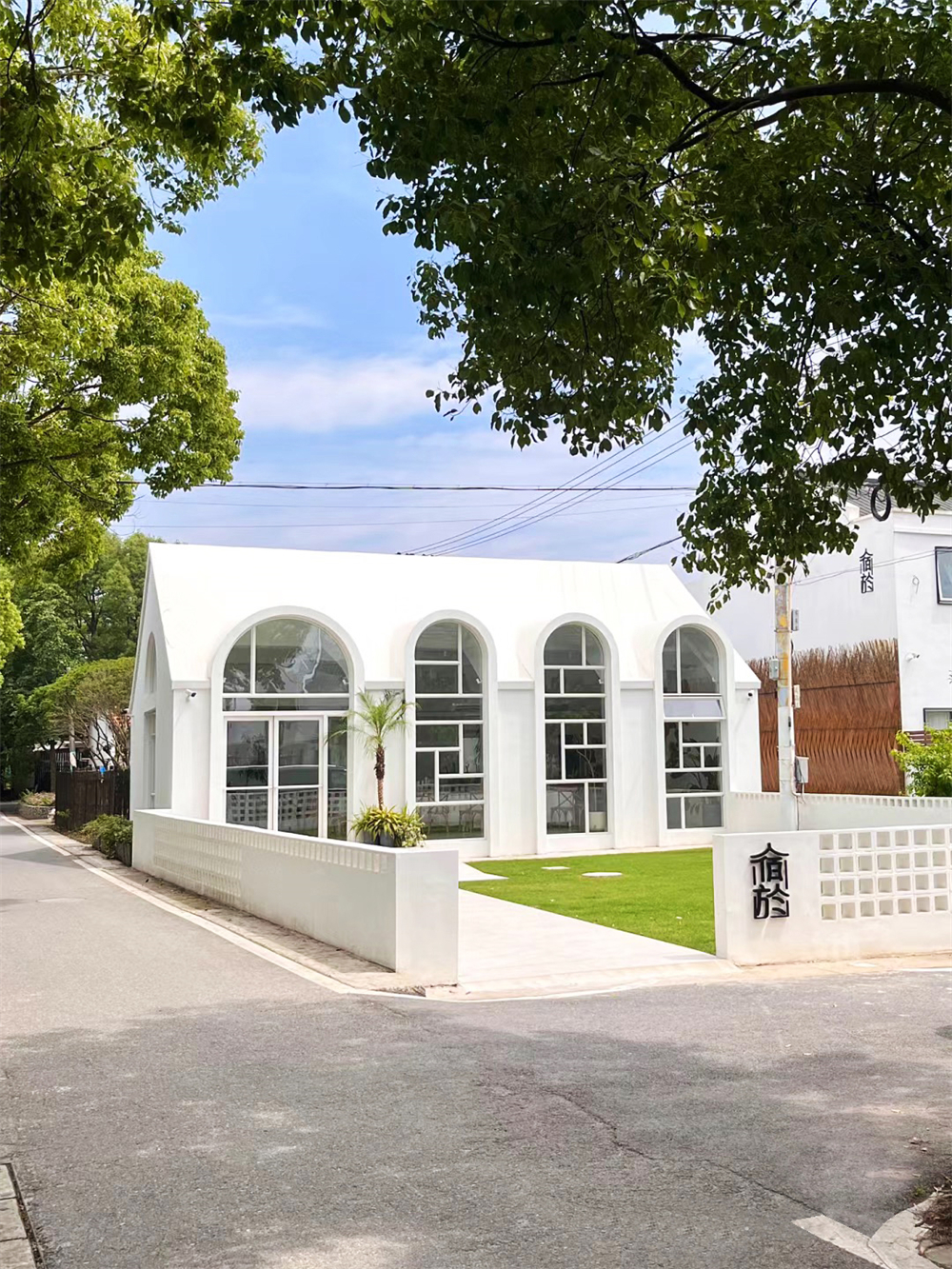
According to various wedding plans, indoor and outdoor venues can present a variety of different wedding scenes. On sunny days, with the backdrop of buildings, the entire lawn can be transformed into an outdoor grassy wedding venue.

Symbolic Meaning of Arch Elements
In facade design, we employ the vocabulary of circular arches, which evokes a sense of romance. The prominent use of arched windows on the roofline enhances the proportion of windows on the main facade. The arrangement of one large arch window paired with three smaller ones creates a harmonious rhythm on the facade and leaves a lasting impression of the main facade. The staggered arrangement of these windows draws inspiration from Western church tracery windows, enriching the facade with intricate details and adding a lively personality to it.
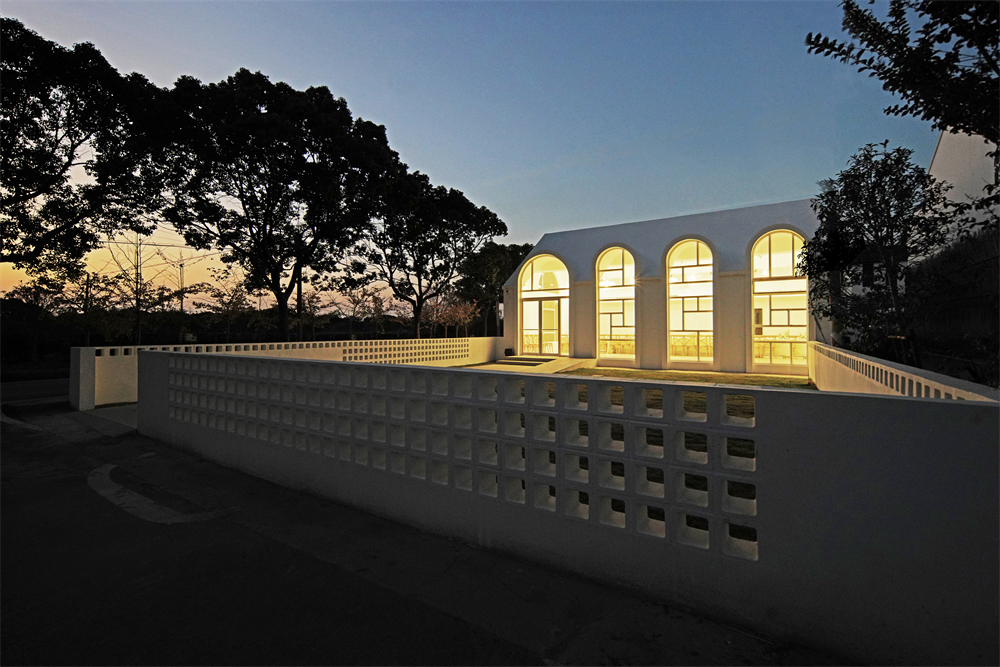
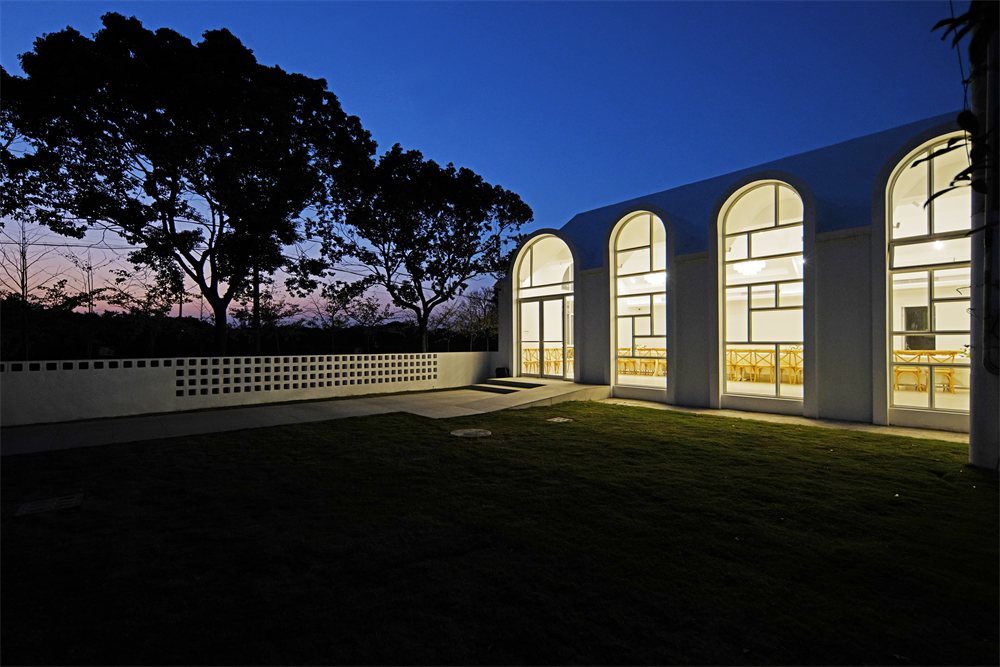
Creating Ambiance in the Indoor Space
Sunlight streams in through the windows, casting different play of light and shadows as the day progresses. The interior is predominantly pure white, complemented by wooden flooring, creating a fresh and bright ambiance. For future wedding decorations, it can adapt to various scenes, whether it be a white petal carpet or an abundance of flowers, all of which can bring a romantic and sacred atmosphere to the wedding. On regular days, it serves as a venue for team building and meetings. With flexible projection screens, table arrangements, and soft furnishings, it can accommodate various possibilities. The beautiful countryside landscape outside the large glass windows is the most luxurious setting within the entire space, and it’s the scene that captures the hearts of the guests who visit.
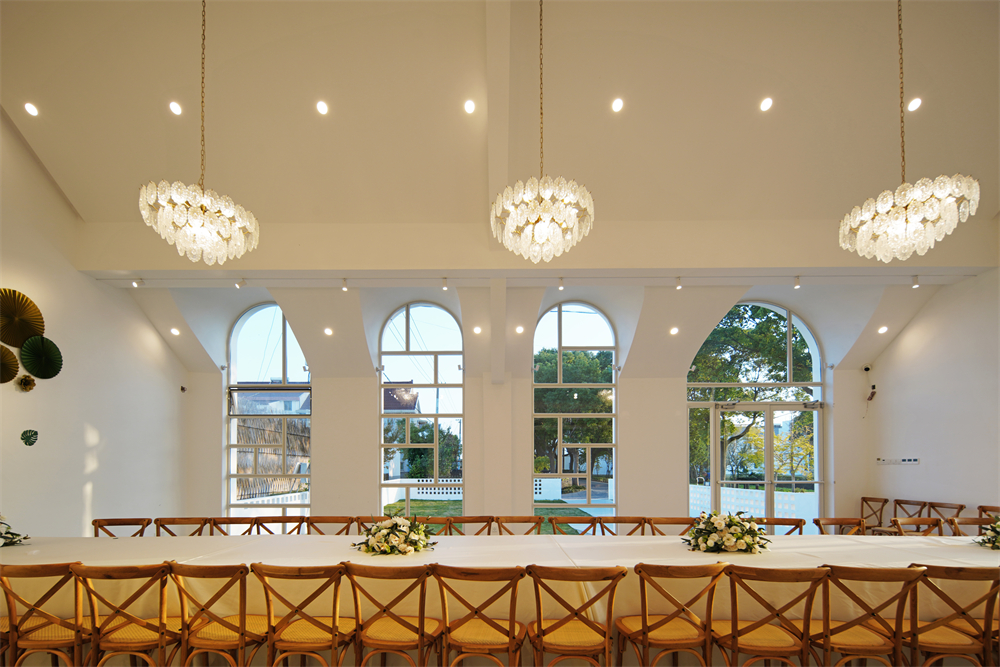
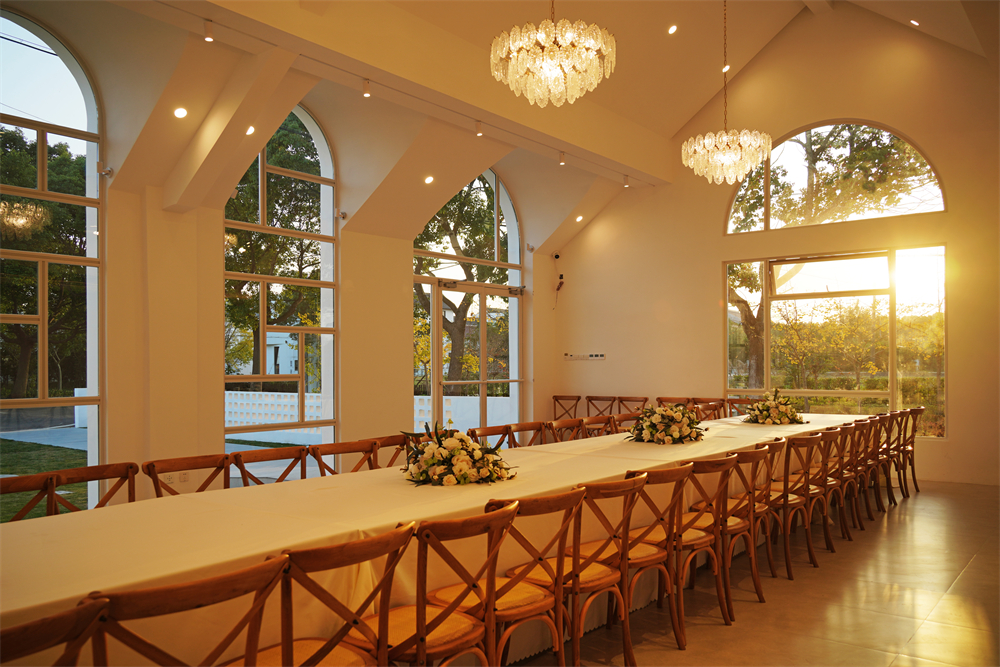
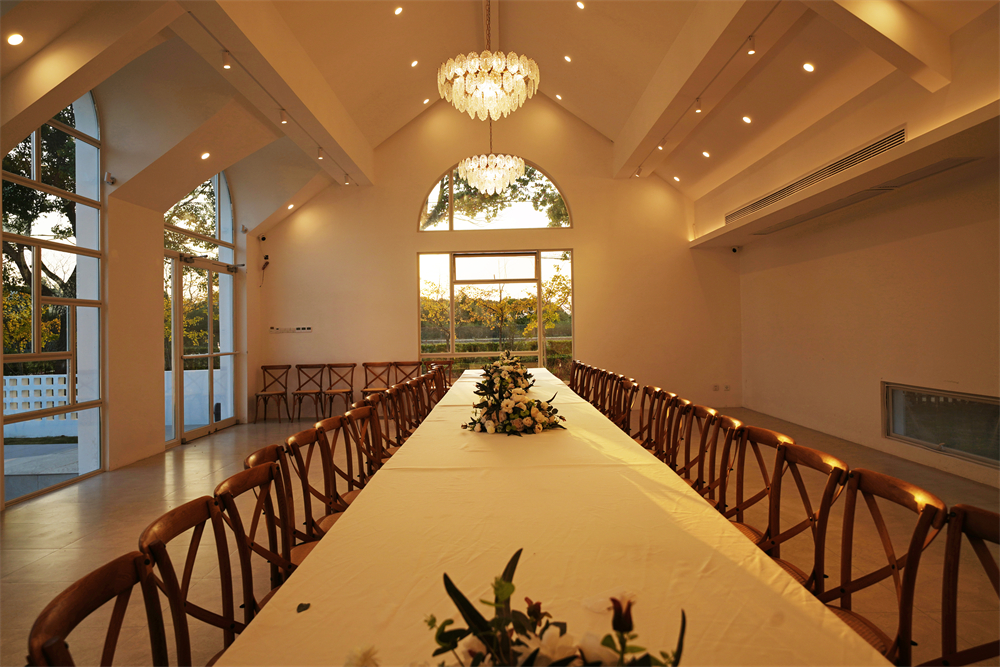
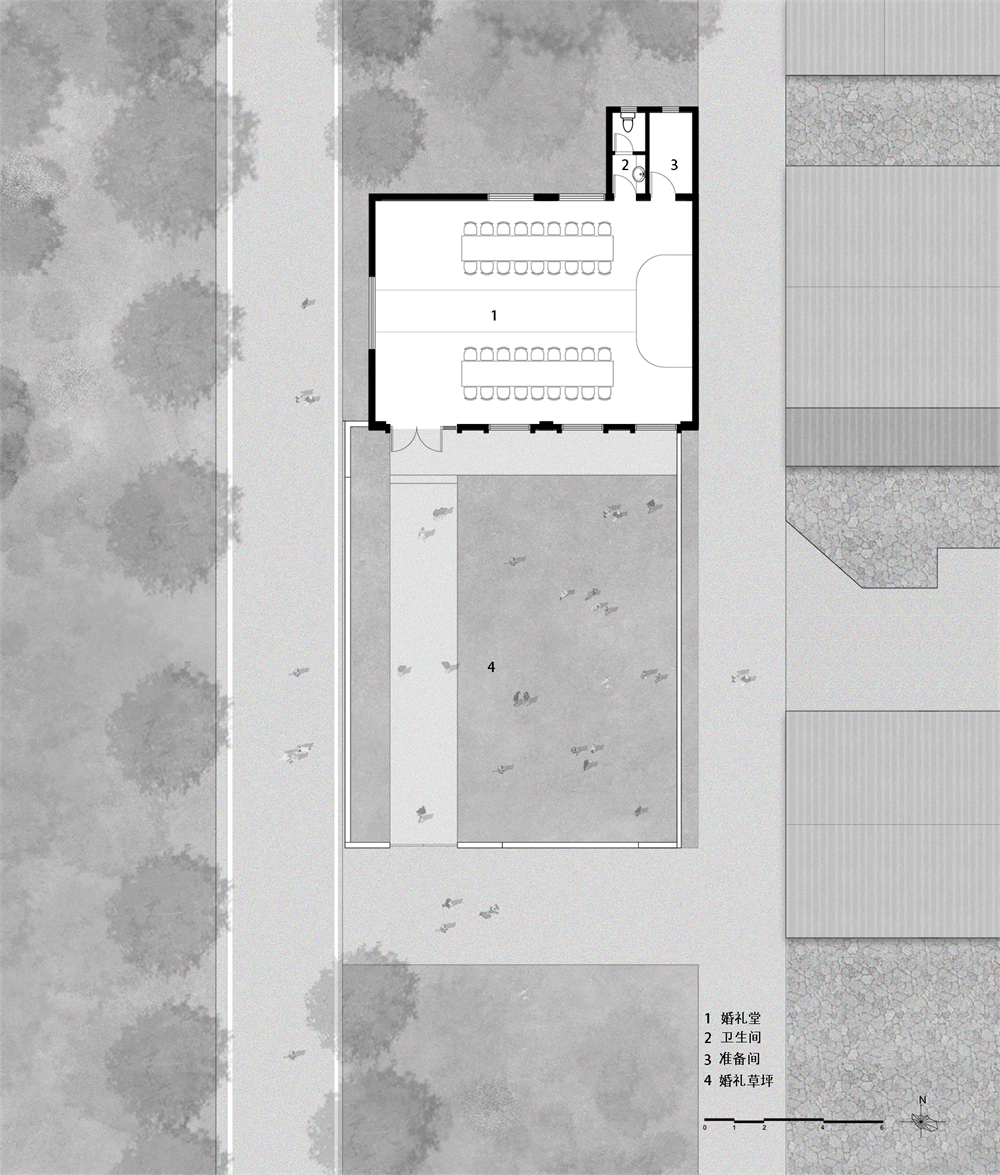
Project Location: Chuansha, Pudong New District, Shanghai, China
Design Area: 96㎡
Design Finish Year: 2021
Completion Year: 2022