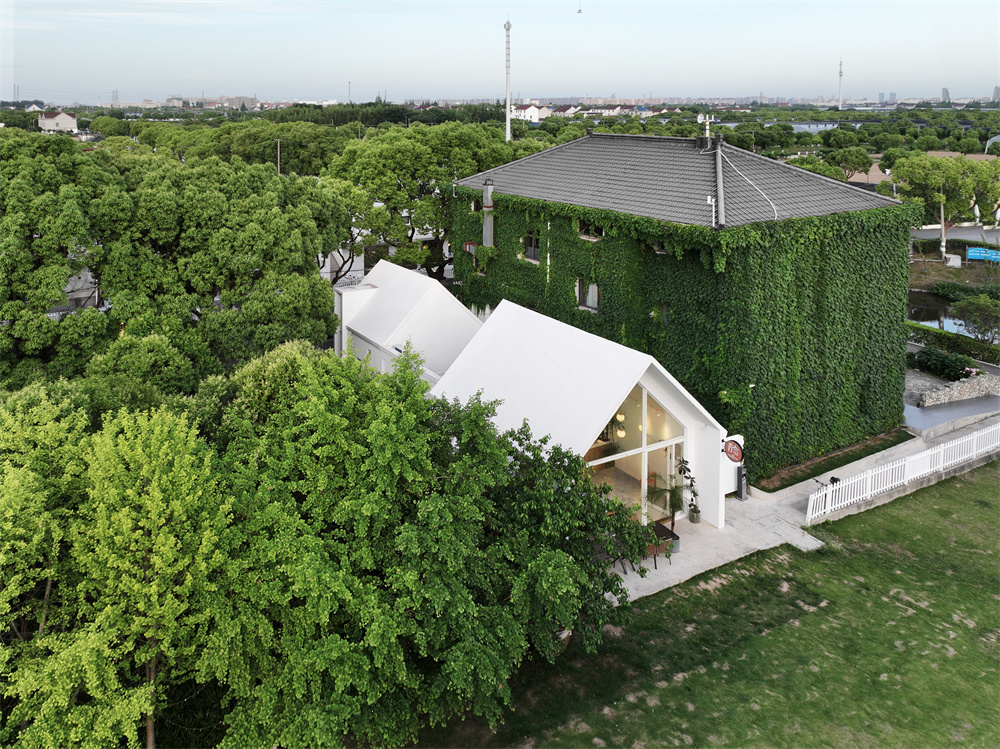
Countryside Micro Regeneration
The countryside’s charm lies in its simple and unassuming nature. Rural tourism can thrive by carefully preserving existing resources and restoring the authentic character through meticulous repairs. It is important to avoid excessive alterations and interference that could jeopardize the customs and legacy of rural tourism, as well as the delicate rural ecosystem. Our proposal suggests integrating modern tourism amenities with gentle rejuvenation techniques to maintain the charm of the hamlets and townships, as well as the intricate network of canals and roads. This approach results in a choreographed revival of the rustic countryside’s beauty by transforming open spaces and unused buildings.
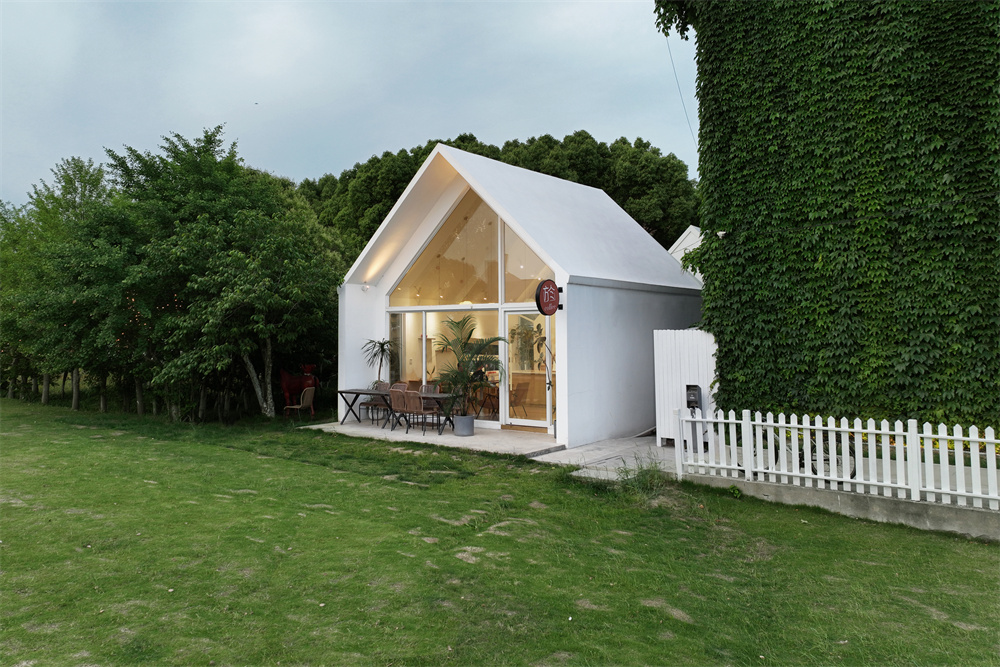
Light Intervention: From Point to Surface
Lianmin Village, situated in the southwestern tip of Chuansha New Town within Shanghai’s Pudong New District, falls within the vicinity of Disney and international tourism attractions. This village, representing a quintessential Jiangnan agricultural community, weaves together an eco-friendly and picturesque tapestry of meandering waterways, expansive rice fields, vibrant meadows, and traditional dwellings.
Since 2016, Lianmin Village has shifted its focus toward the burgeoning homestay industry. Collaborating with local authorities and the community, it has established a homestay brand. This transformative effort involves reconfiguring scenic water features, unique farming practices, underutilized homes, abandoned structures, and local labor resources. In partnership with homeowners eager to participate in the homestay venture, they are creating a homestay hub. Remarkably, this transition preserves property rights and the village’s structural integrity while gradually evolving from isolated pockets into a connected, village-themed rural tourism destination.
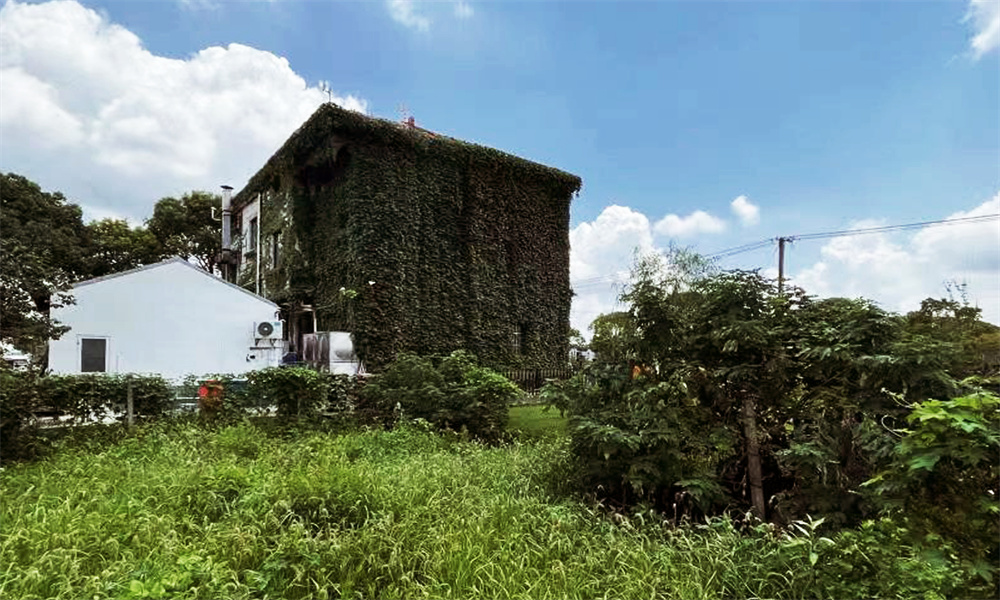
Small Buildings, Great Function
Initially, the café was only a pair of small farm sheds used for equipment storage. To address the lack of service spaces within the homestay, the operator aspired to reconfigure this space into a multipurpose sanctuary integrating parent-child café, leisure retreat, and check-in service hub. This vision blends smoothly with the extensive makeover of the adjacent wide grass. As a result, the project emerges not only as a lovely café but also as a hub for outdoor activities. This versatile facility is ready to serve as a foundation for al fresco feasts, open-air barbecues, immersive camping adventures, collaborative team-building endeavors, gorgeous grassy weddings, and an amusement paradise for youngsters amidst the verdant vastness.

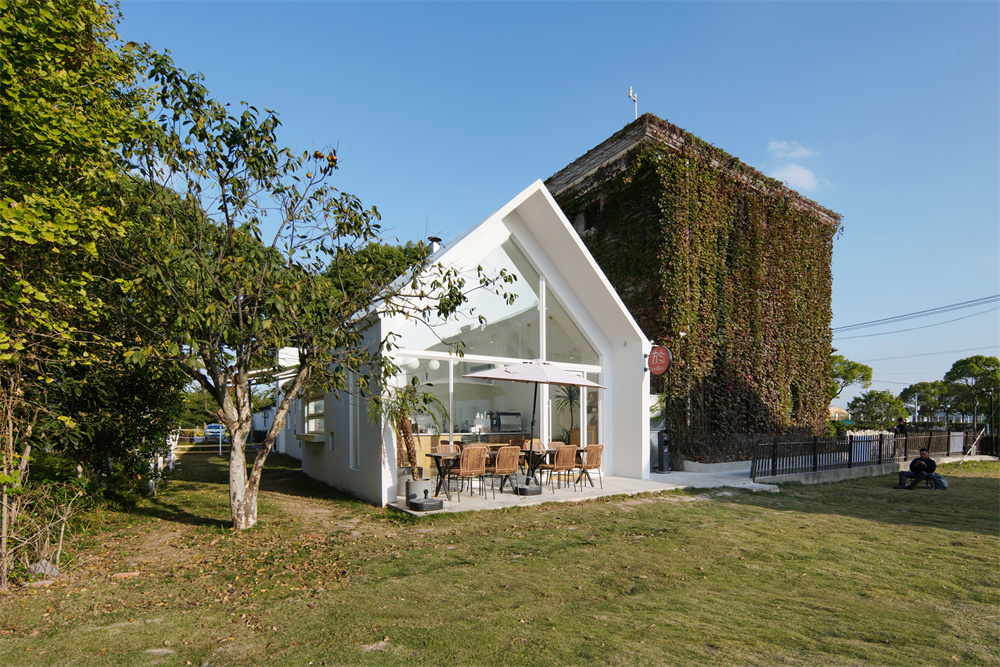

Renovation Design Techniques

Working within the limits of keeping the existing floor area of the two agricultural warehouses, a two-pronged approach was used.
First, by raising the roofline, the perception of interior space was increased. Second, by connecting the two modest structures via intermediate walls, a holistic façade extension was achieved while retaining the original capacity for equipment storage.
In terms of opening windows on the façade, we combined walls with and without windows through vibrant openings to make the building more integrated and dynamic. Windows enhances the openness and transparency of the area.
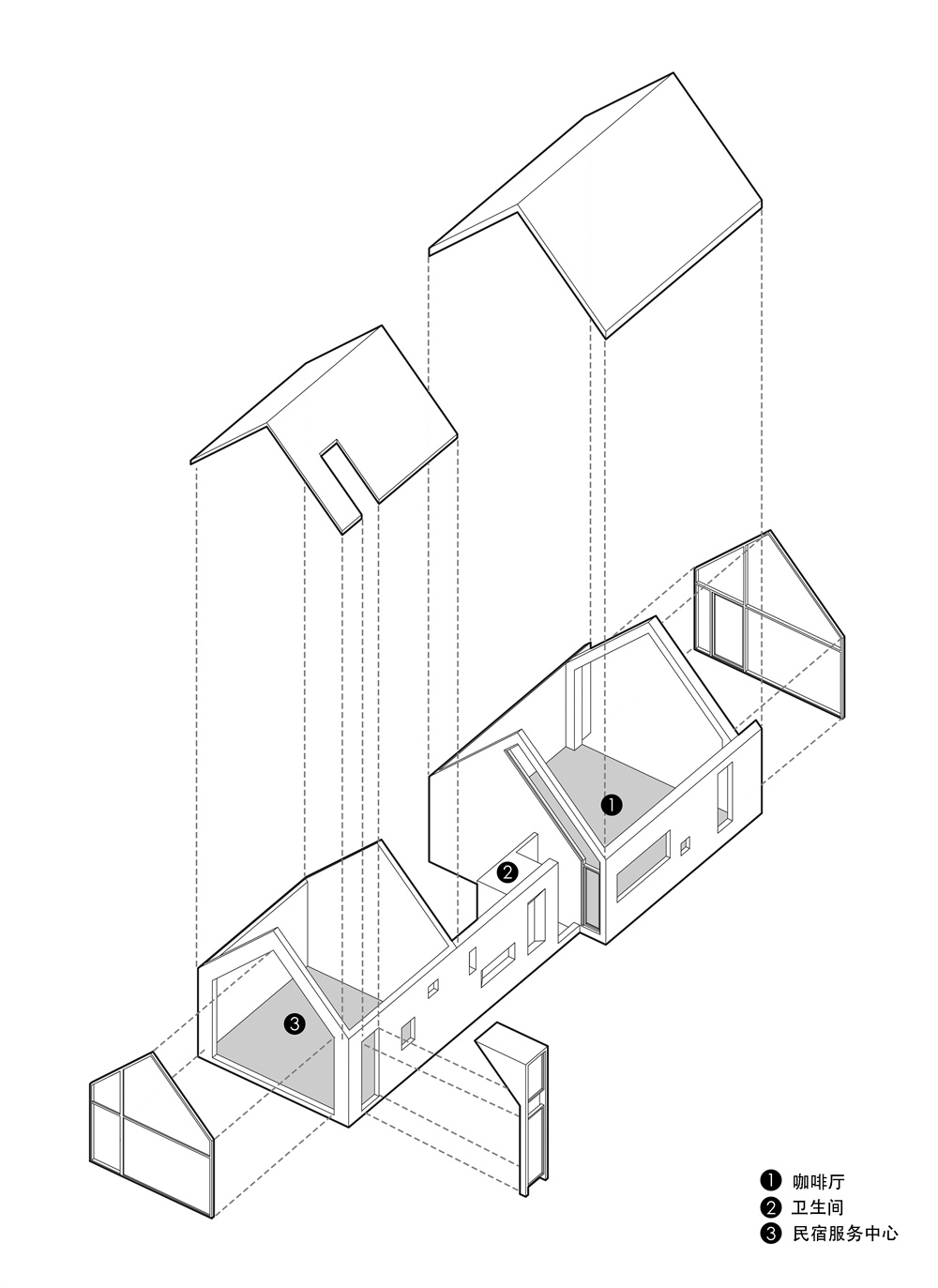
Create Rural Vistas
In terms of overall architectural design, it echoes the architectural style of white walls and gray tiles commonly found in villages and towns. The predominant theme is a pure and simple white, complemented by large glass windows. Transparent glass blurs the boundaries between indoors and outdoors, bringing the beauty of the surroundings inside while creating a visual effect that enlarges the indoor space.
Interior design embraces a seamless continuation of the pure white color scheme of the façade. Mobile log furniture is artfully added to this continuity, lending the overall simplicity of the design a soft warmth. The huge window panes serves as a sobering reminder that the rural beauty that lies beyond is actually the most lavish decoration in the entire room. A distinctive chandelier creates a magical atmosphere in the space, imbuing it with fluidity and warmth. As the sun sets, the façade transforms into a picturesque rural tableau, capturing the beholder’s attention and showcasing the allure of the countryside. The radiant illumination transforms the structure into a living testament to the allure of the countryside.
The relentless pressures of city life often leave people gasping for a break, yearning to escape the urban jungle and experience the tranquility of rural living. Finding a peaceful spot in the outskirts of the city, enjoying a cup of coffee, and immersing oneself in the contemporary pastoral lifestyle has become a cherished source of happiness for city dwellers. Lianmin Village, a model for rural revitalization, offers urbanites in Shanghai a perfect rural getaway. It also exemplifies sustainable village development, possibly indicating the future direction of rural revitalization.
Project Location: Chuansha, Pudong New District, Shanghai, China
Design Area: 56㎡
Design Finish Year: 2021
Completion Year: 2022