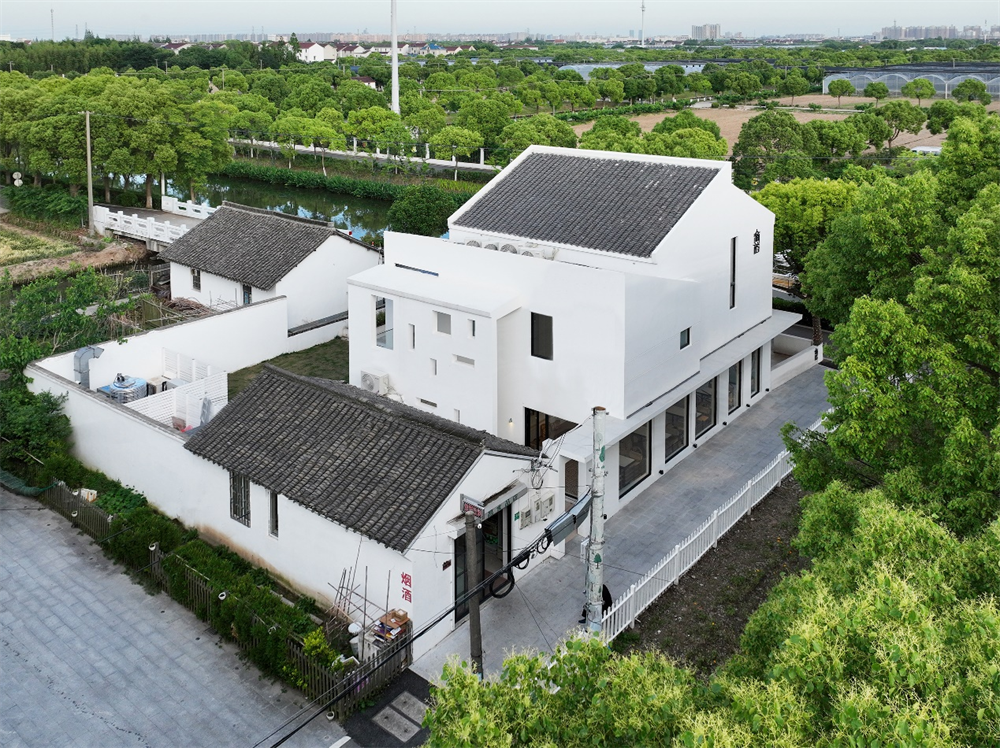
Retreat to the Countryside: The Lifestyle Modern People Long For
The fast-paced urban life often leaves individuals feeling overwhelmed, prompting a desire for the slow-paced existence associated with rural living. Humans are inherently connected to nature, and the pursuit of authenticity and closeness to nature seems to be ingrained in our DNA, constantly beckoning us to return to the embrace of the countryside’s landscapes. However, the advantages of city living are undeniable, and the ability to simply escape to the countryside is a luxury not everyone can enjoy. This is one of the reasons why rural tourism and rural homestays have seen rapid growth in recent years. Taking a brief break to seek poetry and distant horizons can provide the nourishment needed to face the daily grind with renewed vigor and courage.
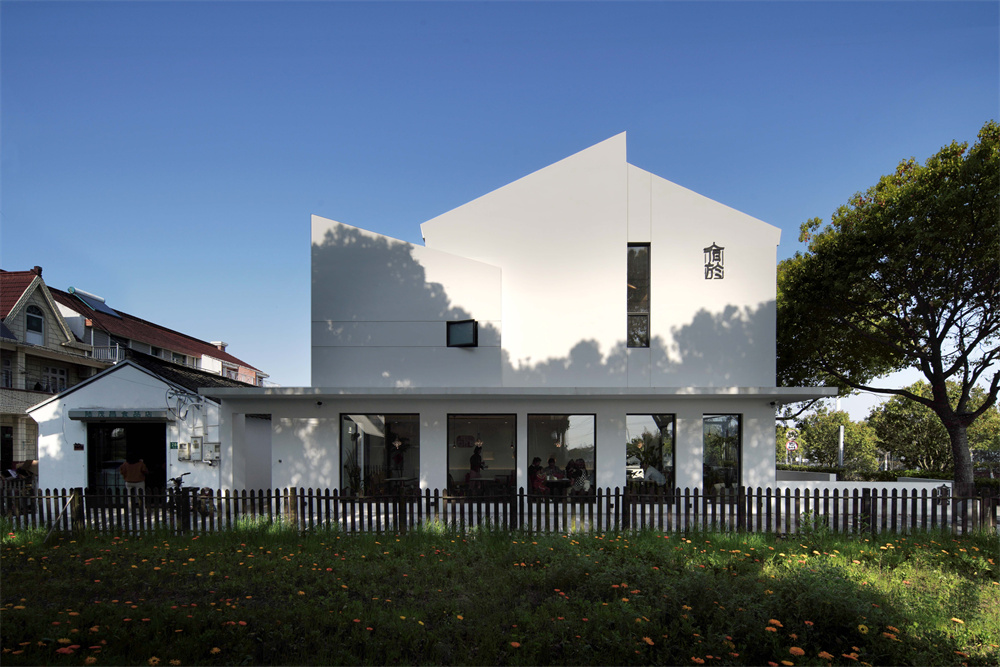
A Poetic Life Just a Stone’s Throw Away
In the vicinity of Shanghai, there are many rural villages in the Jiangnan Water Town style, and Lianmin Village, located in Chuansha Town in Pudong, Shanghai, is one of them. Lianmin Village is situated at the southwestern tip of Chuansha New Town, Shanghai’s backyard garden, with a network of rivers and extensive rice paddies, creating an ecologically friendly and livable natural village. Since 2016, in response to the call for rural revitalization, Lianmin Village has focused on the specialty accommodation industry and has gradually become a unique rural tourism destination in the vicinity of Shanghai. Its proximity to the city center of Shanghai has further enhanced its appeal.
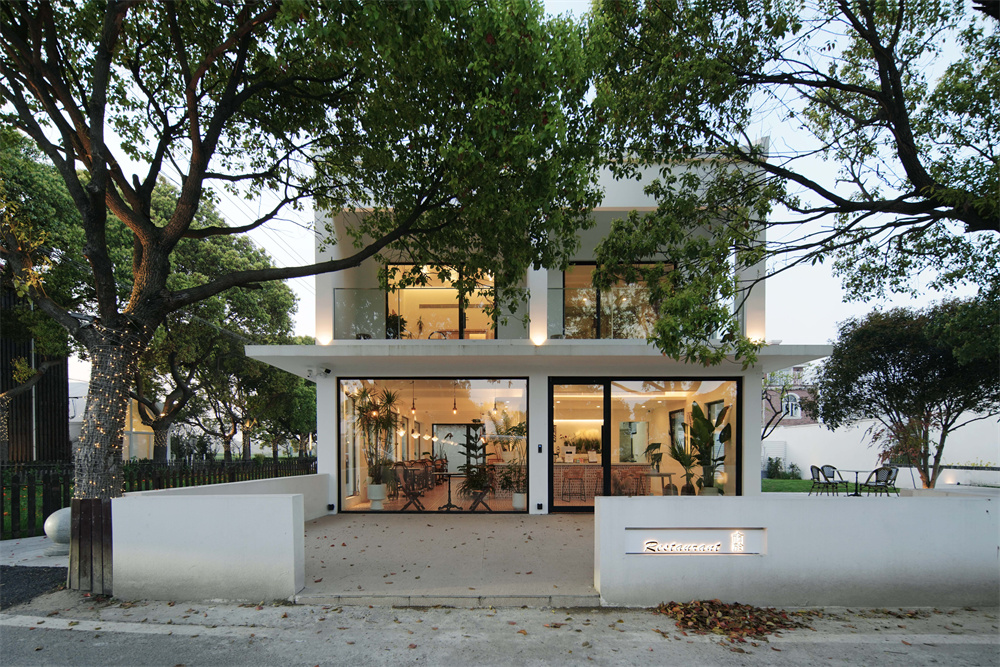
In contrast to many government-led rural development models that involve substantial investments, the rural revitalization and development in Lianmin Village follow a unique approach. Apart from government investments in basic infrastructure, there’s active private sector involvement in the development of homestay accommodations. Leveraging its distinct location advantages and resource endowments, Lianmin Village is transitioning into a leisure tourism-oriented rural area.
In terms of the transformation method, it adopts an acupuncture-like intervention strategy. The government and private sector collaboratively create the Lianmin Village homestay brand, known as “Su Yu Homestay.” Su Yu Homestay serves as a platform to revitalize the resources within Lianmin Village, reorganizing water landscapes, specialty agriculture, unused residential buildings, abandoned structures, and local labor forces to form a village-style rural destination. The design of Su Yu Restaurant, situated at the waterfront corner, represents the repurposing of a vacant building, and it works in conjunction with the Suyu Café and Suyu Wedding Hall to shape the core area of rural tourism services.
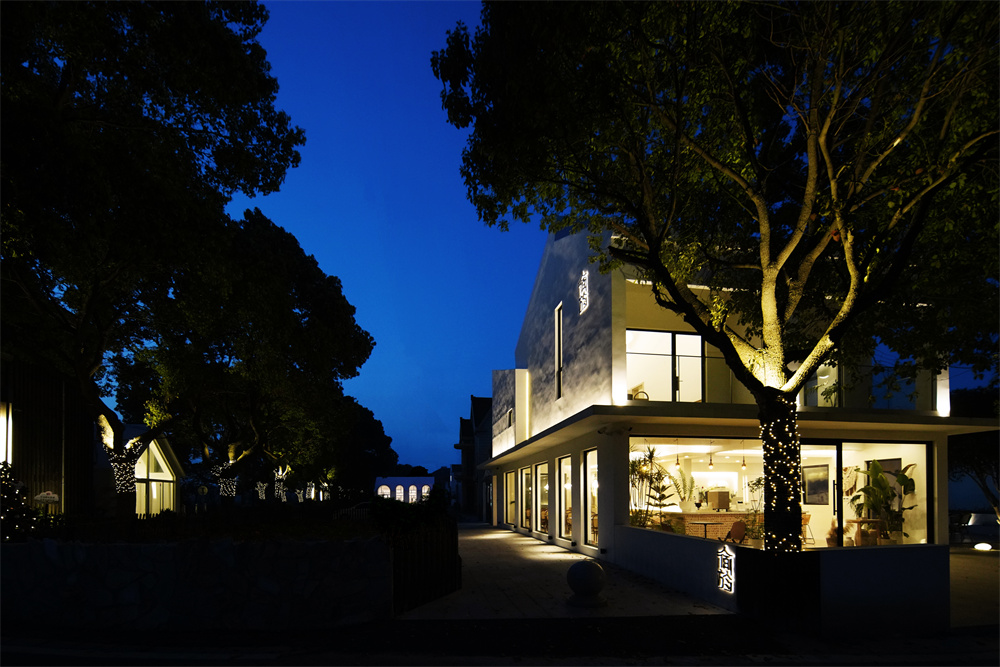
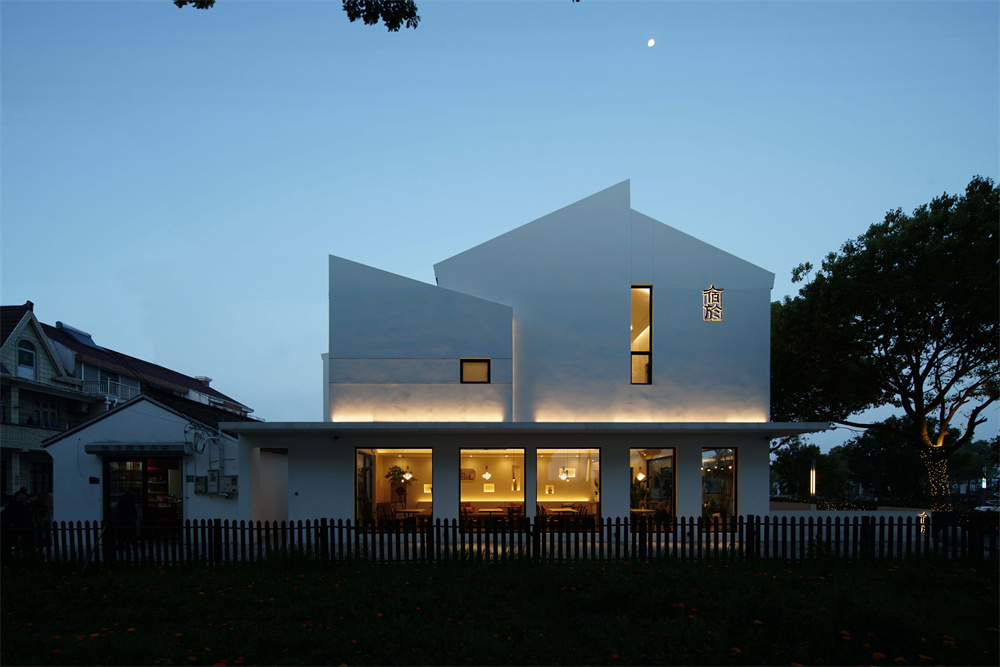
Reinterpreting the Modern Countryside with White Walls and Black Tiles
The picturesque countryside scenery with its small bridges, flowing water, white walls, and black tiles has always been the most poetic landscape in the hearts of Eastern scholars. However, in recent decades, due to a desire for Western modern living, many farmers have abandoned the traditional simplicity of white walls and black tiles when renovating their homes. Instead, they have opted for Western-style buildings, resulting in a chaotic mix of architectural styles in the rural areas surrounding Shanghai. As Lianmin Village strives to become a village-style rural tourism destination with a harmonious overall appearance, it is essential to exercise control over architectural styles.
While aiming to meet the functional needs of modern living, we seek to rediscover the poetic essence of Eastern countryside living. This is achieved by using white walls and black tiles as the fundamental design elements. Through a reevaluation of materials, colors, and architectural language, we aim to create a contemporary interpretation of Shanghai’s cultural heritage, integrating it into the rural landscape. This transformation, starting with isolated improvements and gradually extending to lines, shapes, and the entire town, aims to restore the village’s unique character. The design of the Western restaurant renovation, as well as the ongoing renovations of nearby accommodation facilities, all adhere to this cohesive design style.
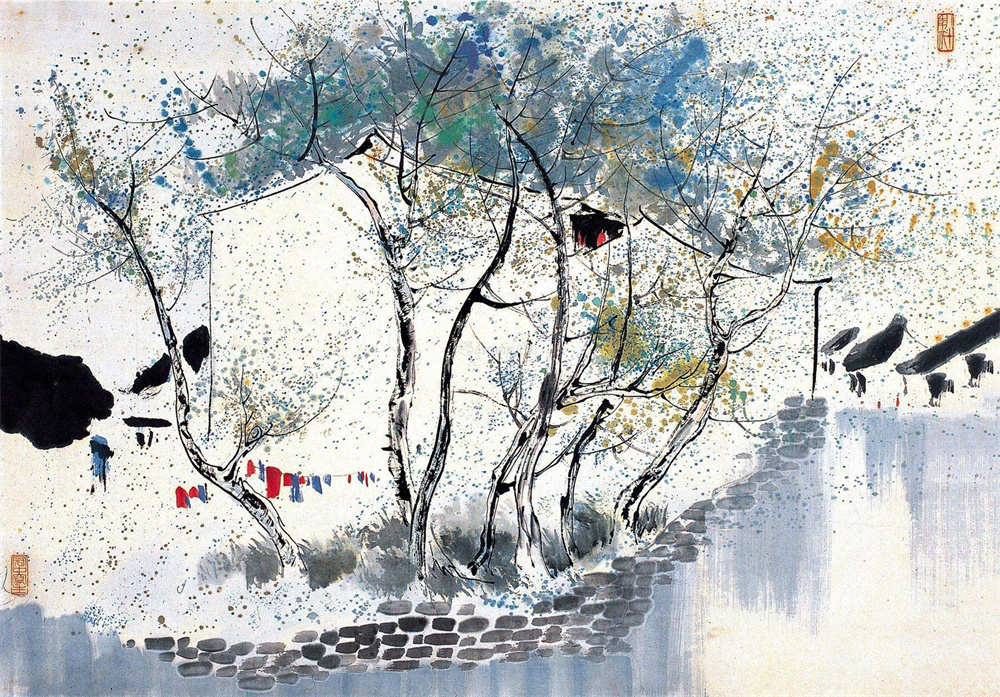
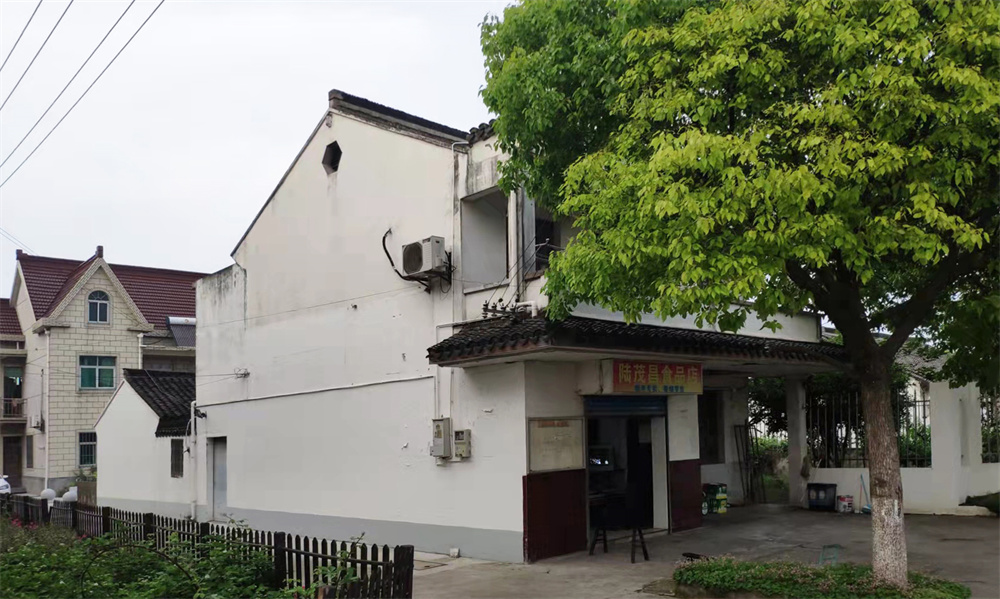
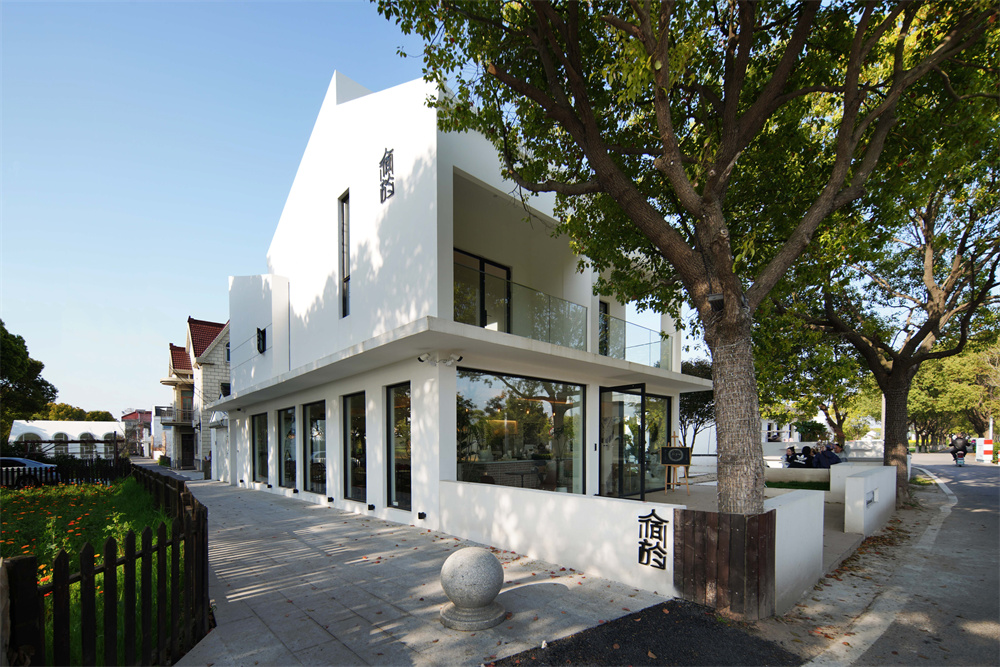
Building Renovation with a Blend of Old and New
The Su Yu Restaurant, affiliated with the homestay, is situated next to the main homestay building. Originally a two-story, double-pitched-roof farmhouse, it has been repurposed to serve as a countryside-style restaurant catering to the entire lodging complex. The architectural design is in harmony with the surrounding environment, employing a fundamental language of white walls, black tiles, and pitched roofs. The form features staggered changes and adjustments in window proportions, creating a distinct facade and spatial characteristics for this accommodation building.
In terms of the renovation design approach:
Firstly, building upon the existing structure, we modified the roof and gable forms, leveraging the staggered pitched roofs to enhance facade variations and spatial richness.
Secondly, we introduced an external staircase, creating a separate entrance and a unique arrival experience for the second-floor space.
Lastly, based on different spatial functions, we partitioned the building facade, ensuring a harmonious and varied appearance.

In terms of spatial design, we have arranged a large expanse of glass windows on the west side facing the extensive green landscape. The bright and open ground floor space has become the focal point visible to visitors coming from nearby villages and towns, and it offers a beautiful view of the expansive green area for the Western restaurant. Due to the limited overall area of the homestay building, we have set up outdoor seating and a bar in the inner courtyard on the east side. The kitchen can simultaneously serve both the indoor and courtyard dining areas. When the weather is nice, the combination of indoor and outdoor spaces creates a dining experience where guests can fully enjoy the pastoral scenery.
To embody the rustic simplicity of rural living, the material selection revolves around antique brick flooring and light-toned cement-textured paints. These foundational elements are accompanied by furnishings crafted from natural logs, complemented by woven rattan lamps and utensils. This unassuming arrangement ensures that the outdoor pastoral scenery remains the primary visual highlight, allowing visitors to immerse themselves in the pleasure of reconnecting with the serenity of the garden.
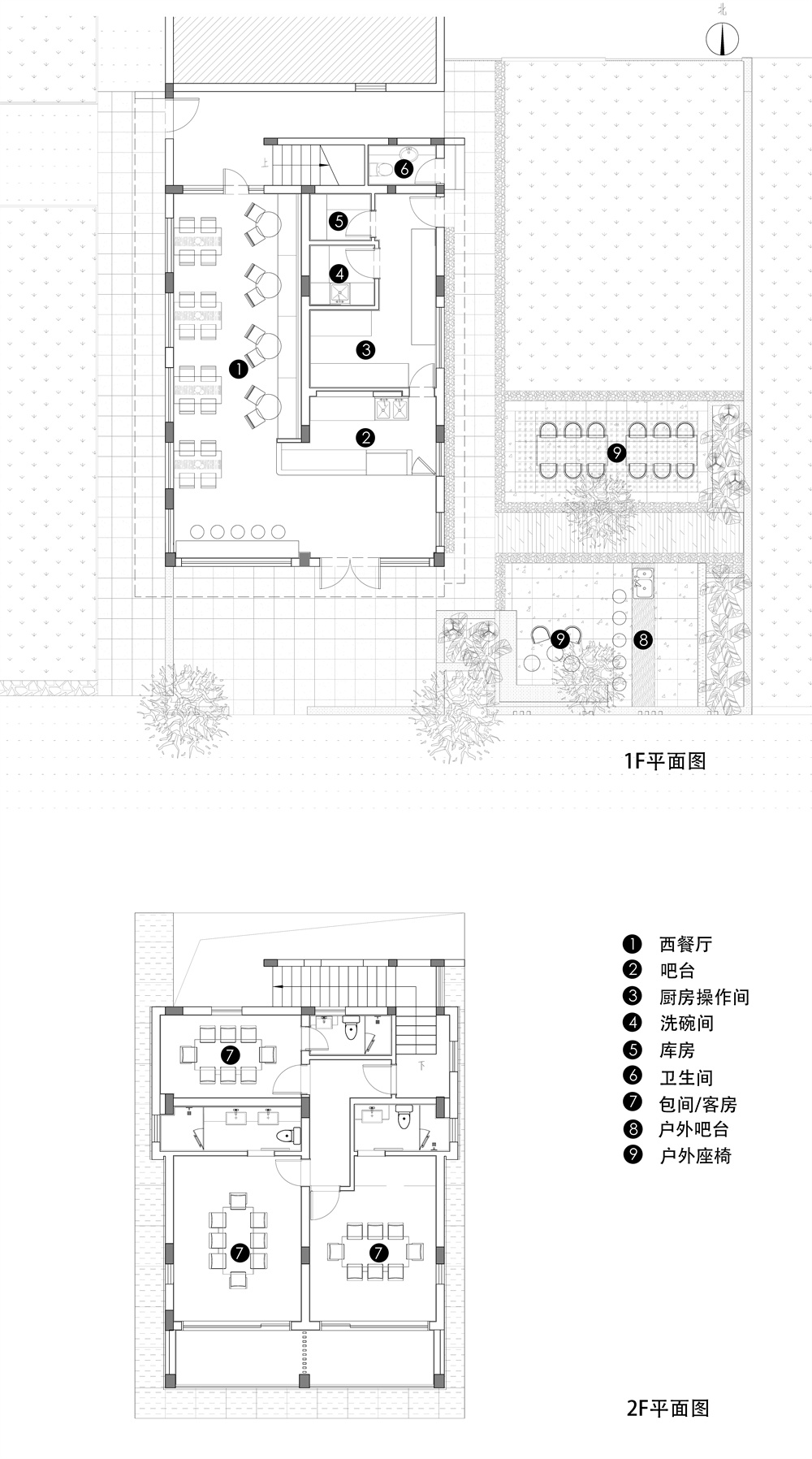
Project Location: Chuansha, Pudong New District, Shanghai, China
Design Area: 172㎡
Design Finish Year: 20222
Completion Year: 2022