A good campus environment can have a subtle yet profound effect on students, enabling them to achieve the purpose of education. As the entry point to the campus, the entrance area should serve as a space for spiritual transformation and purification, allowing students to immerse themselves in a learning atmosphere and set the stage for their studies. Since this area is a place that students pass through every day, it will become a significant spiritual memory field for them after graduation. Therefore, the shaping of the entrance area is a crucial issue for campus design.

At the Baoshan Foreign Language School, the comprehensive building serves as the central hub, connecting the middle and primary schools from north to south. This design is situated at the main entrance of the comprehensive building, which is also the primary entrance to the entire campus. Our goal is to create a “campus core” that embodies the school’s spirit and vitality, as well as a “campus living room” that fosters community, facilitates communication, and promotes interaction. By providing opportunities for students to engage and interact outside of the classroom, we aim to strengthen their sense of belonging and foster greater cohesion among them.
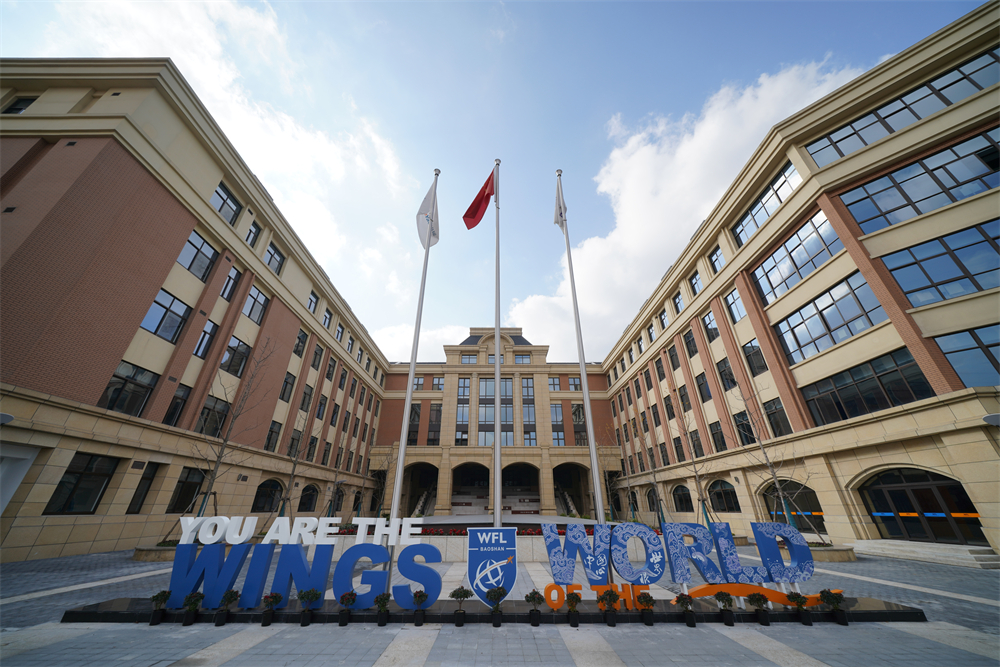
The original plan for the comprehensive building entrance featured a large staircase with three rows of pillars, but its width of over 20 meters was unnecessary for traffic. By transforming the middle section of the pillars into a seating area and maintaining the traffic function of the stairs on both sides, students now have a place to rest and socialize, and the pillars define the boundary between dynamic and static spaces.
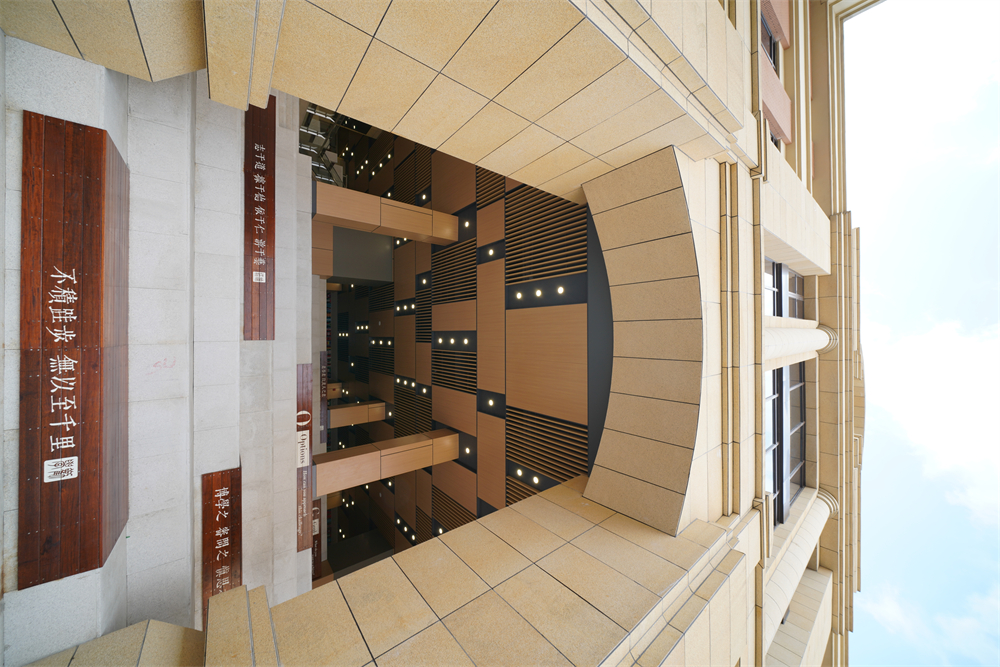
We carried on the rhythm of the building’s stone cladding in the overall spatial design, utilizing displacement to create a lively and interesting rhythm in the design of the ceiling, pillars, and seats. The consistent rhythm lends a sense of harmony to the entire space, while the horizontally-displaced ceiling and dynamically-arranged wooden seats provide a playful and ever-changing visual experience for those walking through.
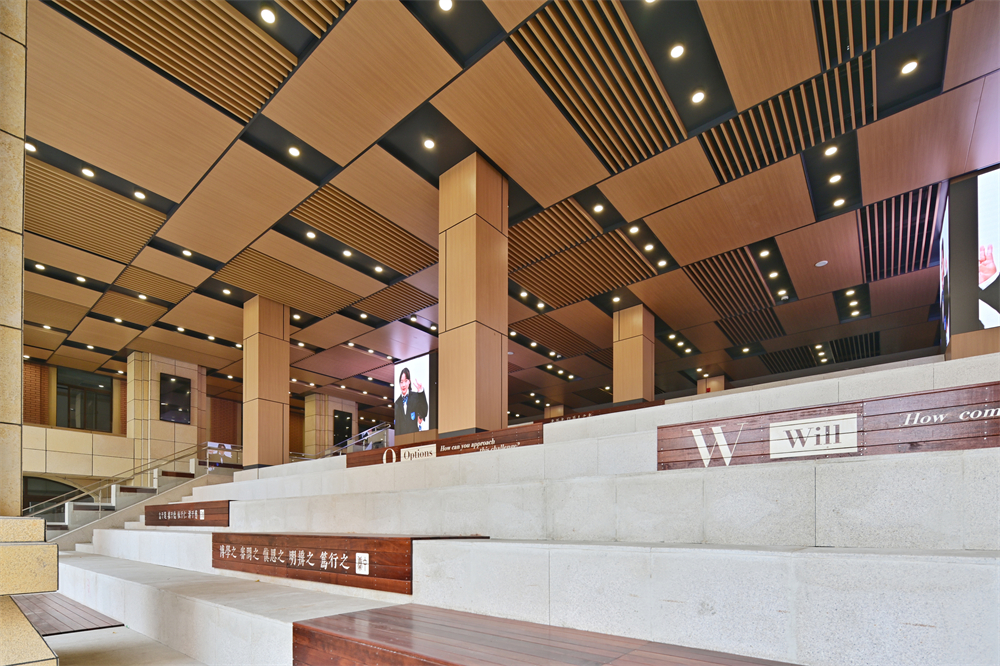
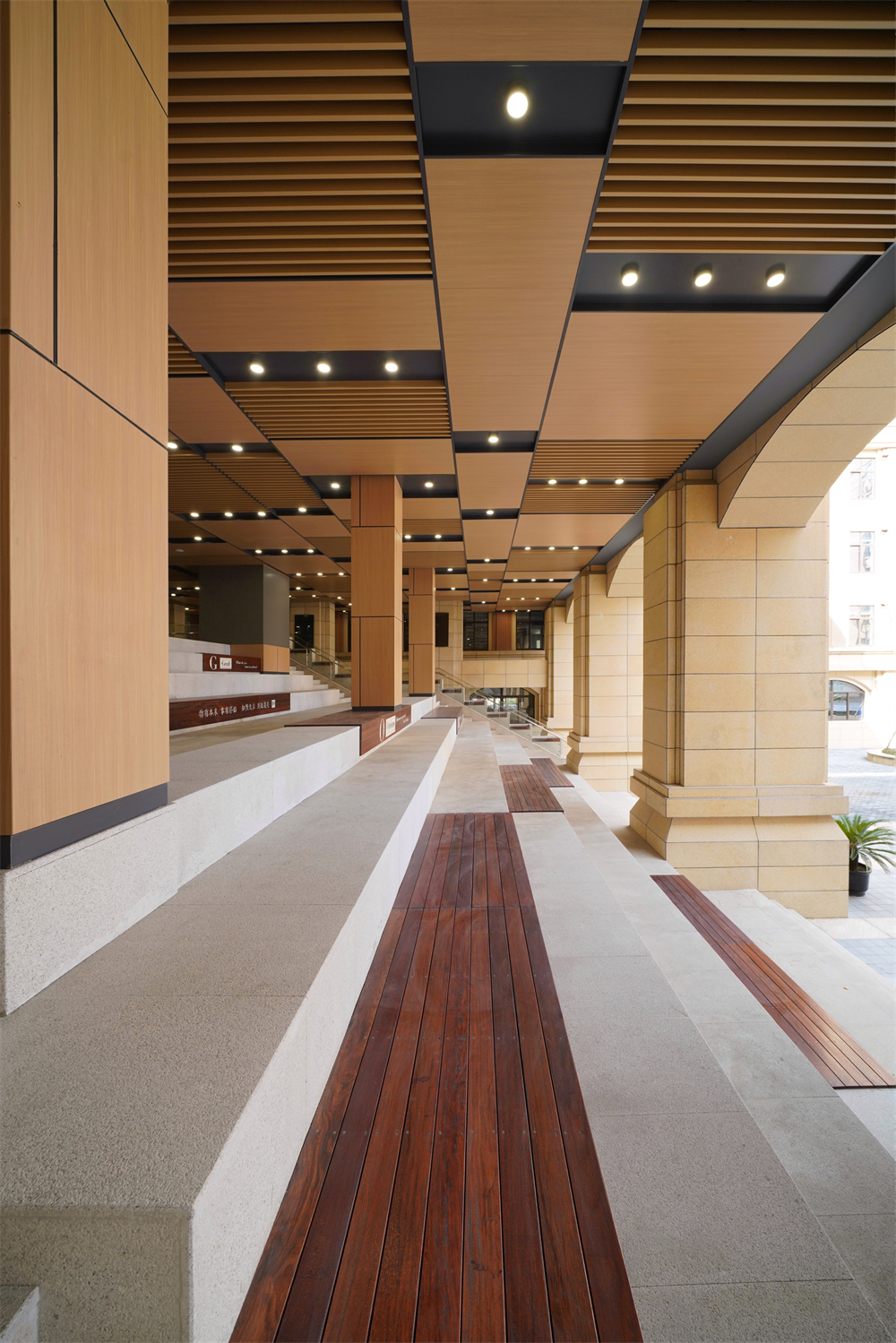
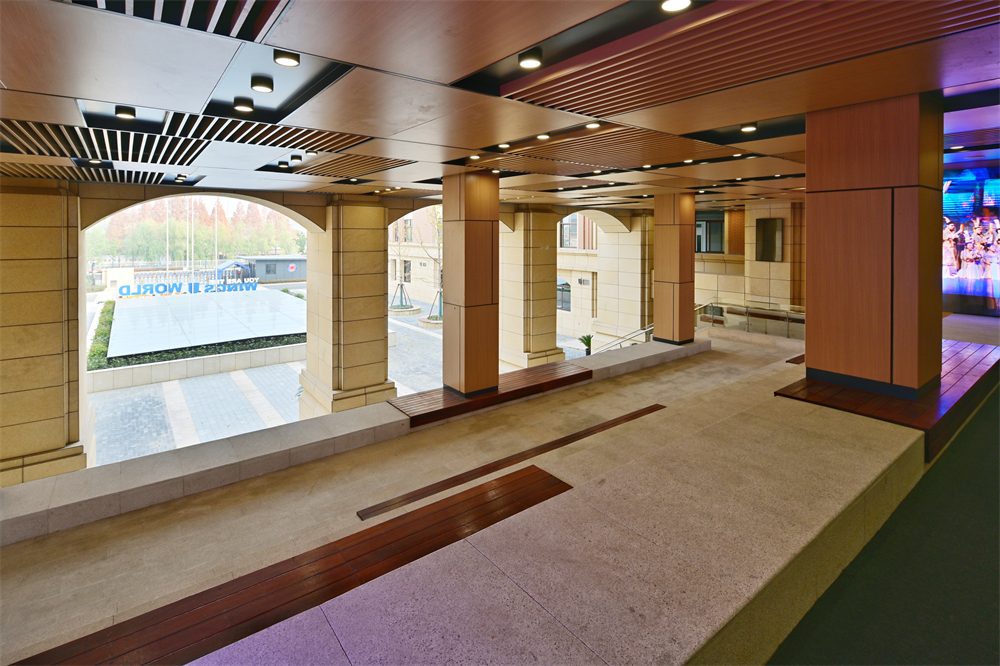
The upward-sloping step surface of the entire large staircase serves as the visual focus of the space. To enrich the space and highlight the vibrant campus spirit, we have embedded quotes representing the school’s core values on the sides of the seats. The pillars in the center of the stairs are the only vertical elements in the space, so we transformed the large pillars on both sides into screens on all four sides. This allows students resting here to read campus information and enjoy videos.
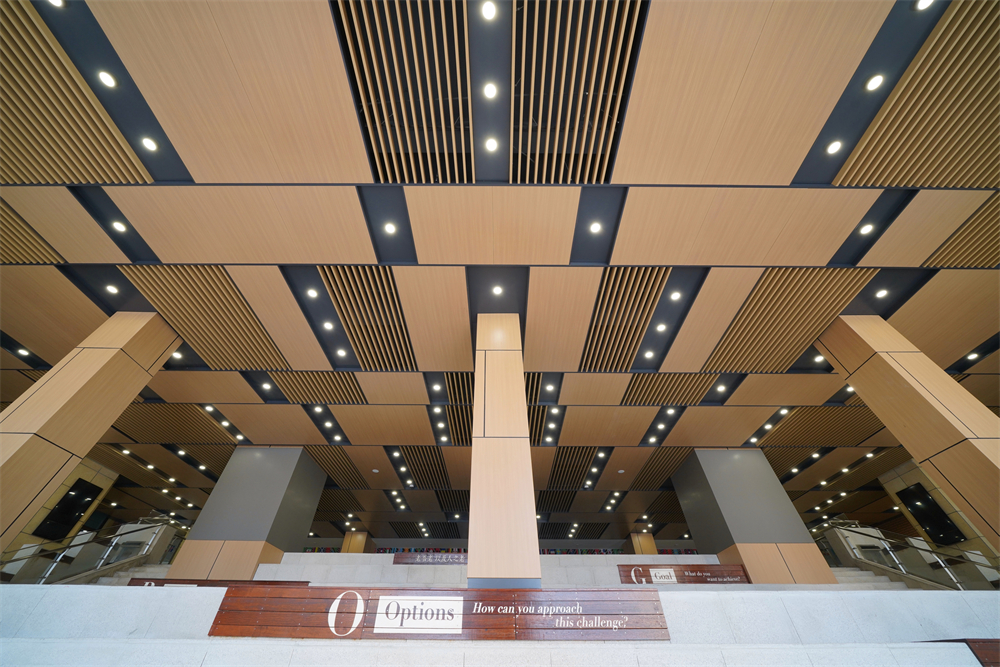
The original architecture had a green space on either side of the grand staircase, but since there’s no direct sunlight in the area, we converted it into a water feature. The dynamic flowing water staircase adds life to the space and aids in regulating the microclimate.
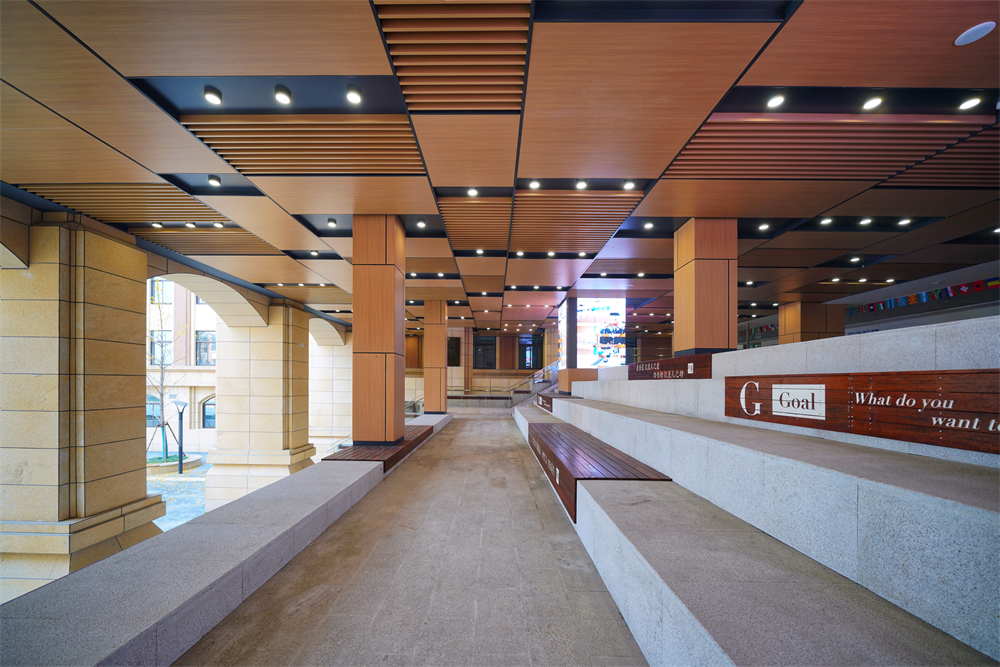
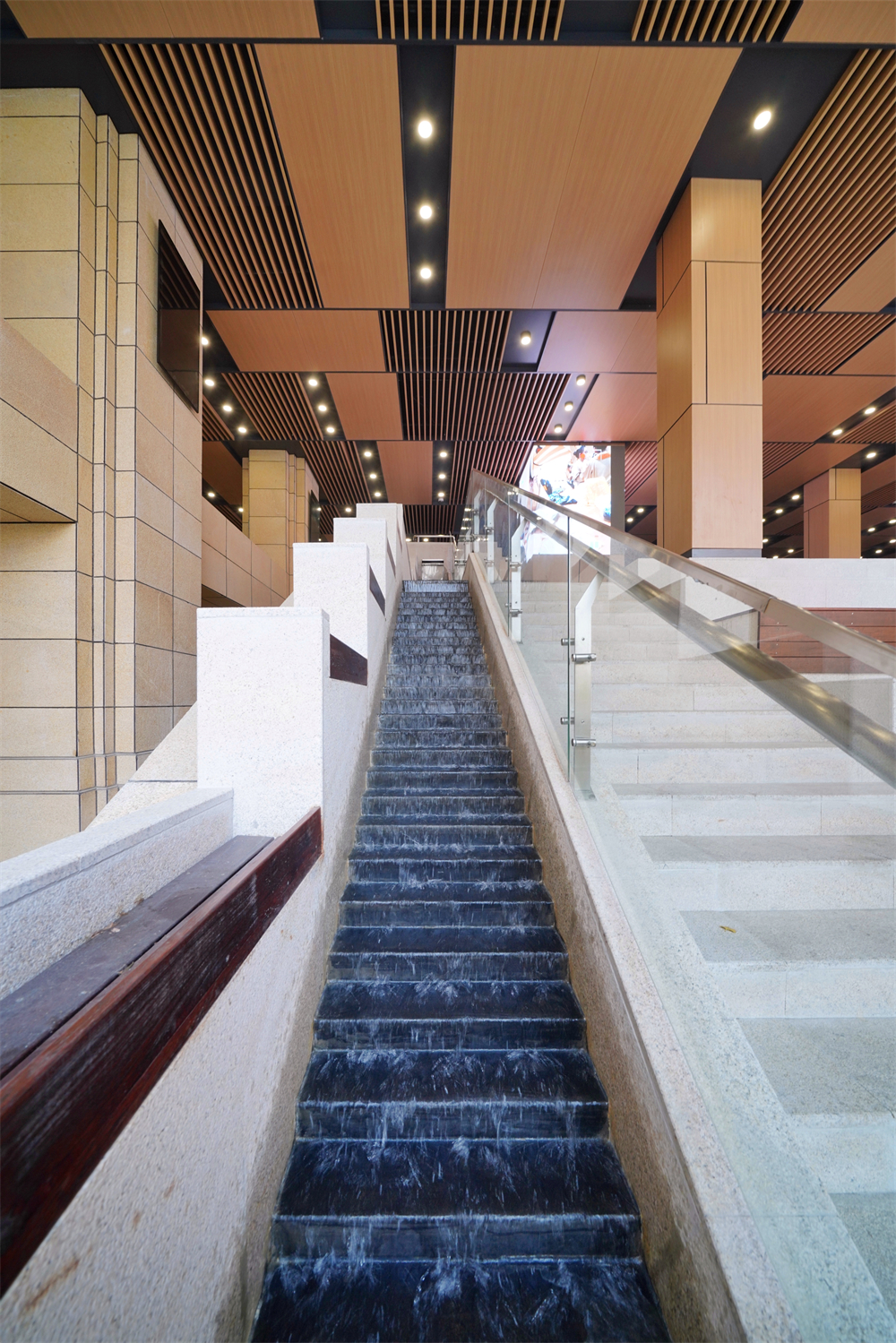
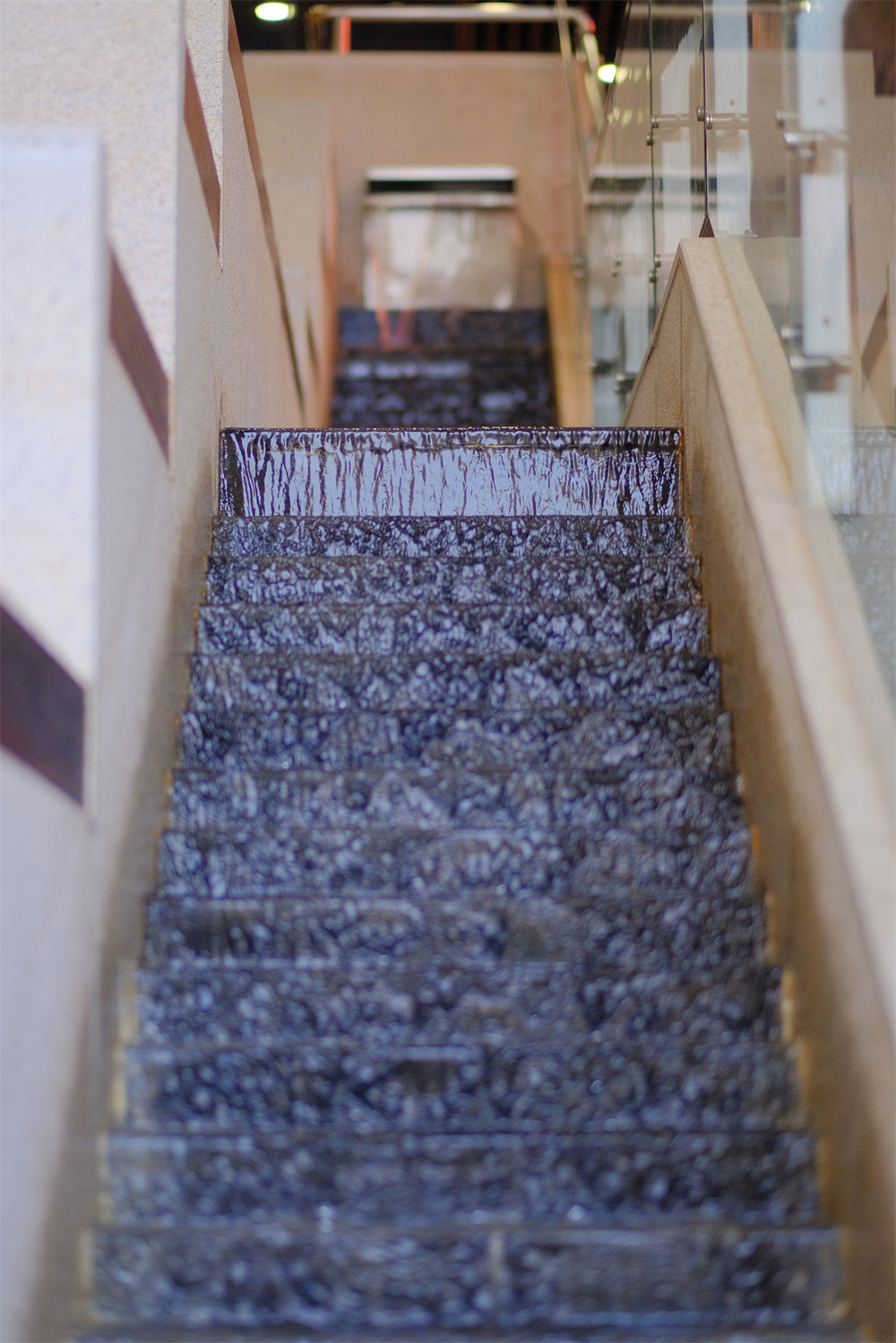


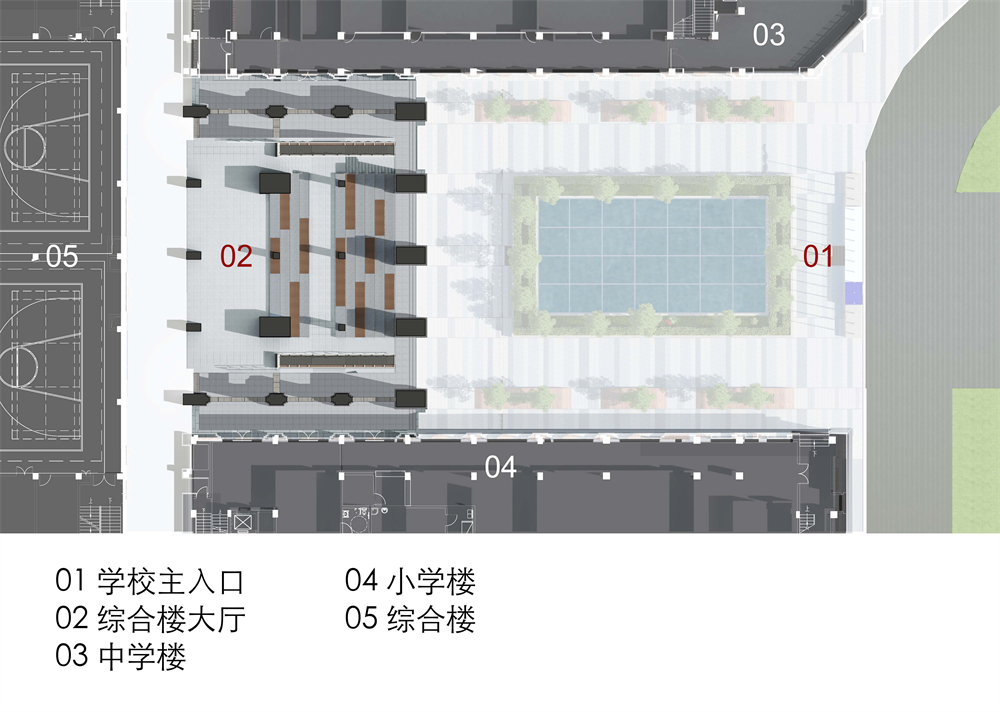
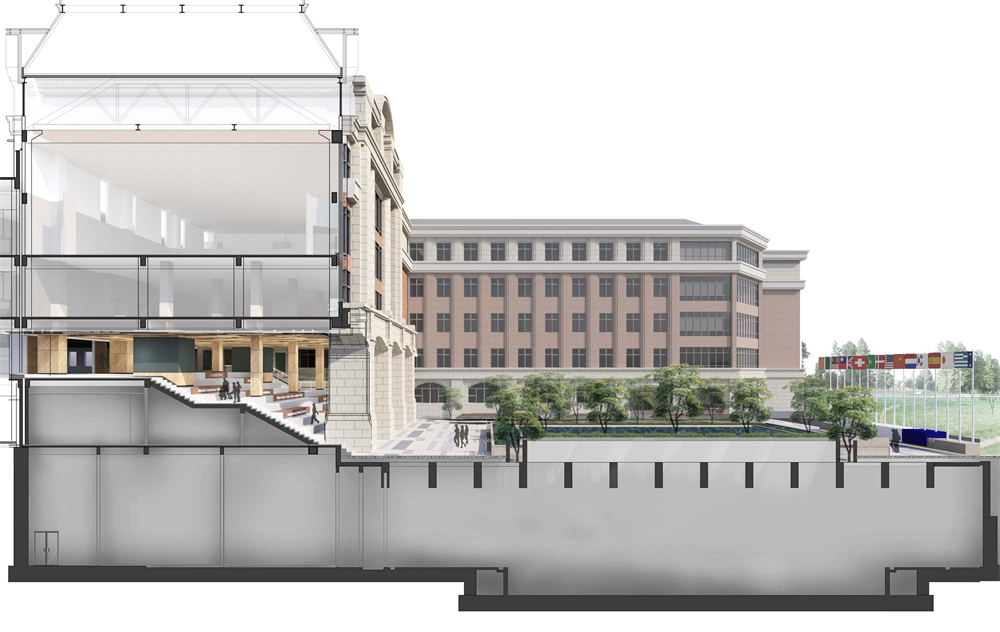
Location: Baoshan District, Shanghai, China
Area:360㎡
Status: Construction Complete
Design Finish Year: 2019
Completion Year: 2020