Shanghai Qingpu World Foreign Language Kindergarten is committed to creating an internationalized educational environment that embodies the principle of “Making the world a better place because of us”. This is achieved by fully adopting and implementing the IB PYP international education concept and model, as well as offering an international curriculum, an international teaching staff, and an international campus for young learners. The school’s design elements, such as the color-changing lines and world map carving in the lobby, convey a rational and disciplined atmosphere with a touch of liveliness, while the reception counter with a fish tank on the left side of the entrance provides an interactive and engaging learning experience for children. Furthermore, the teacher’s restaurant on the right side of the entrance encourages communication and collaboration among Chinese and foreign teachers.


The school’s educational philosophy is reflected in the design of the lobby and main public spaces, where color-changing lines are used as the primary design element. These lines convey the rationality and discipline of an international school, while the rich colors express the liveliness of the kindergarten. Additionally, a world map carving in the lobby reinforces the school’s “Chinese eyes, world heart” concept, symbolizing their commitment to providing a global education.
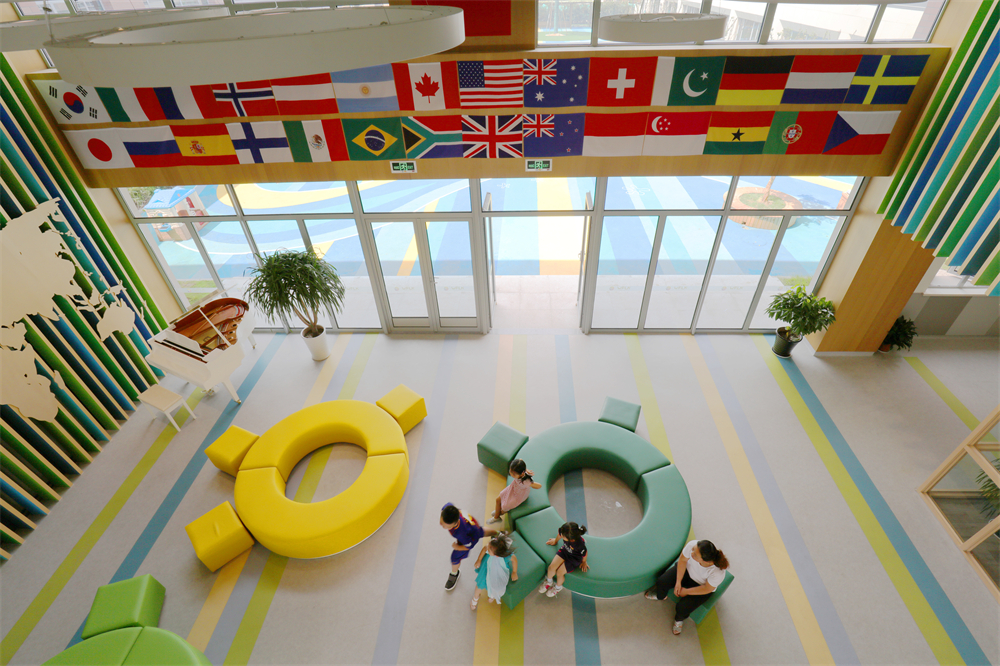

The entrance area of the school features a reception counter on the left side, combined with a fish tank that allows children to immediately engage with interesting learning themes upon entering the indoor space. The counter is thoughtfully designed with the height of both adults and children in mind. On the right side of the entrance is the teacher’s restaurant, a dedicated space for Chinese and foreign teachers to communicate and interact, promoting cross-cultural understanding and collaboration.
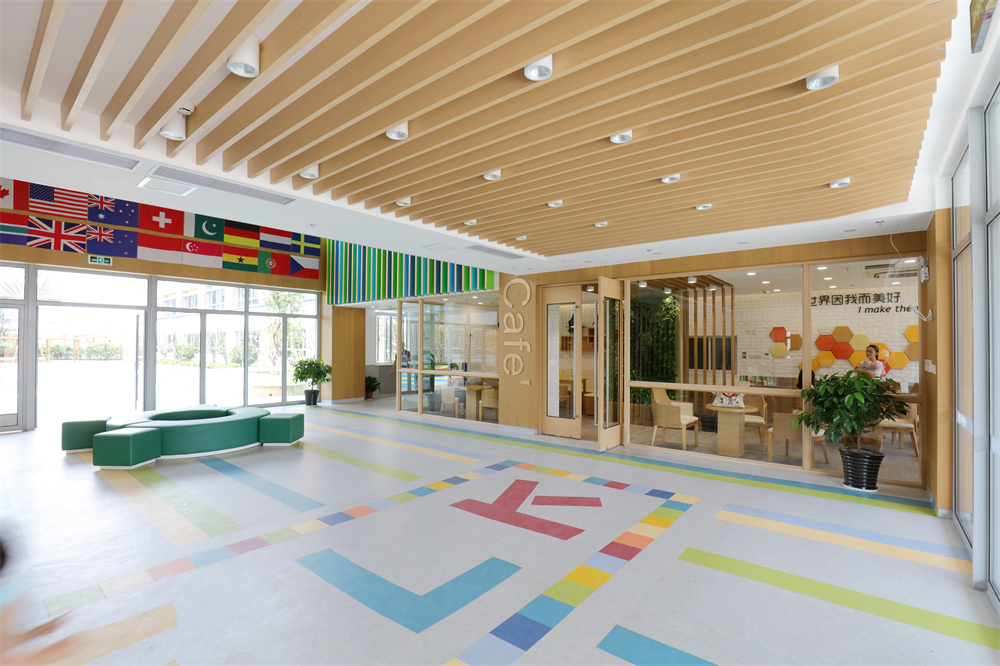
The stairs and corridors continue the colorful lines from the lobby, and in addition to the green lines on the floor and ceiling, the colorful steps, life tree-themed walls, and colorful handrails make the space even more rich and colorful. The animal graphics used in some areas not only add interest but also increase interaction between the kindergarten children and their environment.


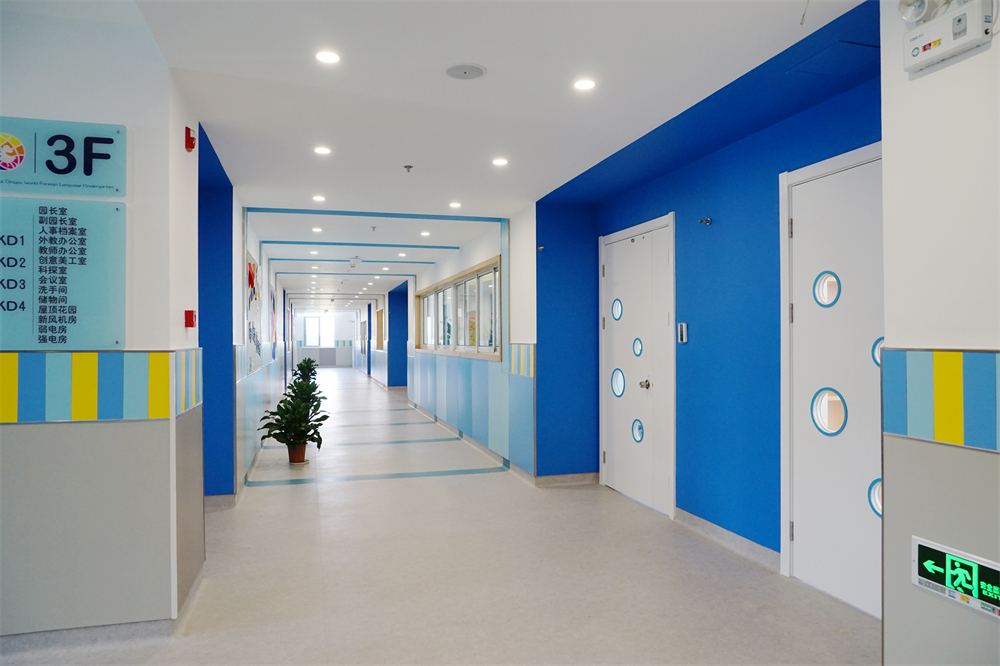
For the design of teaching and living units in the kindergarten, each grade level, such as the large class, middle class, small class, and toddler class, has a designated theme color to foster a stronger sense of belonging among the children. The bed storage cabinets in each class, aside from serving their intended purpose, have also become an integral part of the classroom aesthetics, with their open shelves and circular breathable holes adding a touch of whimsy. In addition to the teaching theme walls and artwork display walls, the toilets and corridors in each unit are also color-coordinated to match the grade levels.
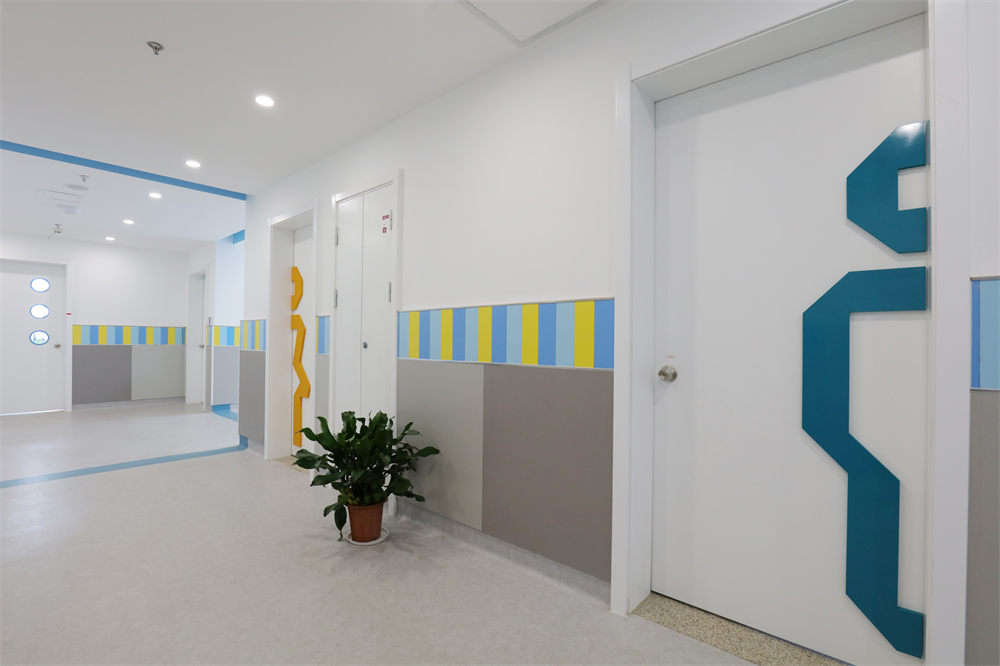



In the design of specialty classrooms, each classroom has a different theme to enrich children’s experience and encourage exploration. The gradually changing color scheme of the music and physical education room conveys the sense of rhythm in music; the picture book room has a forest theme where children can freely read under trees, play on the treehouse slide, and listen to stories on wooden steps; the creative classroom with an ocean theme provides children with a dynamic creative space; the science classroom with a starry sky theme inspires children’s curiosity about the mysteries of nature; the colorful kitchenette makes children more interested in food and cooking; and the sandbox classroom provides a warm and home-like environment to give children a sense of psychological security. Each classroom has a door leading to a different path of knowledge, waiting for children to open and participate, so that they can learn and perceive from the environment.




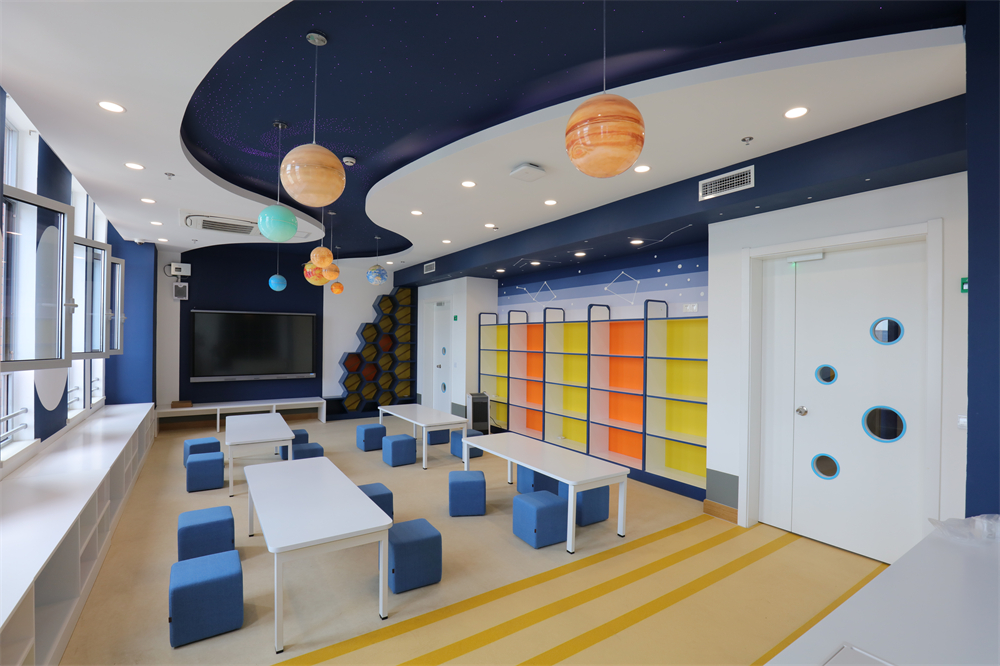
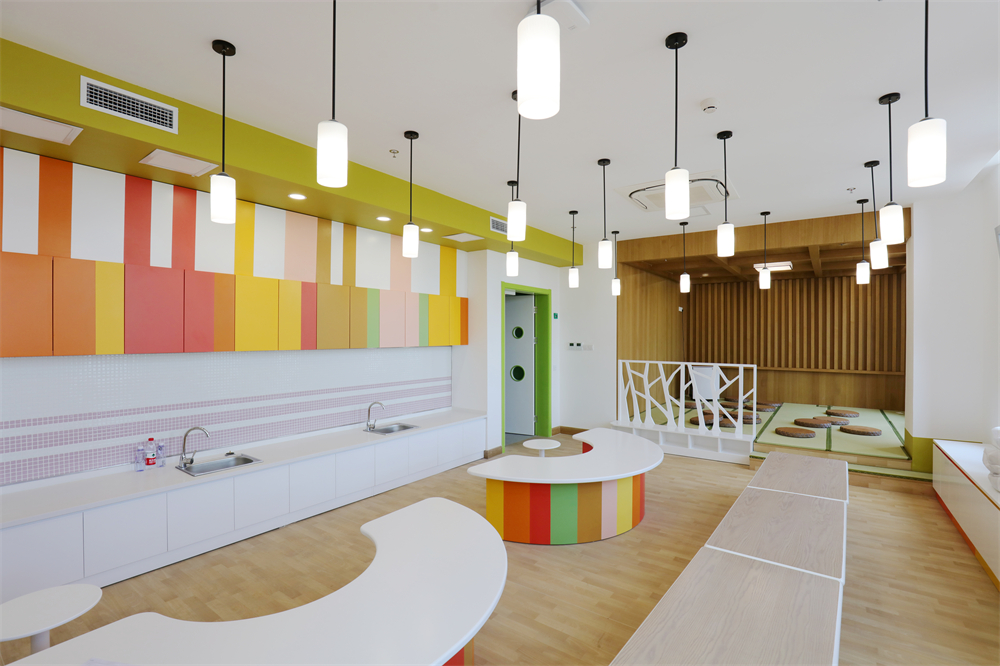

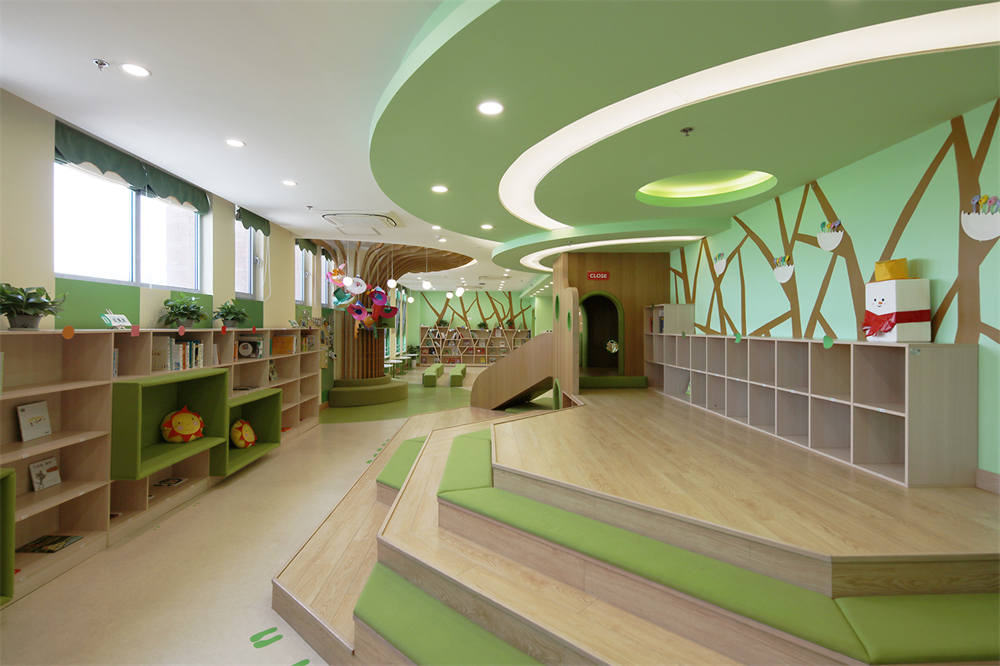

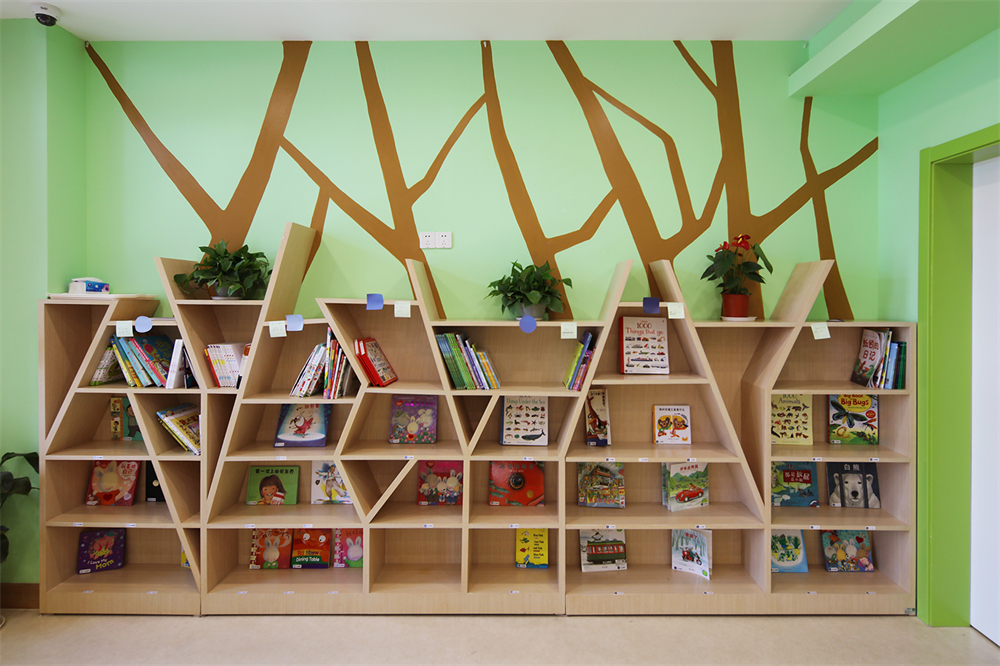
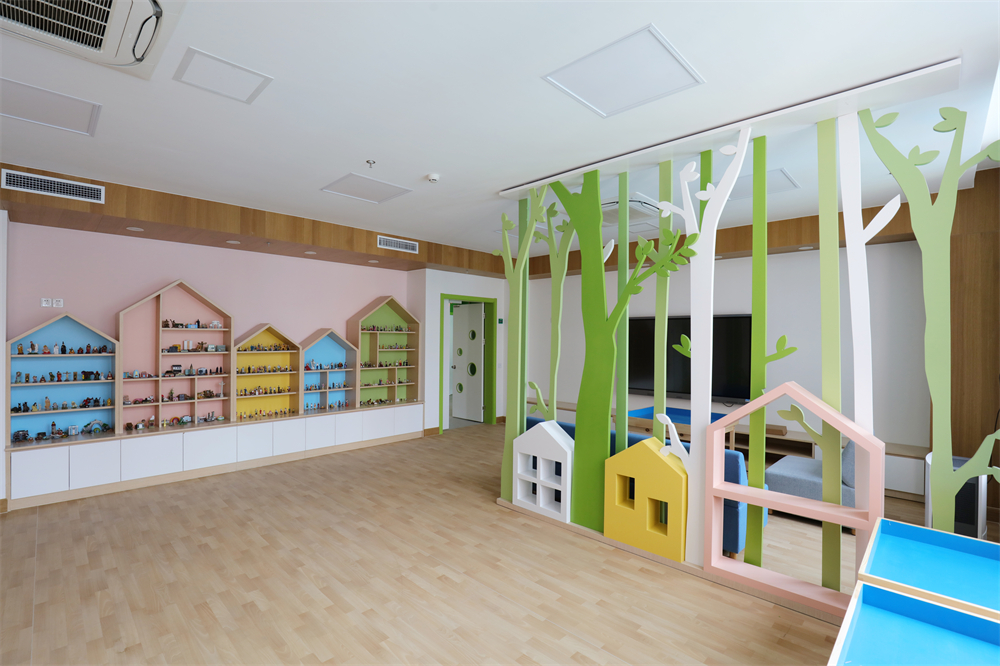

Location: Qingpu District, Shanghai, China
Area:5,900㎡
Status: Construction Complete
Design Finish Year: 2016
Completion Year: 2017