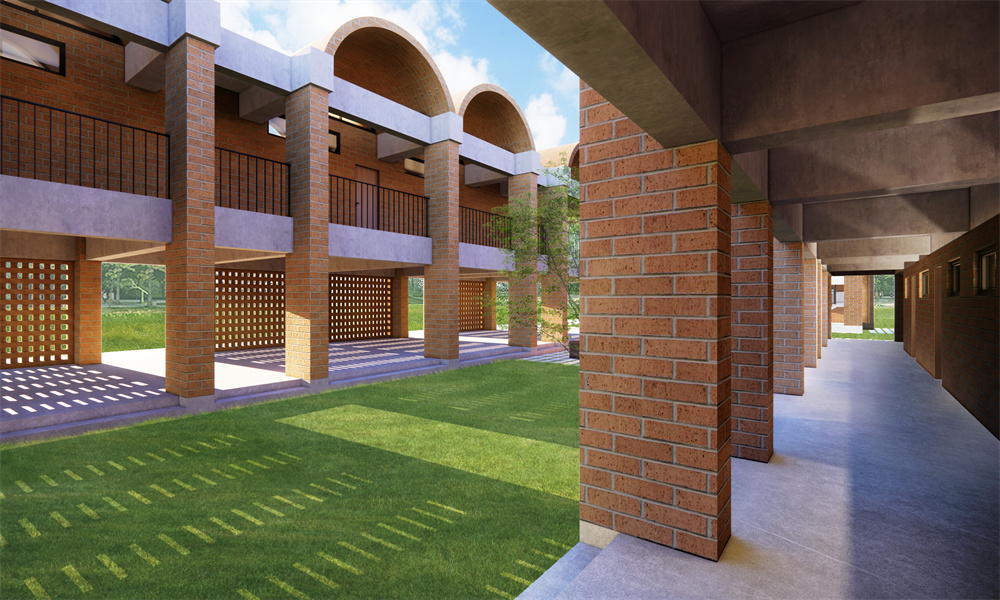
Urban Slum Schools: The Current State of Education Below The International Poverty Line
According to the latest poverty statistics released by the World Bank (2016/17), out of a total population of 168 million in Bangladesh, 24.3% live below the poverty line, which means approximately 40 million people are unable to afford a basic standard of living. The capital city, Dhaka, has more than 18 million impoverished residents, corresponding to a literacy rate of 54.80%, and there are 3,400 slums. In these slums, the enrollment rate for school-age children is low, the educational environment is rudimentary, and many children are forced to drop out of school when they reach working age (around ten years old) to contribute to their family’s income.
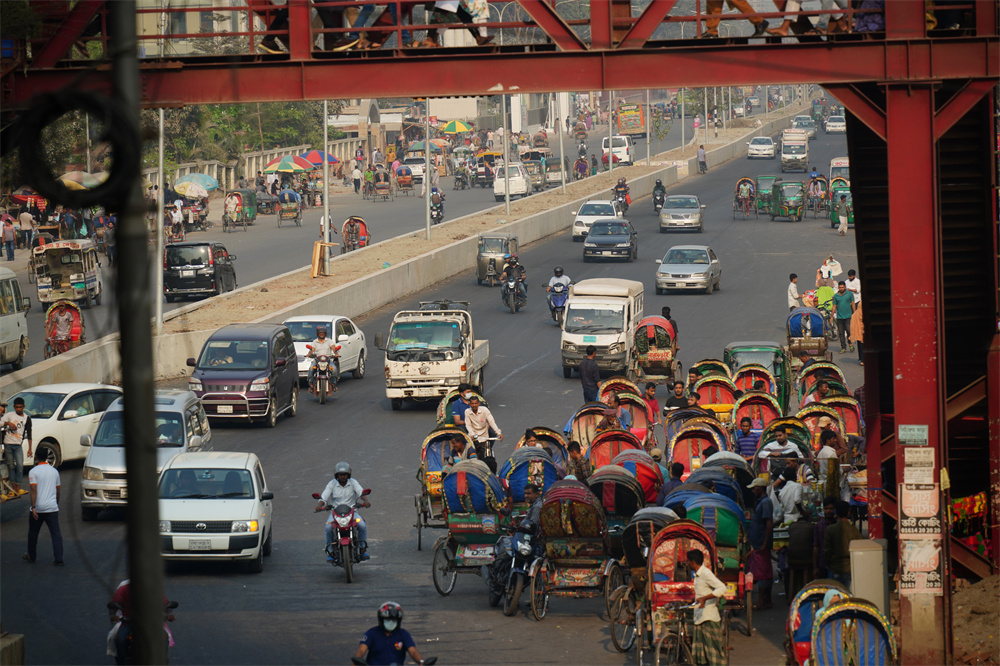
In this difficult educational environment, the job of educators play a crucial role in the educational environment, integrating into students’ families and understanding underprivileged households’ needs. However, the government-run education system faces resource limitations, making it difficult to reach disadvantaged families. To address this, creating a larger pool of qualified educators is essential for addressing the educational dilemma faced by poor households in Bangladesh.
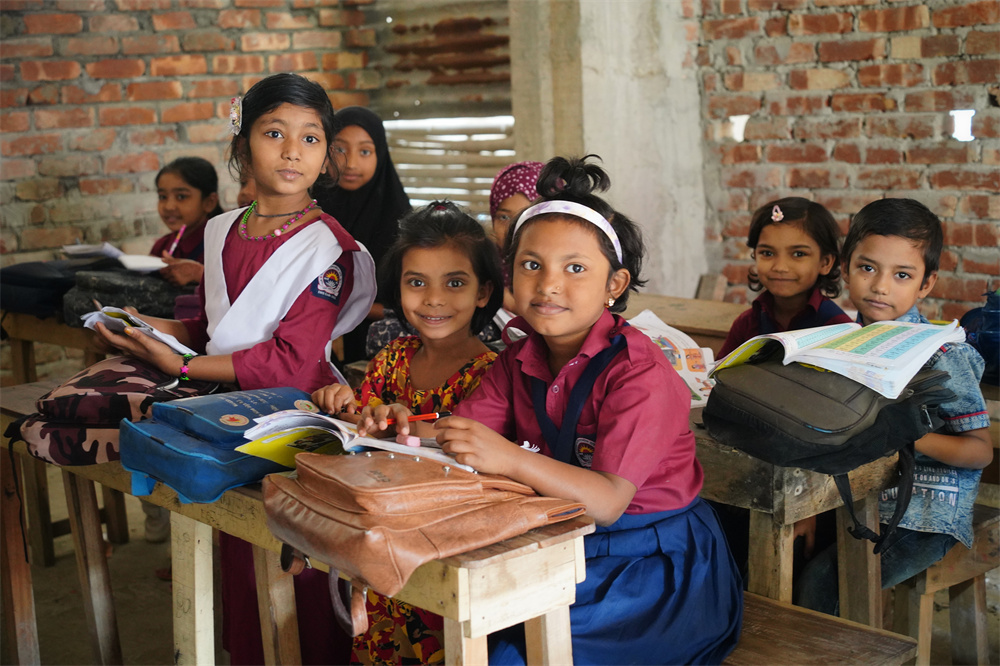
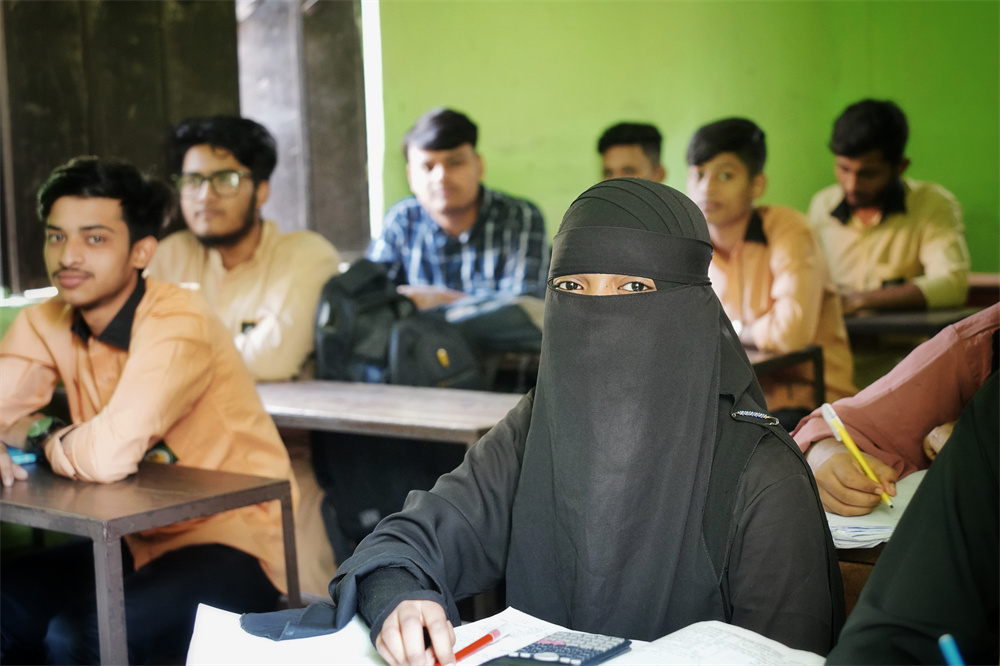
Project Background
The Dhaka Education and Training Centre was established with the help of the KIKI Foundation, an NGO, with the intention of creating a boarding school for teachers. This facility, which is tucked away on the outskirts of the nation’s capital, Dhaka, is surrounded by a vast rural area that is home to a variety of flourishing vegetable and rose gardens. The center’s southern perimeter is surrounded by a three-meter-wide concrete highway, which is the main line of communication connecting this enclave with the outside world. The center is distinguished by its peculiar L-shaped layout.
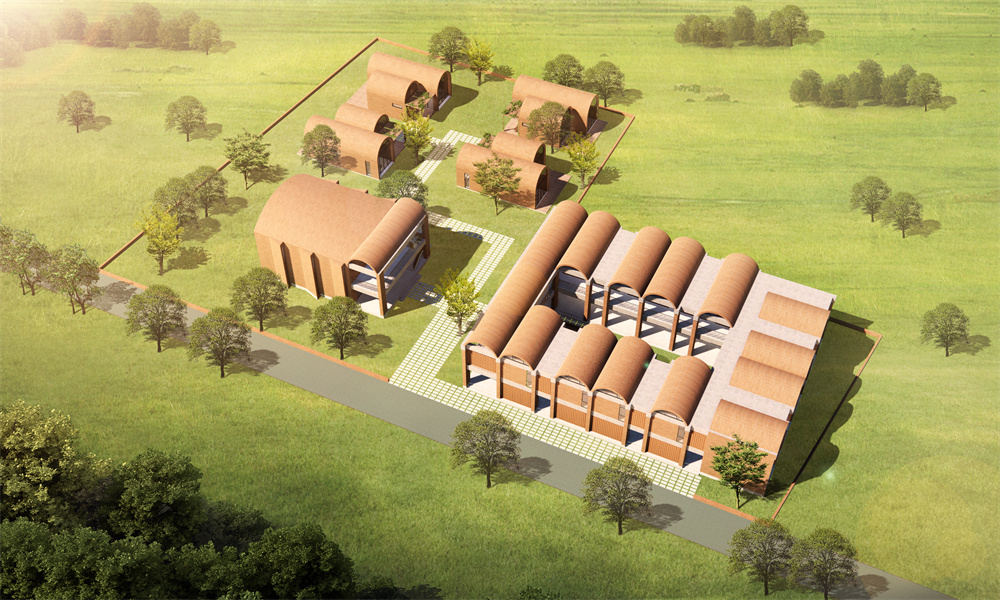
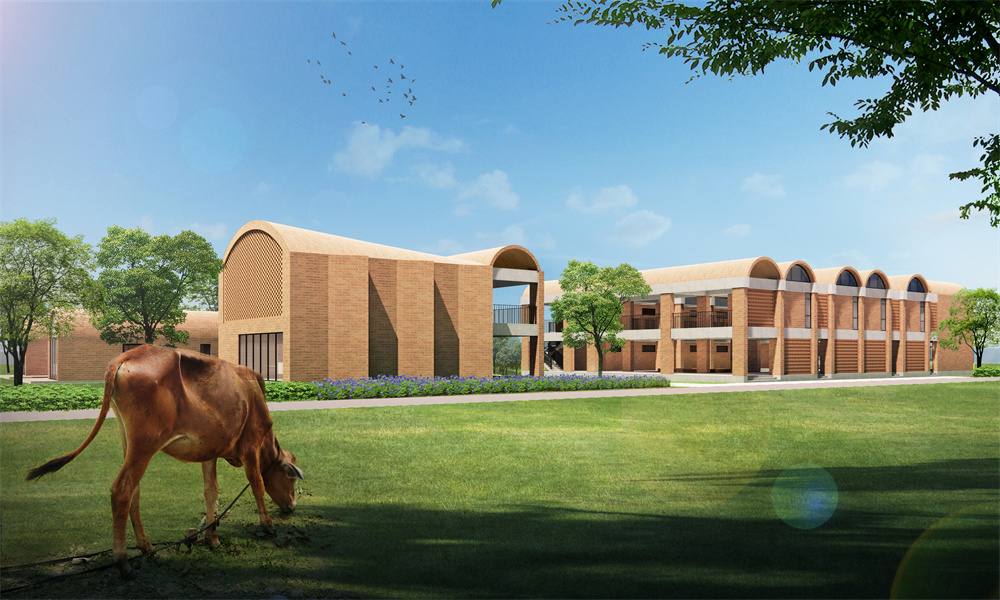
Locality of Materials and Construction Method
Bangladesh is the world’s largest brick-producing nation, with a total of 7,000 kiln facilities across the country. Brick production constitutes one percent of the GDP and is a primary local building material. Its cost-effectiveness and low technical requirements offer distinct advantages. Bricks, compared to renewable materials like bamboo, are not only durable and easy to maintain but also allow for variations in material aesthetics through different architectural arrangements.
Therefore, we quickly decided to make bricks the primary construction material, complemented by reinforced concrete beams and floor structures. The roof adopts a brick arch dome configuration, which is ideally suited for brick construction. The arch is the most effective way to use bricks in the horizontal dimension and creates a bright and gentle interior space ambiance, adding to the architectural appeal.
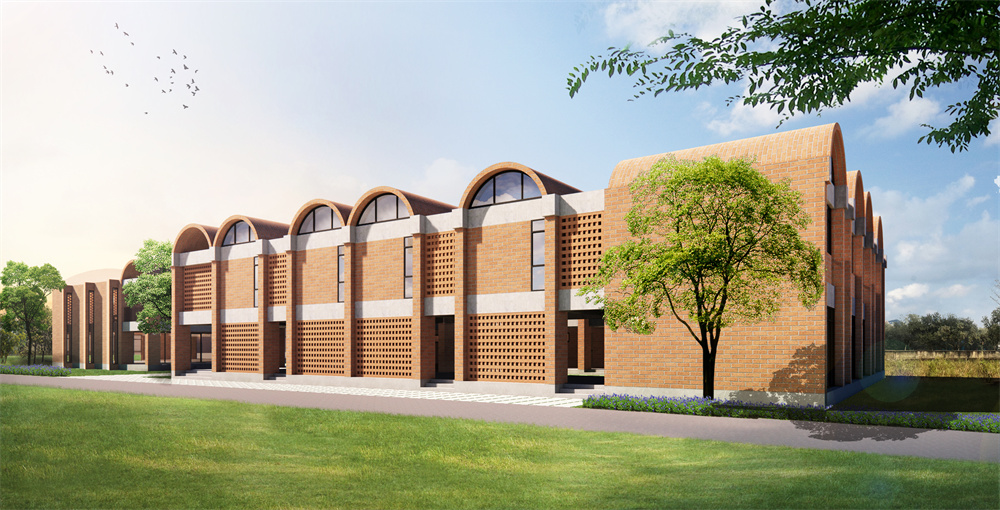
Space Design Strategy
First, we have created two separate living areas based on functional requirements: the courtyard serves as a place for students to attend classes and reside, while four standalone cottages function as accommodation facilities for visiting guests. Secondly, we have positioned the assembly hall at the intersection of the axis formed by these two living areas to establish the core of the entire learning center. Thirdly, we have designed a semi-outdoor corridor pathway. On one hand, it provides shading to address the hot climate, and on the other hand, it increases the available public space. Lastly, we have employed an arched roofing system, which introduces greater variability to the interior space, increases the ceiling height to enhance ventilation and natural lighting, while also creating a striking image for the exterior.
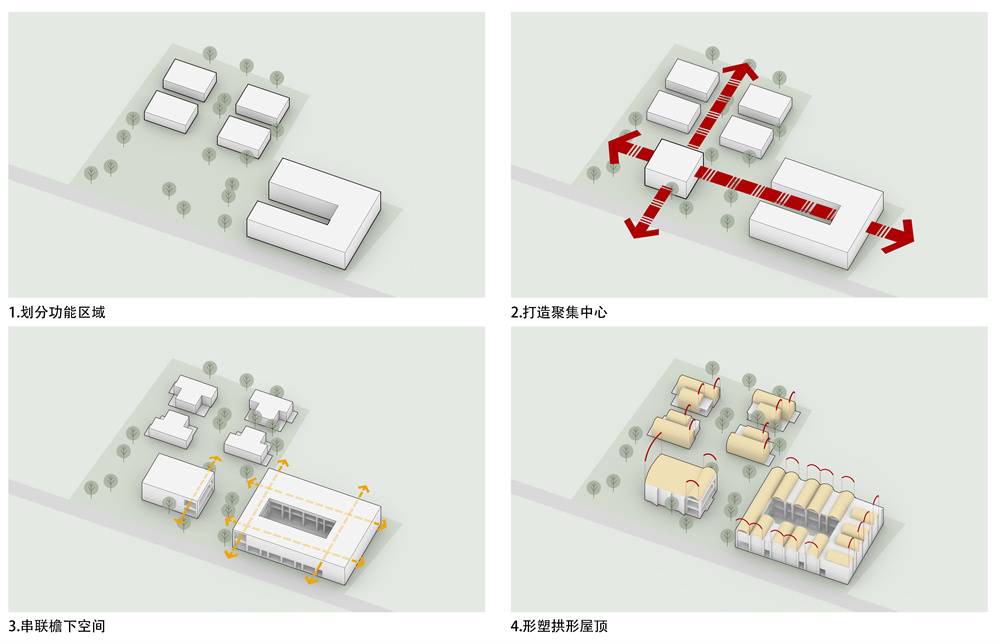
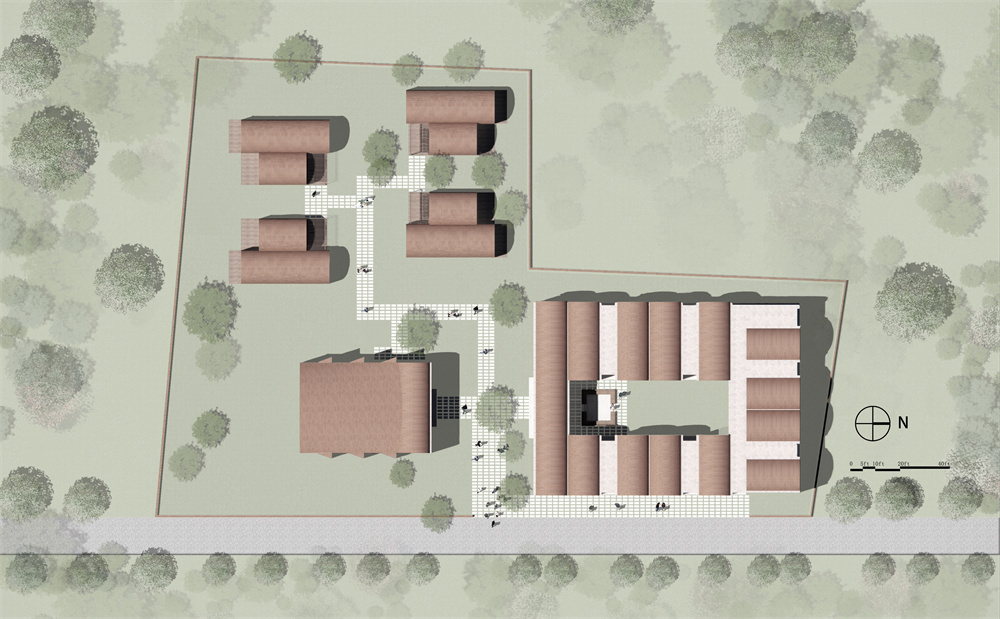
Public Space in Hot Climate In South Asia
Bangladesh, situated within a humid and rainy subtropical climate, prioritizes energy efficiency to combat the challenges posed by its weather conditions. As a result, all the walkways adopt a semi-outdoor design. The spacious courtyard corridors provide shaded areas for various activities. During the cooler hours of the morning and evening, with a gentle breeze, the seating areas become pleasant discussion spaces. The perforated brick walls create distinctive patterns of light and shadow, facilitating natural ventilation, ample daylighting, and a sense of coolness while maintaining visual privacy from the outside.
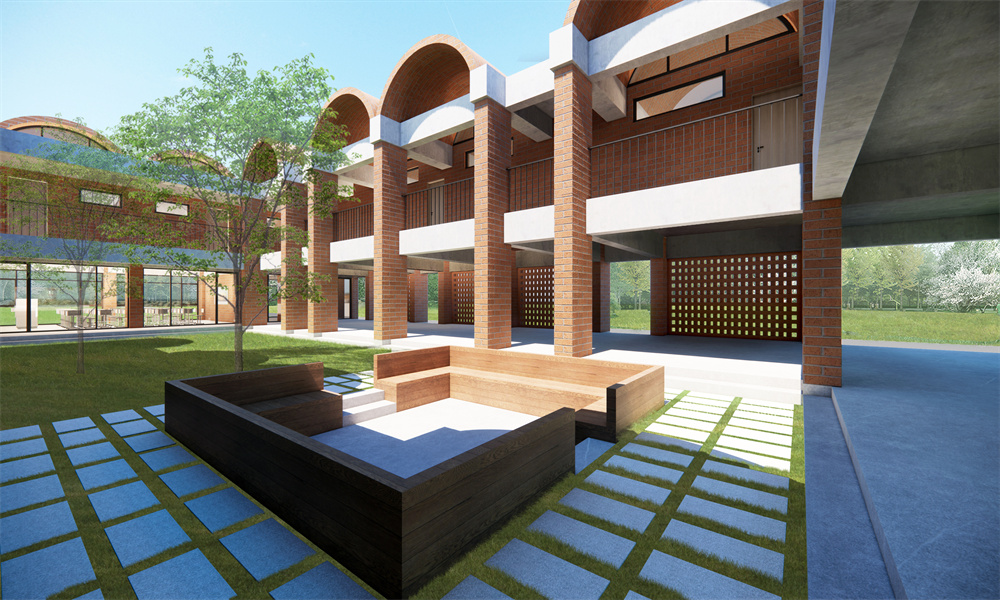
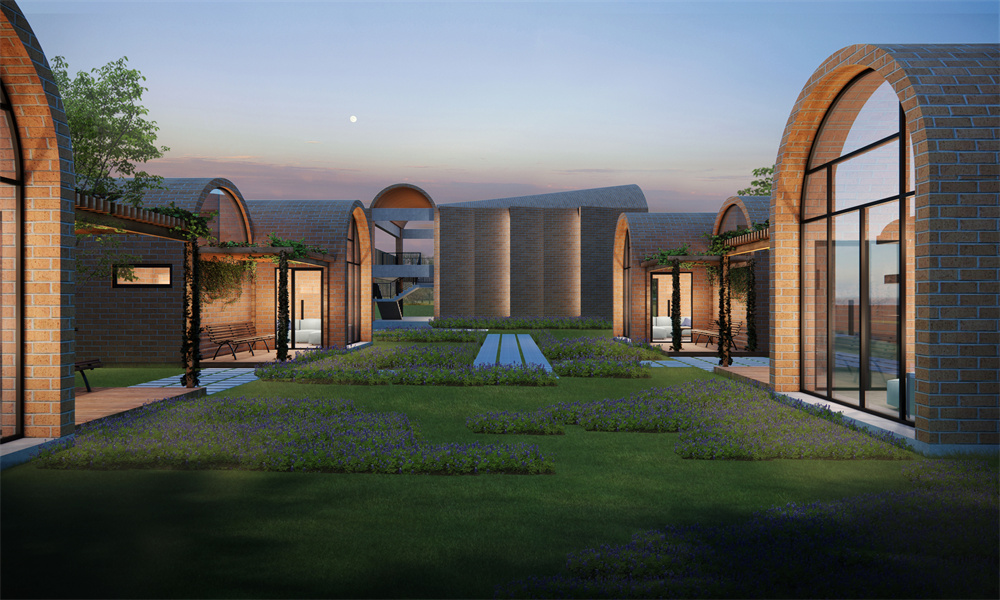
Spatial Economics and Sustainability
The entire educational center predominantly employs two building materials: brick and concrete. Inside the space, there are no superfluous decorations, emphasizing its simple, unadorned, yet systematic characteristics. Passive energy-saving design strategies take precedence, with the vaulted roof design creating high windows that provide excellent natural ventilation and lighting. The use of ceiling fans further promotes air circulation, enhancing the center’s energy efficiency and creating a comfortable environment.
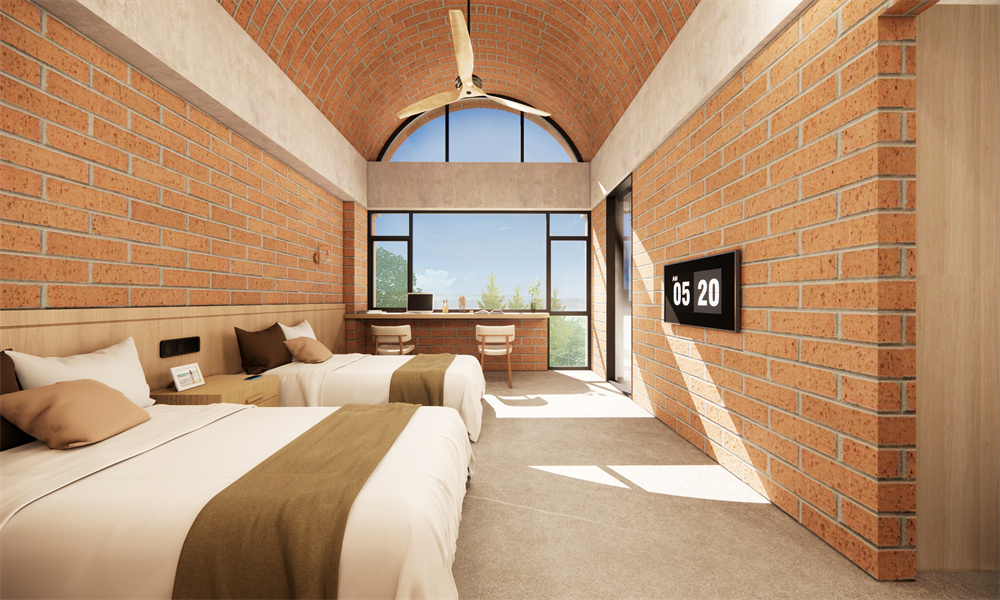
The Gleaming Light Between Brick Joints
Between light and shadow lies a duality that is both contrasting and complementary. The intricate hollow design formed by the staggered stacking of bricks not only brings brightness between the gaps but also creates subtle, fragmented shadows on the ground, resulting in the most unpretentious yet exquisite indoor effect. The central assembly hall at the heart of the educational center utilizes the juxtaposition of red bricks and glass bricks to create distinctive lighting and shadow effects, transforming gatherings and discussions into a visual, intellectual, and spiritual feast.
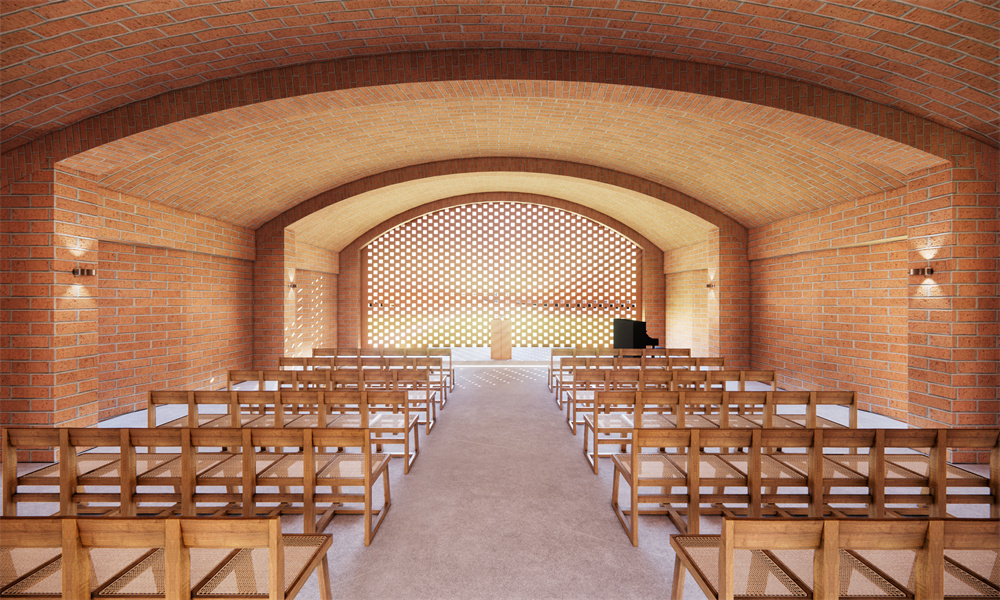
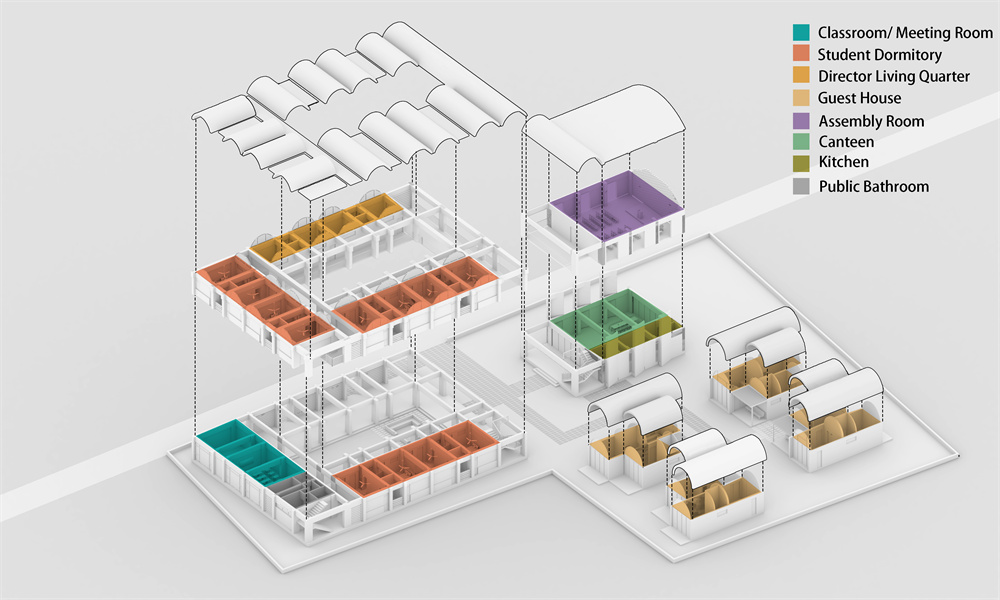
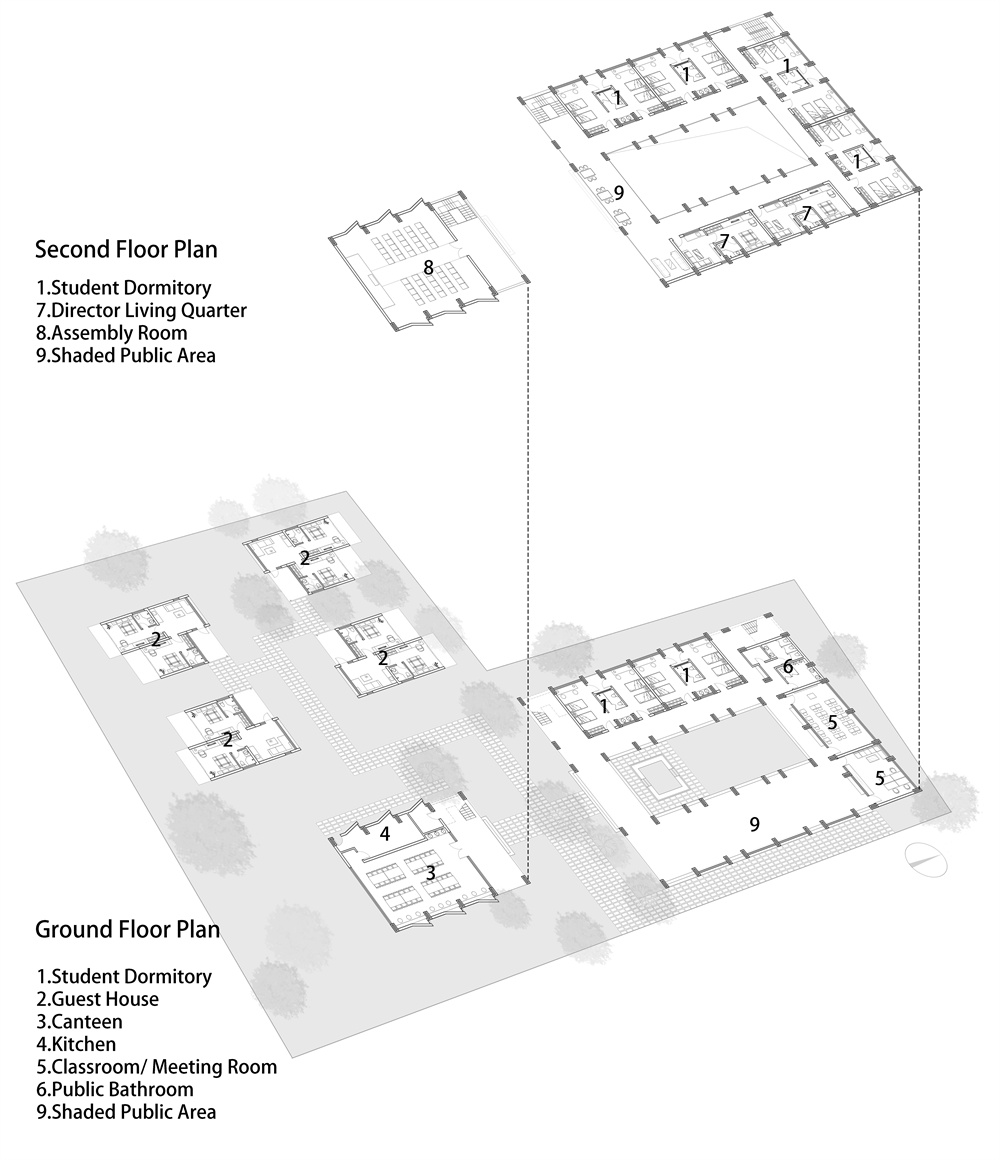
Project Location: West of Dhaka, Bangladesh
Design Area: 3653㎡
Status: Concept Design
Design Year: 2023