Within each child’s heart, a world is concealed,
A dreamy realm of bubbles, enchantment revealed.
Though these bubbles are small, they possess great might,
Carrying the joys of childhood, radiant and bright.
Each child, like a drop of endearing dew,
Awaits the sculpting touch of the sun’s gentle hue,
To find and radiate their unique light’s array,
In their own special way, they brighten each day.
Creating a Colorful Childhood
This project, symbolizing the dreams of childhood with “bubbles,” employs the free and whimsical nature of bubbles as its design concept. It integrates various-sized bubble elements into both the flat design and three-dimensional space to craft an environment brimming with imagination and boundless freedom. Here, children can revel in play and environmental discovery, enjoying a childhood fueled by boundless creativity.
In the flat design, bubbles serve as elements that define the functional zones, infusing vibrant and colorful bubble motifs throughout the entire kindergarten space, adorning every nook and cranny. Due to the necessity of complying with building design regulations, two large fire rescue areas must be maintained. The campus primarily features EPDM plastic flooring, while the fire rescue areas are thoughtfully complemented with greenery and fixed play equipment.

The space on the first floor is divided into five main areas: the entrance area, ecological orchard area, physical activity area, fun games area, and the under-canopy painting area. The second-floor space is divided into the sand and water play area, under-canopy teaching area, and the teacher’s rest area. Different types of play areas and outdoor learning spaces cater to the children’s desire for free exploration and learning, sparking greater possibilities for spatial exploration.
A Welcoming and Friendly Campus Image
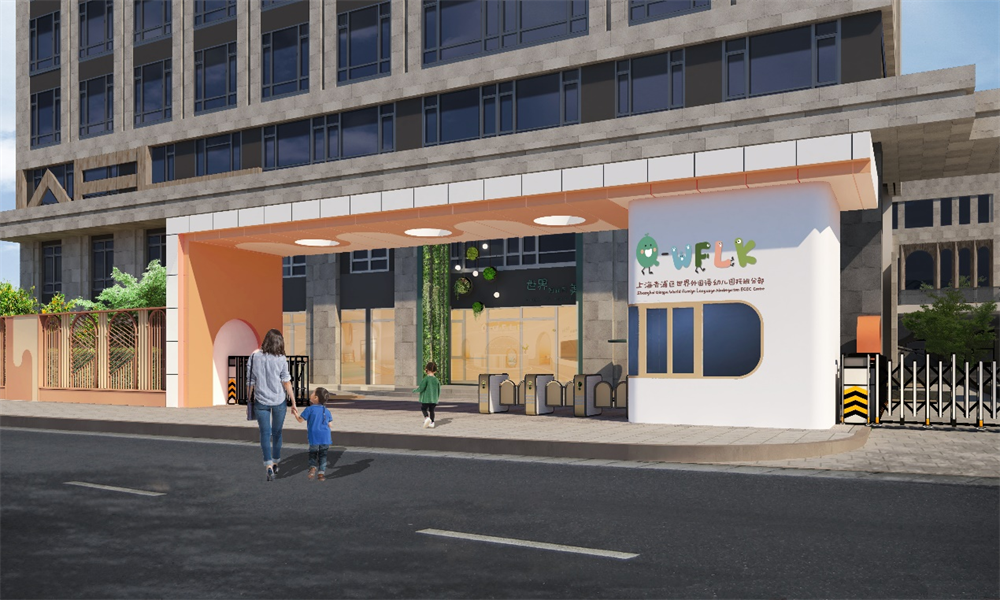
The school’s entrance is the first impression given to parents and children. To create a more vibrant atmosphere, we broke away from conventional designs by incorporating circular and arched elements in the entrance’s structure. In terms of color, warm orange and white hues are used to enhance the school’s welcoming ambiance. The colorful school logo further deepens everyone’s impression of the school. The combination of these elements collectively creates a lively and vibrant kingdom of childhood dreams.
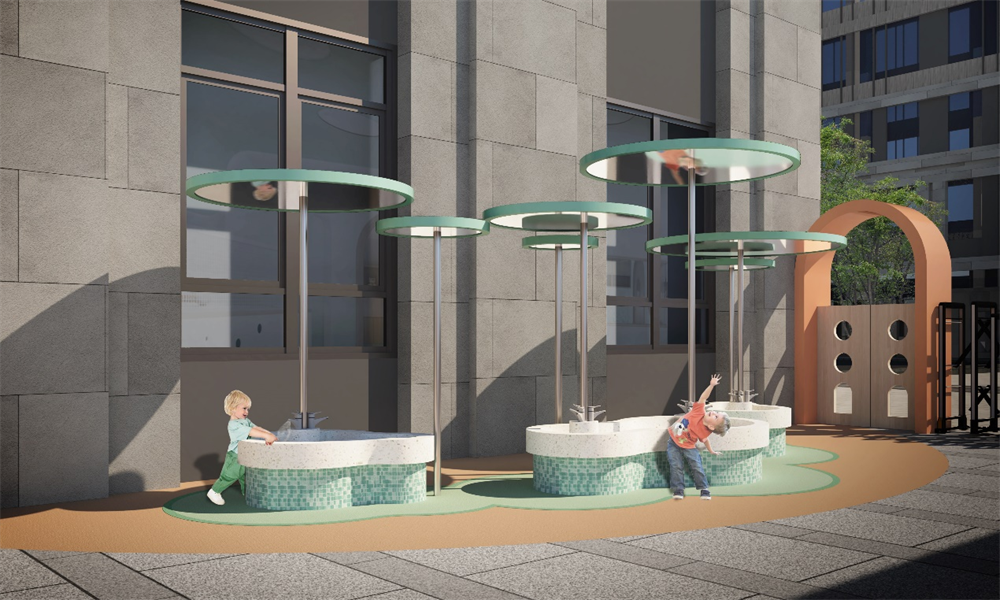
Due to the impact of the pandemic, handwashing has become an essential habit in our daily lives. Children, while playing, come into contact with numerous germs. To address this, we’ve placed handwashing sinks at the entrance, making it convenient for both the older and younger children at the kindergarten to wash and disinfect their hands when entering or leaving. The mirrored surfaces above the sinks enhance interaction between children and the surrounding landscape. Consequently, as they wash their hands, they also get a sense of the fun in learning about life sciences.
A Natural Experience of Birdsong and Fragrant Blooms :
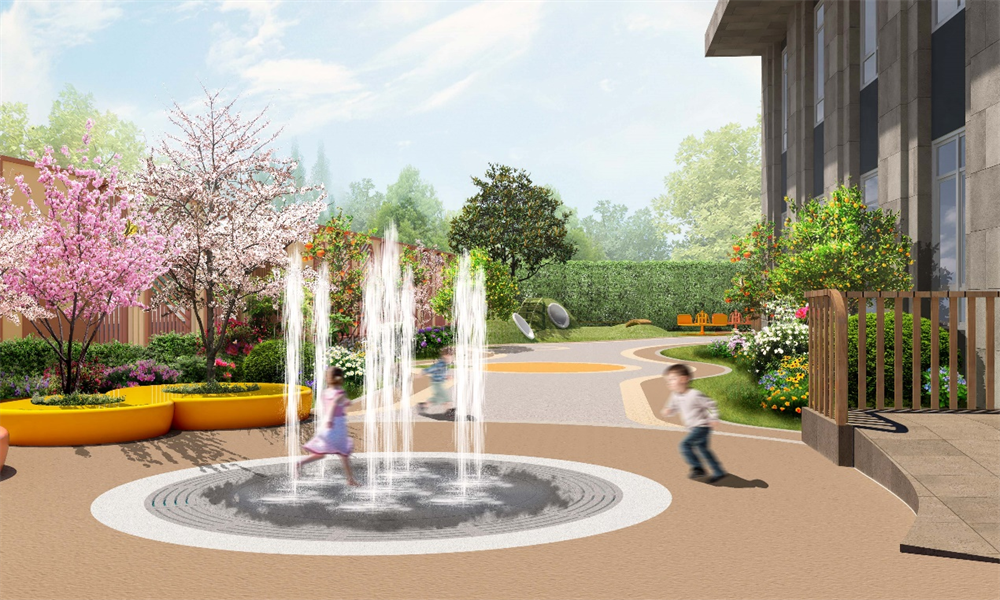
In the ecological orchard area, children can immerse themselves in the refreshing spray of fountains, inhale the fragrance of flowers and plants, listen to the songs of small birds, truly touch and experience nature, and perceive the changing seasons. The first-floor classrooms provide direct access to outdoor play spaces, and at the entrance of each classroom, we’ve created garden planting areas. Each class has its own planting flowerbed, and through activities like sowing seeds, digging soil, and watering, we aim to nurture the children’s awareness of nature.
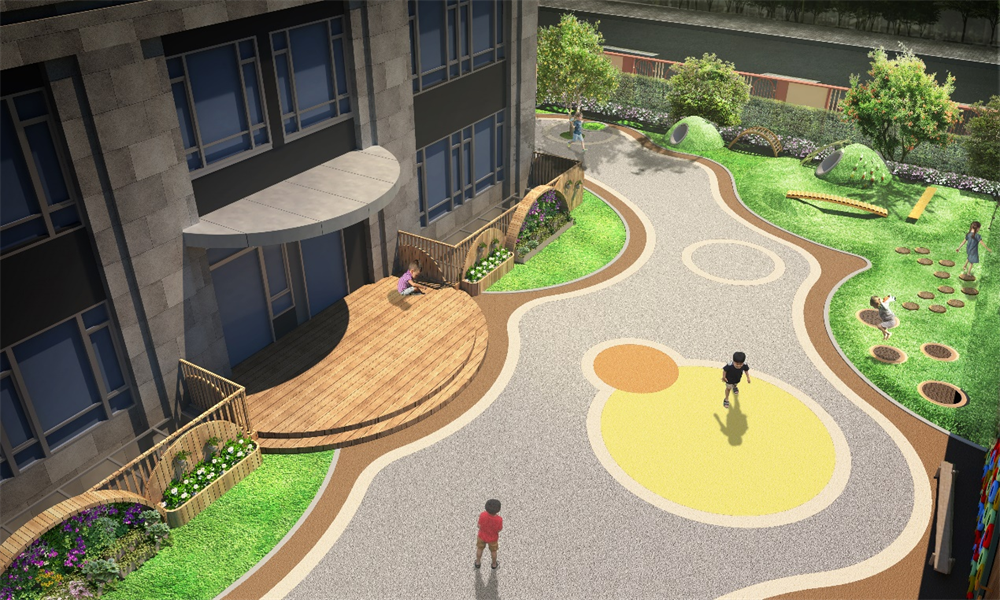
The forest play area is located in the southeast corner of the entire campus. The varied terrain with its ups and downs enhances the overall topography and encourages children’s explorative spirits. As they traverse mole tunnels, cross solitary bridges, and climb to the hill’s peak, they can imagine themselves exploring a forest, immersing themselves in it, and unleashing their natural creativity.
Diverse and Engaging Interactive Games
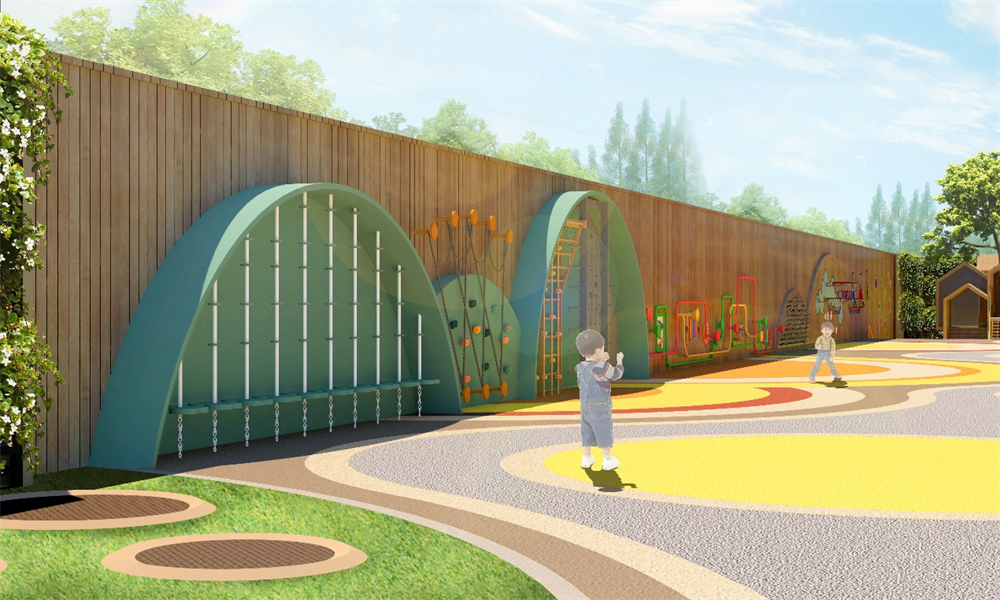


The interactive game wall consists of three main sections: climbing games, sound transmission through music, and a basketball area. Each section targets different parts of the children’s bodies, providing various types of physical or sensory training. Climbing games primarily enhance grip strength and hand-eye coordination, while the basketball games train children in hand-eye coordination, arm strength, and jumping abilities. The sound tubes use sound transmission to allow children to experience the fun of music and teamwork.
Inspiring Imagination with Large-Scale Play
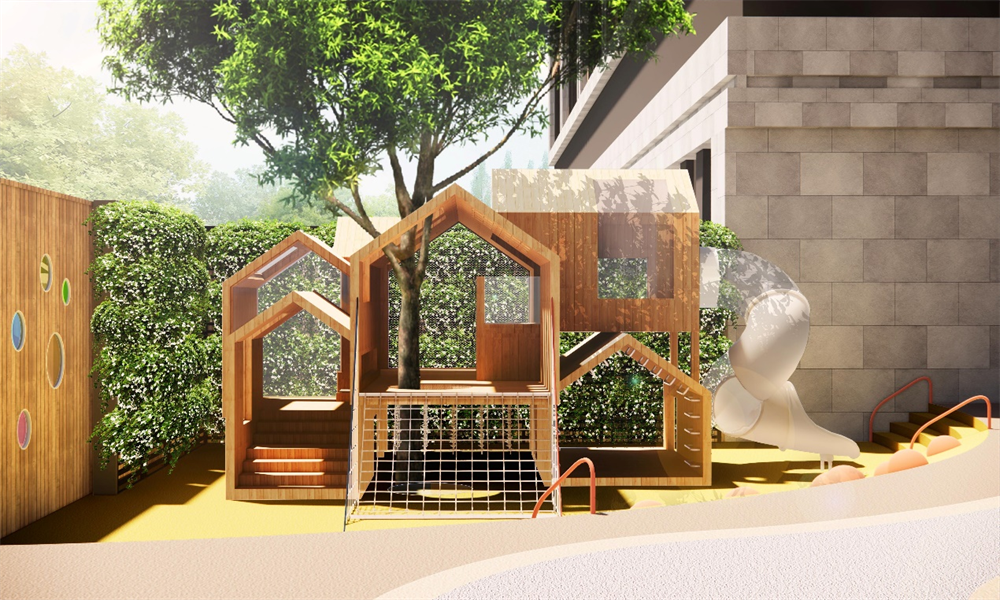

Treehouses have always been the most beloved outdoor play feature for children. Under the cool shade of the large trees and amidst the sprawling branches, children enjoy the thrill of climbing, bouncing, and jumping. The interconnected wooden cabins of various sizes, dappled with rays of sunlight filtering through the leaves, create a secret natural playground within the campus.
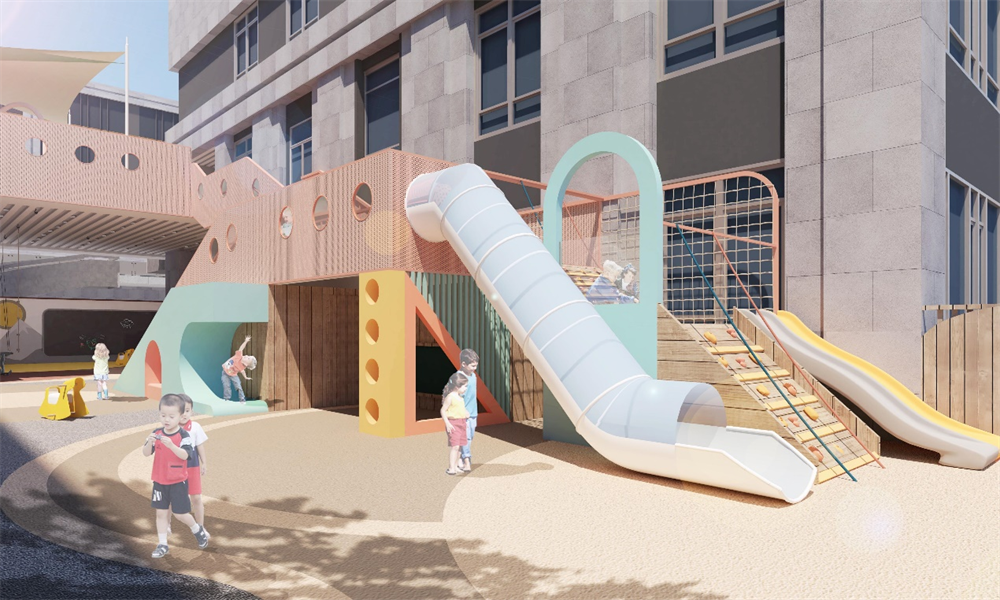
We’ve utilized outdoor stair platforms and varying heights, combined with diverse children’s play elements, to create a multifunctional and fun combination of slides. Children can climb up in their own way and then choose their favorite slide to return to the ground. In the design of the stair railings, we’ve incorporated circular windows, providing children with different angles and viewpoints to explore and discover while they ascend and look out into the distance.
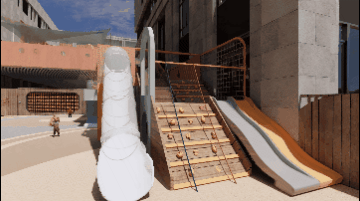
A Learning Environment Fostering Teacher-Student Interaction
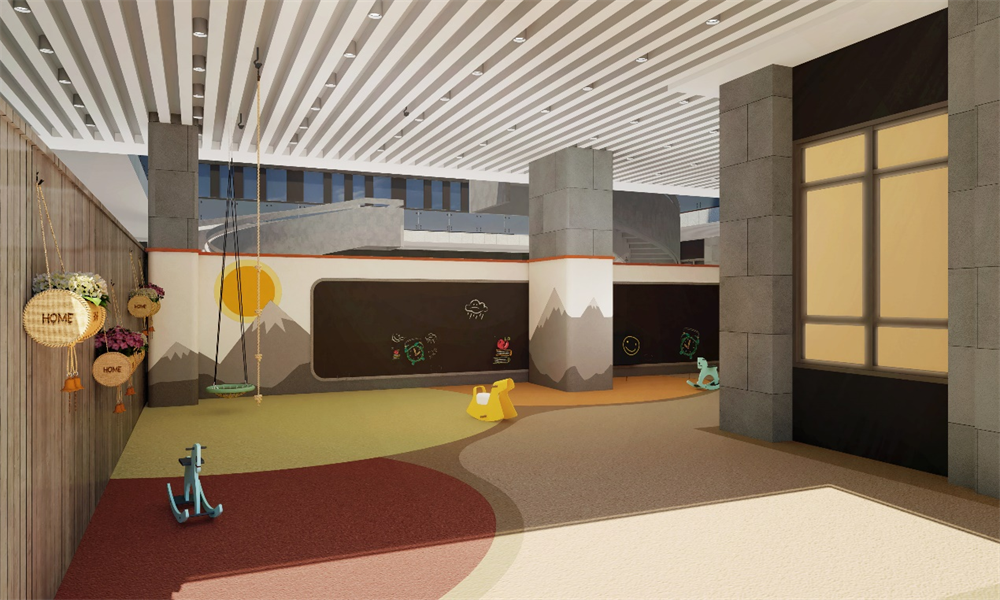
As you ascend to the second-floor platform, you’ll first encounter the sand and water play area, which is a favorite among the little ones. At this stage, children have a special enthusiasm for sand and water activities. This area helps develop their creativity and imaginative skills. It’s a place where children can learn while having fun.

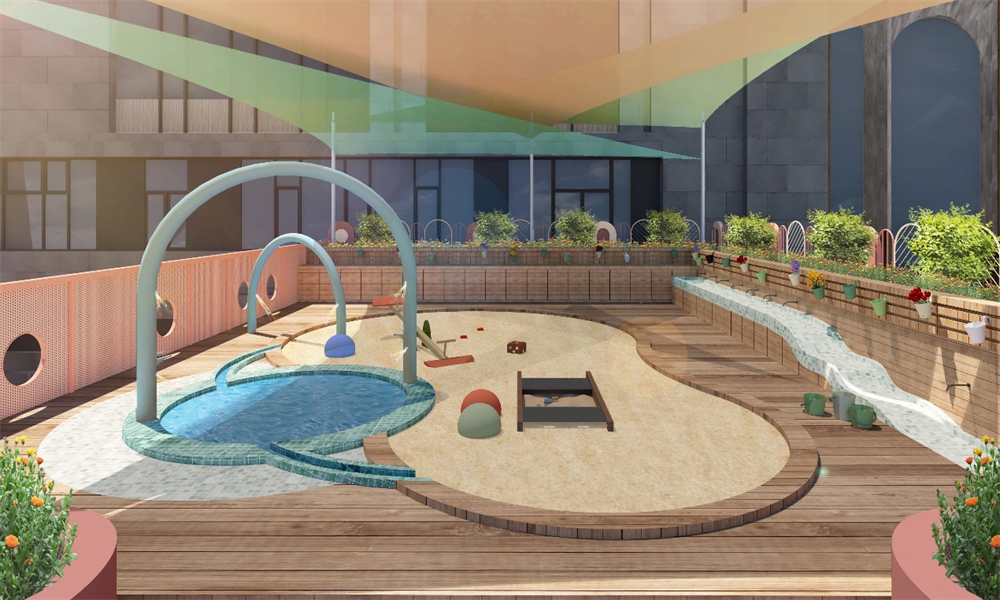
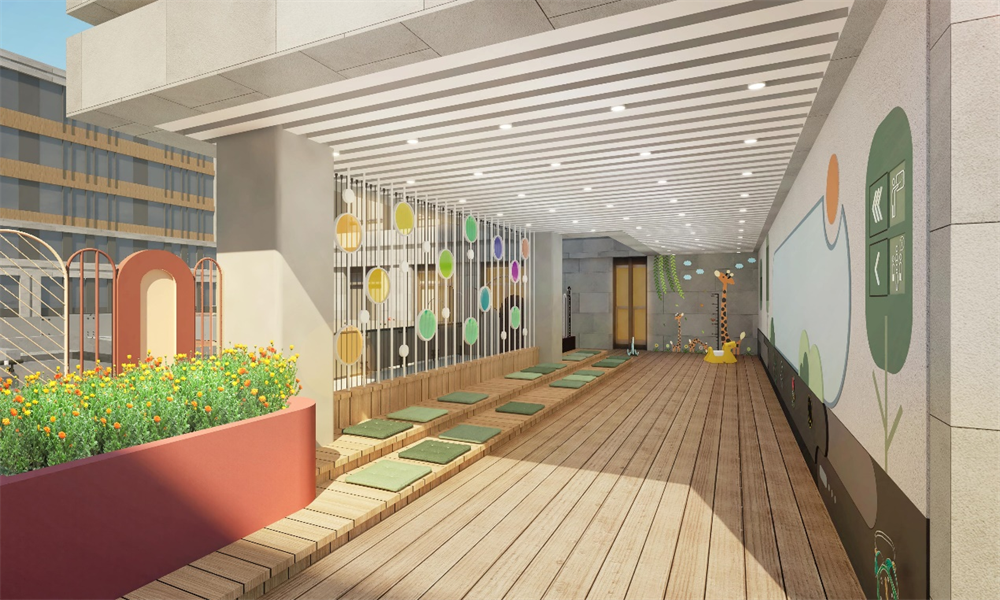
The covered area beneath the roof is an ideal space for outdoor teaching activities. The first-floor covered area serves as an outdoor graffiti wall, while the second-floor platform corridor functions as an outdoor classroom and a rest area for teachers and students. Sunlight filters through the colorful glass, illuminating the wooden floor, creating an atmosphere that reflects the vibrant and joyful nature of childhood. Inside the second floor, there is a terrace for teachers to relax and unwind, bathed in the evening sun.
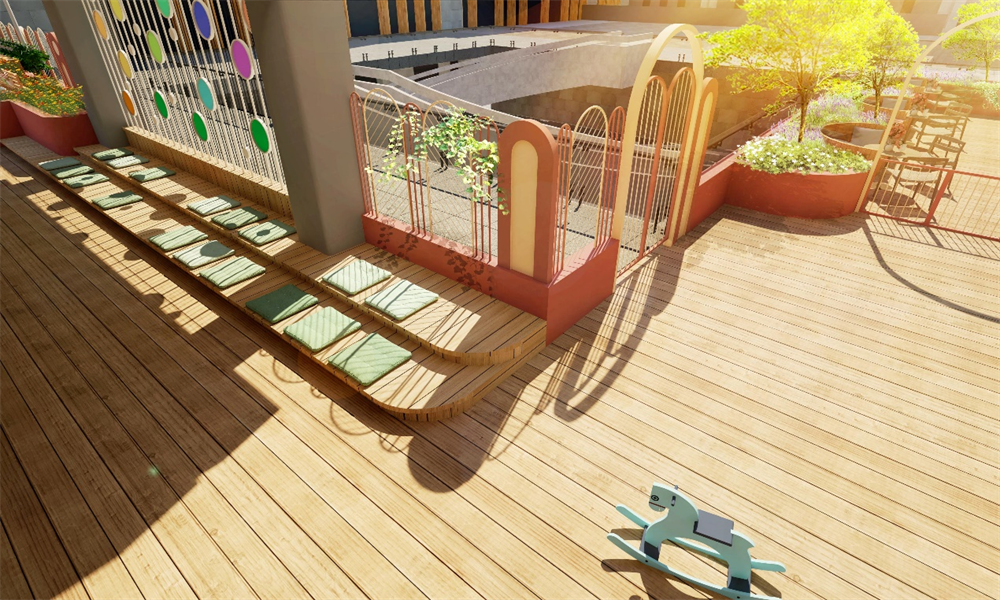
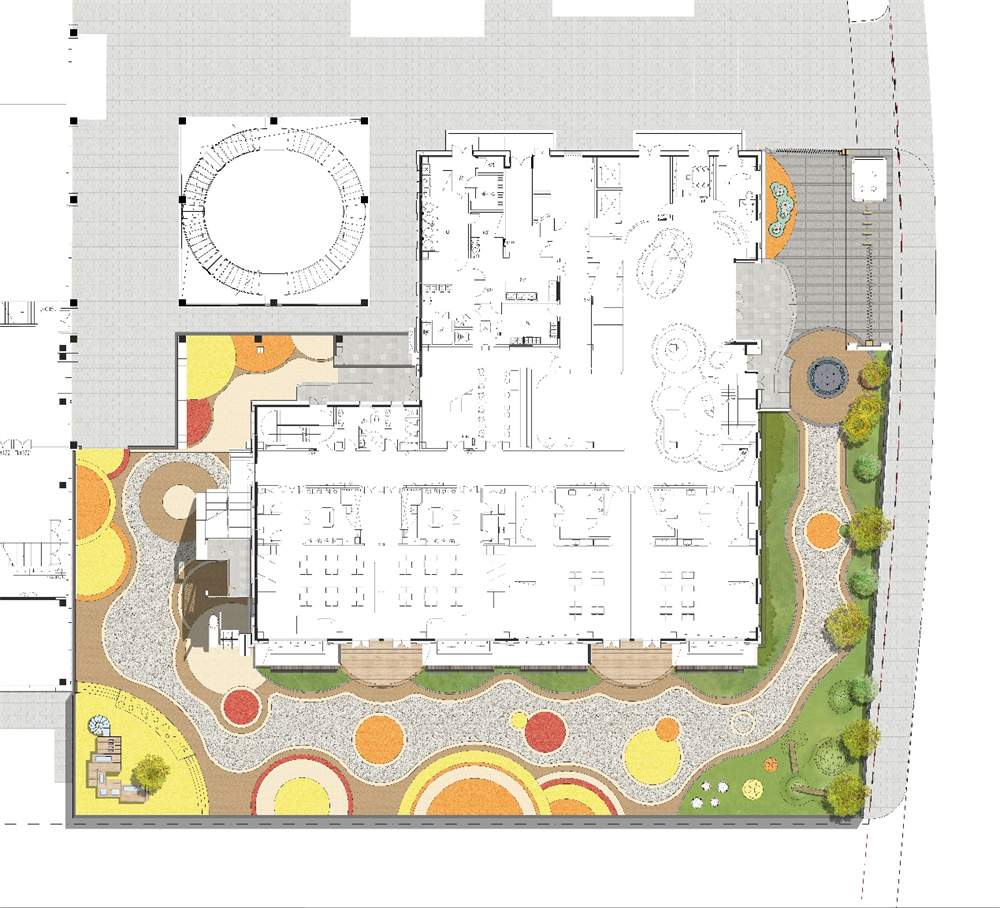
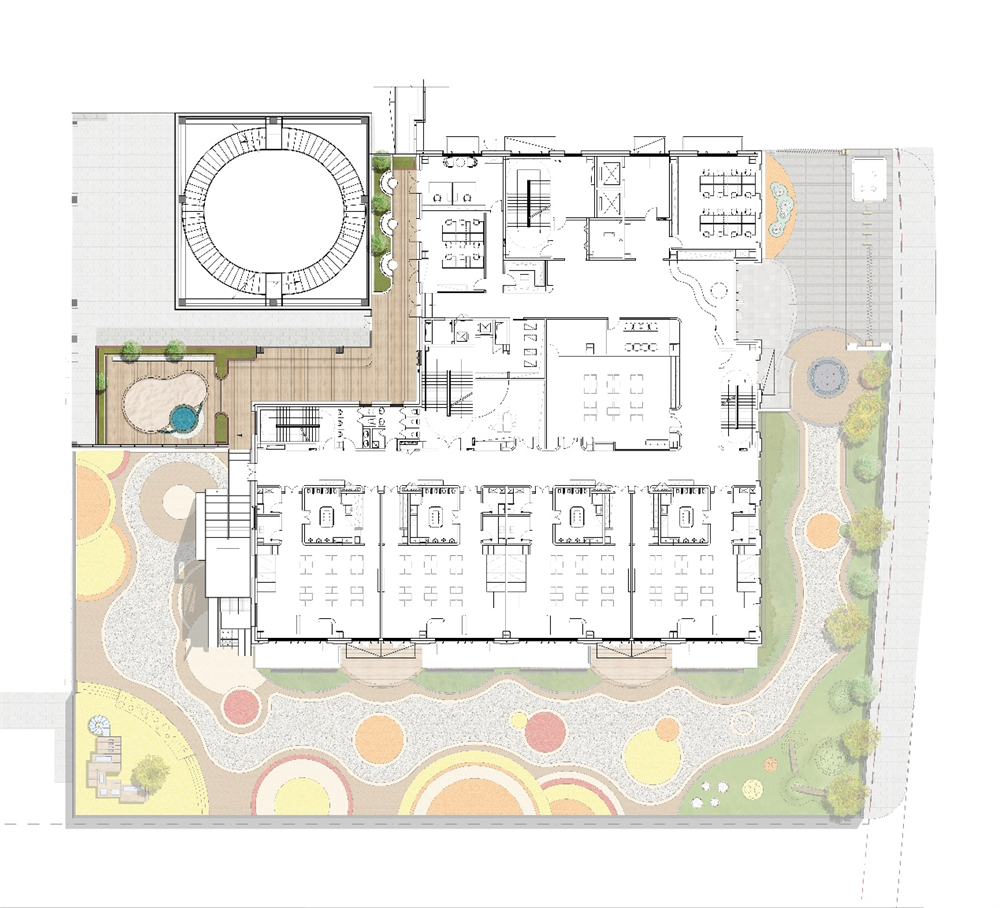
1 entrance
2 sinks
3 dry fountains
4 ecological orchards
5 forest playground
6 physical activity area
7 interactive wall
8 tree house
9 combination slide
10 shaded playing area
11 painting wall beneath the eaves
12 sand and water play area
13 teaching area
14 teacher’s resting area
Project Location: Panlong Road, Qingpu District, Shanghai, China
Design Area: 2100㎡
Design Finish Year: 2023
Project Status: Under Construction