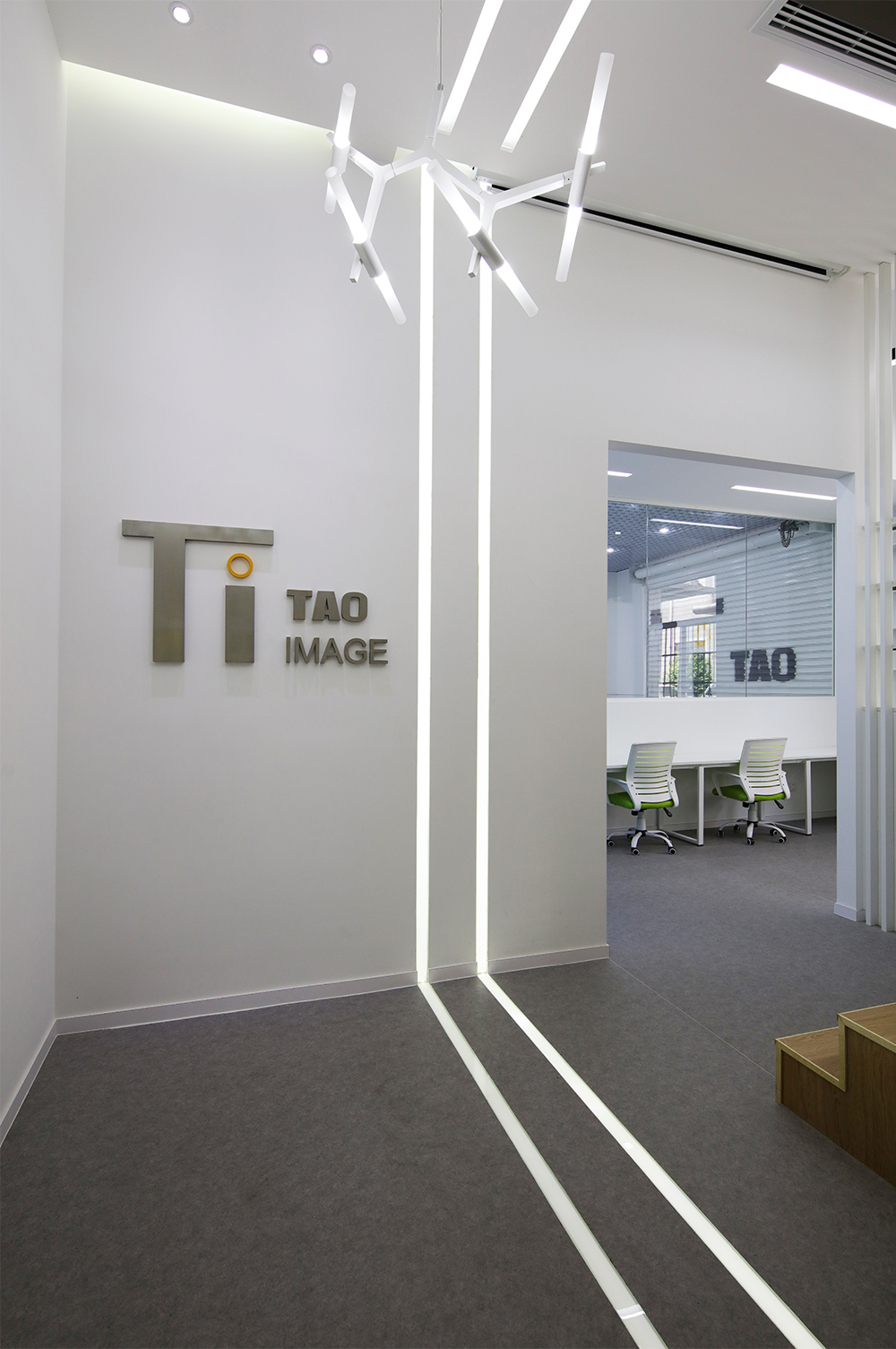
Tao Image is a start-up utilizing digital medicine to aid in diagnosing musculoskeletal conditions, while leveraging digital tools to offer more precise medical solutions. The founding team comprises of scientific and technological experts who have conducted in-depth research in the field, with many members hailing from the prestigious Harvard Medical School and Massachusetts Institute of Technology in Boston, USA. As a result, they seek to imbue their space with a futuristic vibe, reflecting the fusion of medical treatment and cutting-edge technology.
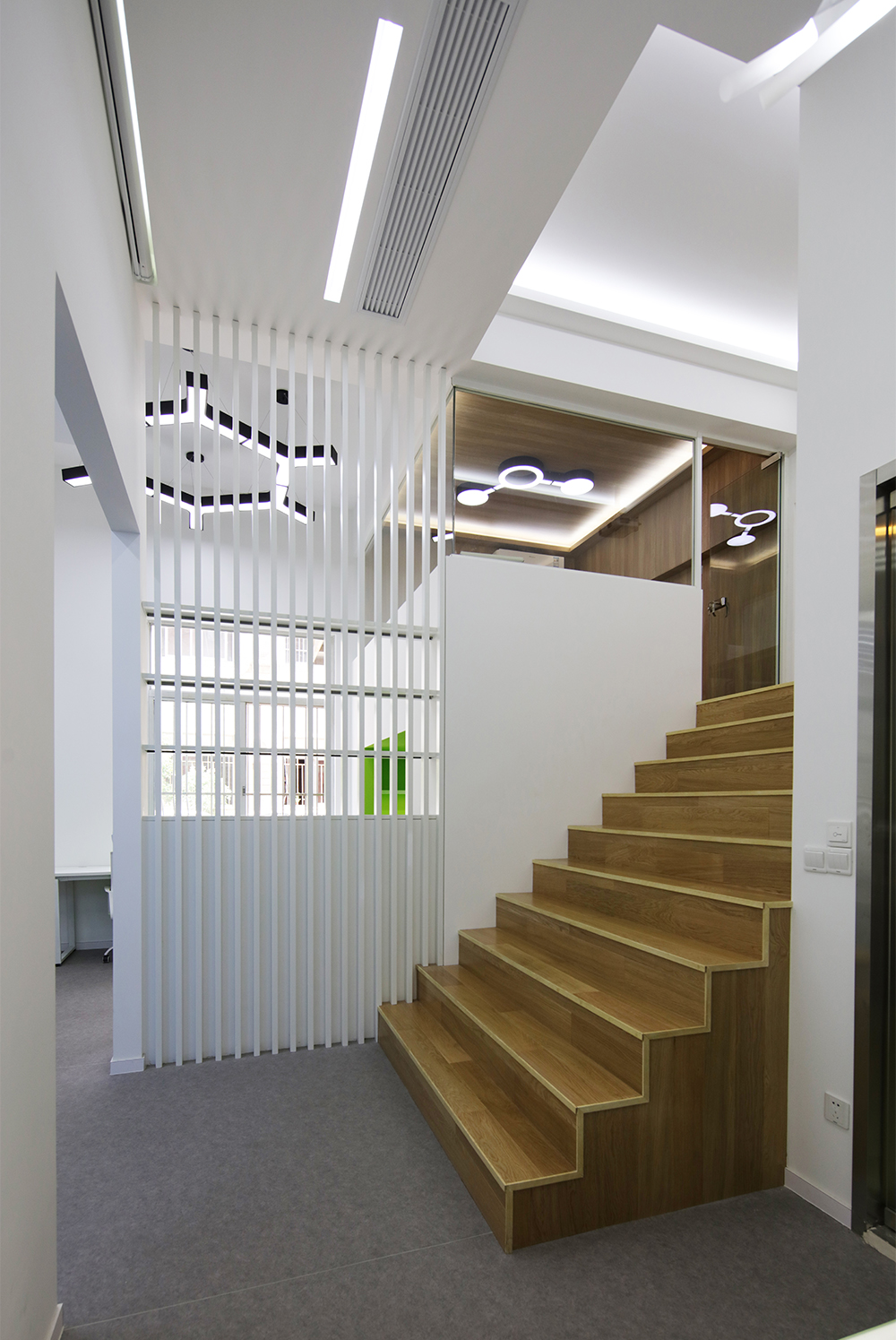
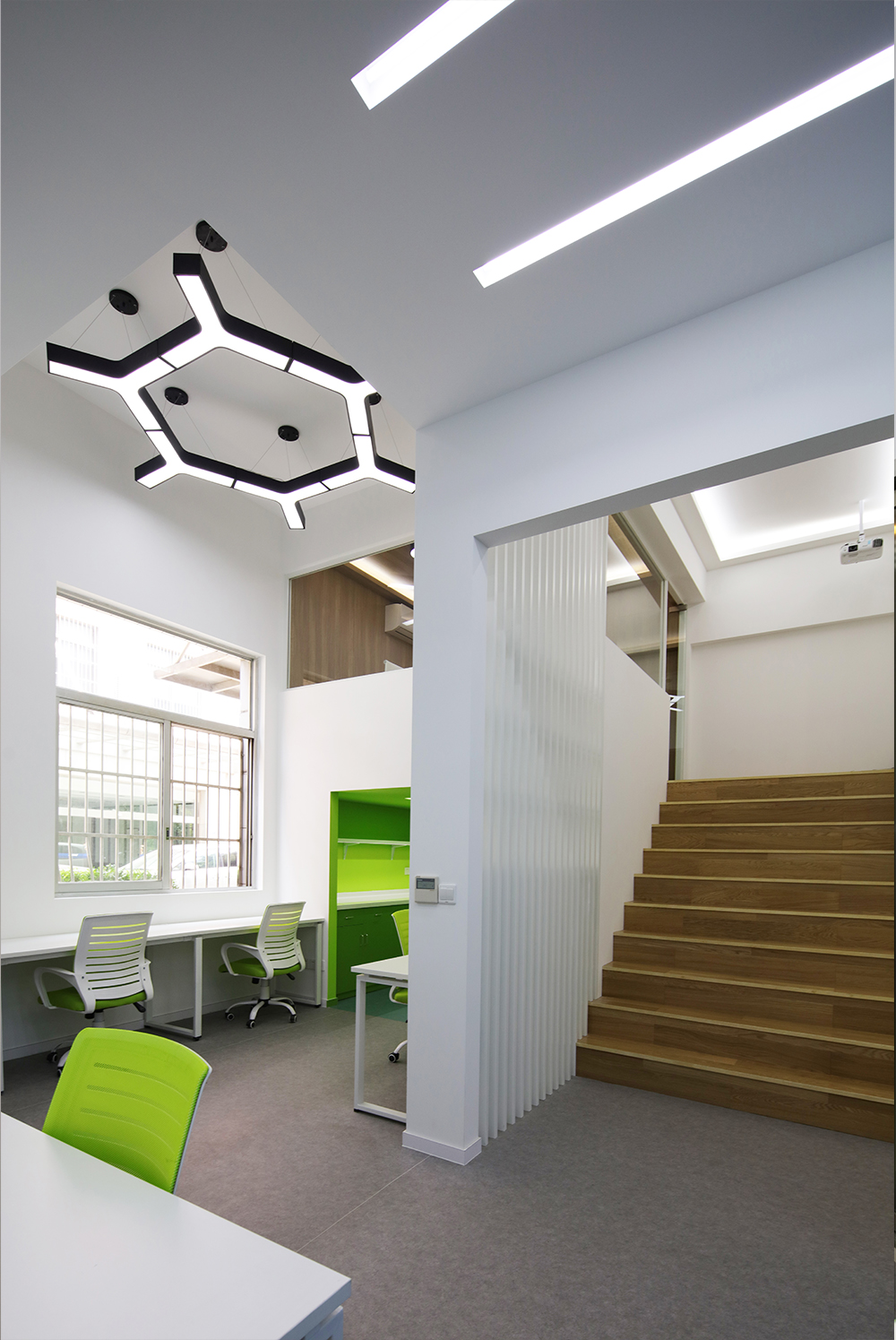
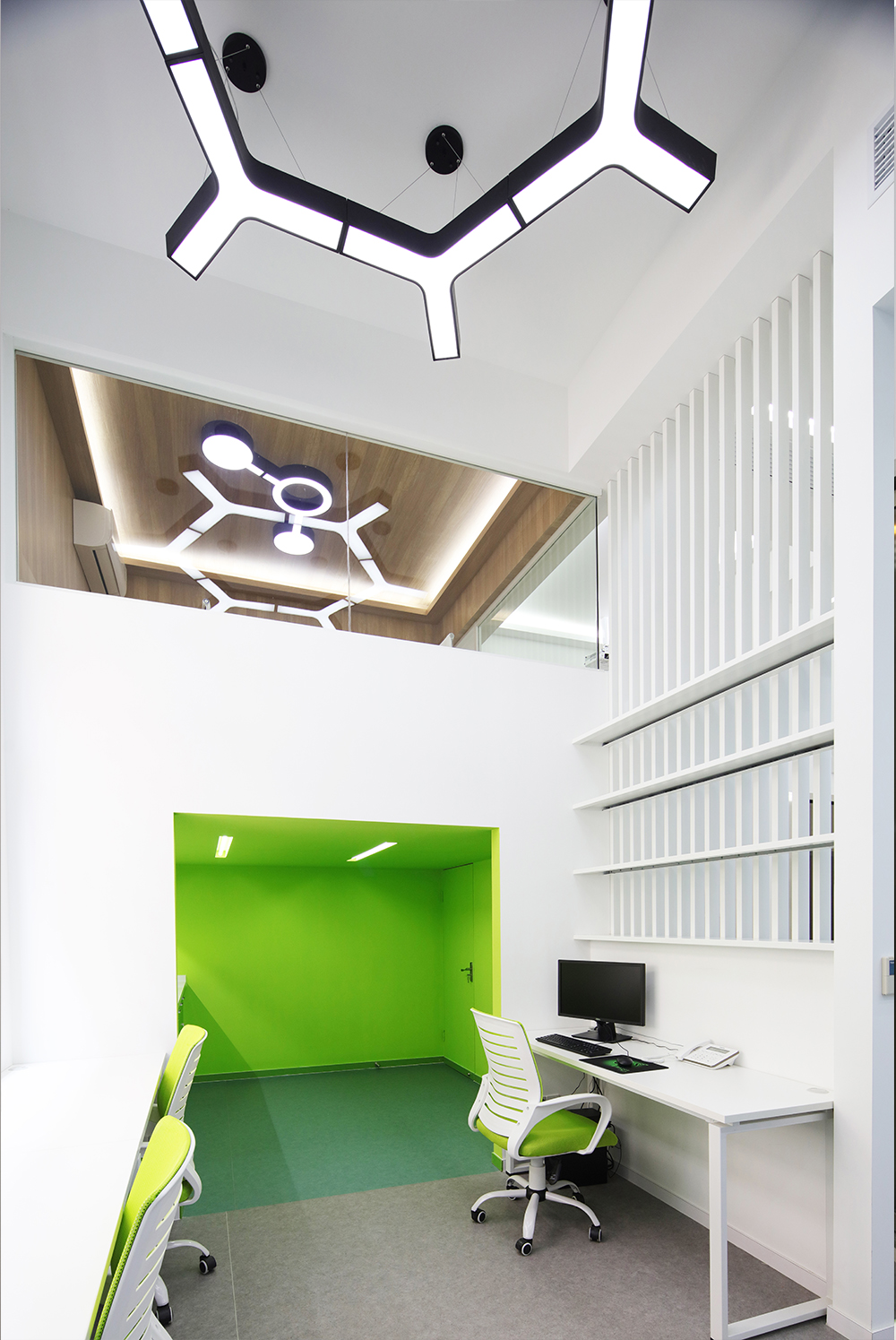
The complete office area encompasses only 80m2, with half of the space (40m2) required for housing the robotic arm utilized in medical photography. As such, the remaining 40m2 must satisfy the functional requirements of a six-person office area, a two-person supervisor room, a conference room, a teaching display area, a tea room, and more, thereby presenting certain design challenges.
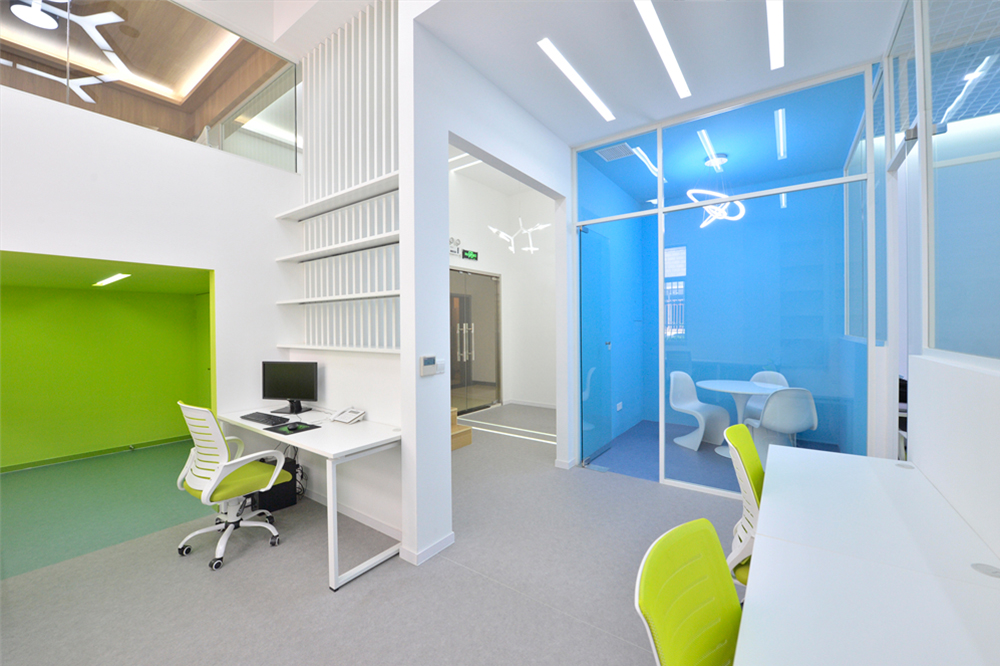
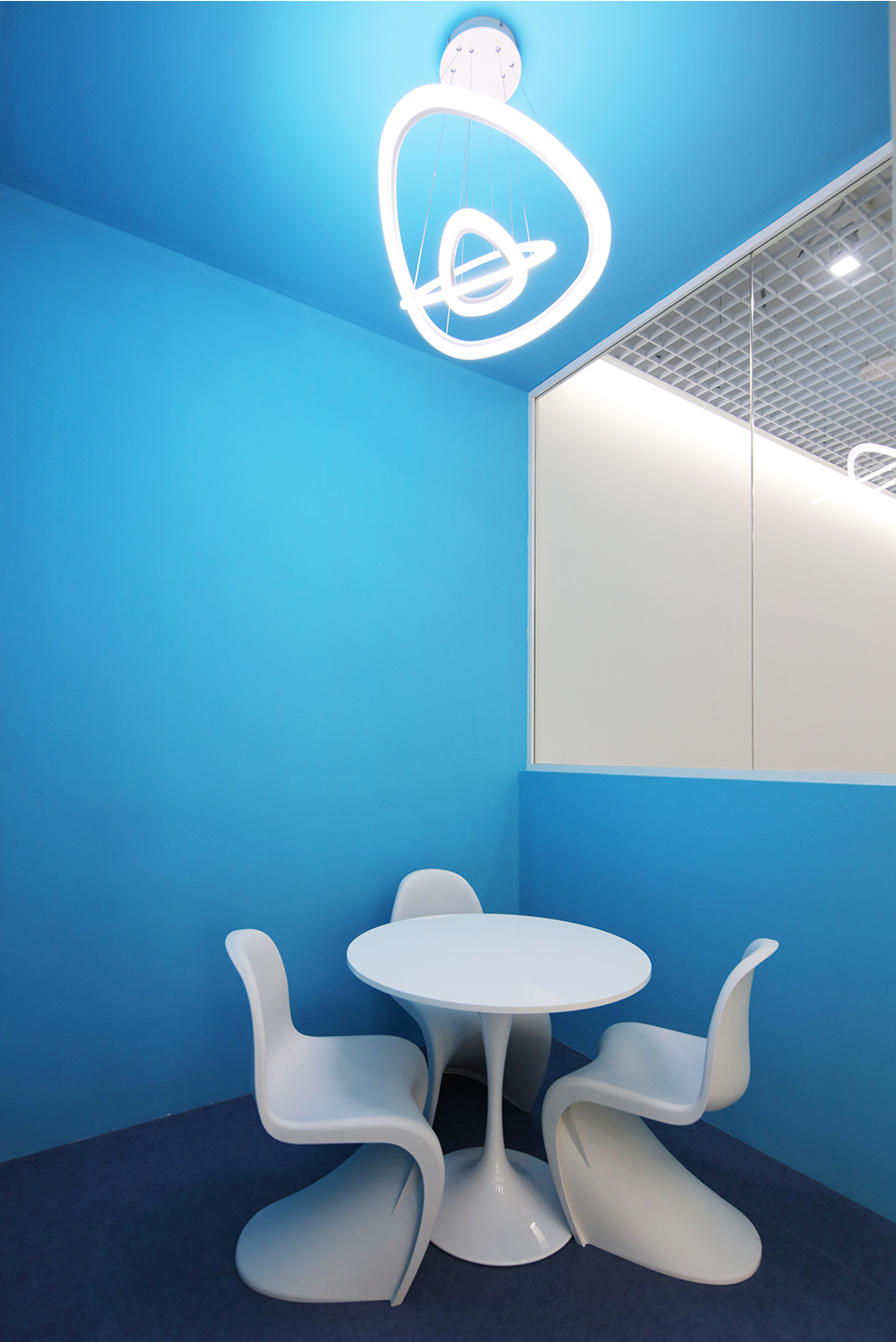
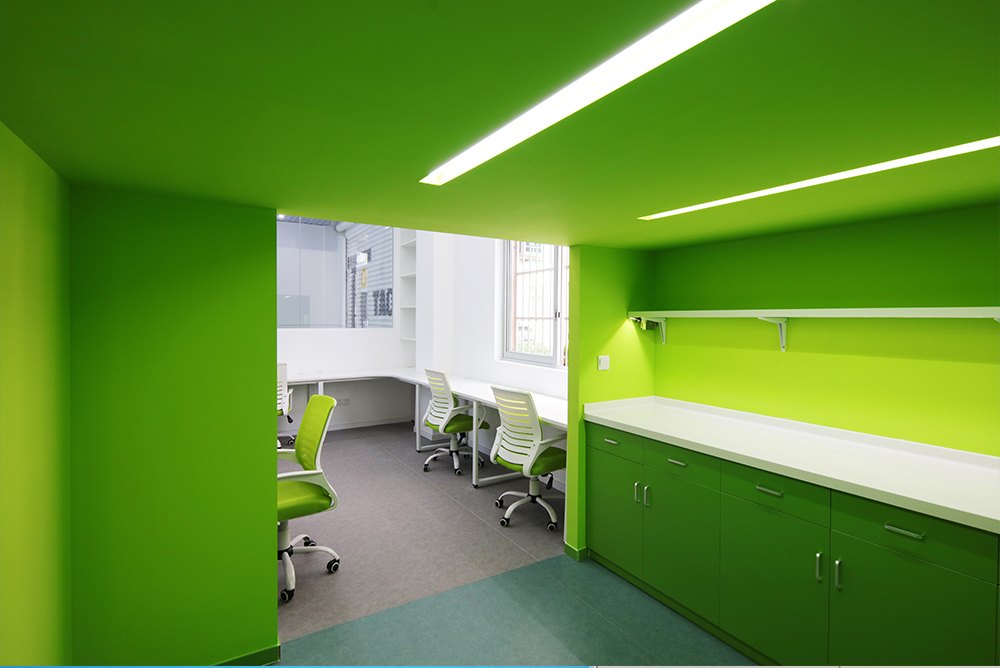
To tackle these challenges, we initiated discussions with the property management personnel to reorient the entrance gate, subsequently sectioning off a portion of the mezzanine – featuring a clear height of 4.3m – to serve as the supervisor’s office. Adjacent to the supervisor’s office, we included a tea room and storage space, while also utilizing an enlarged ladder as a teaching display area. Through these arrangements, we successfully met the space requirements while achieving a holistic spatial design. Since brightness, spaciousness, and visibility were key design criteria, we incorporated numerous glass partitions. Such transparent features eliminated the cramped feel of the small space.
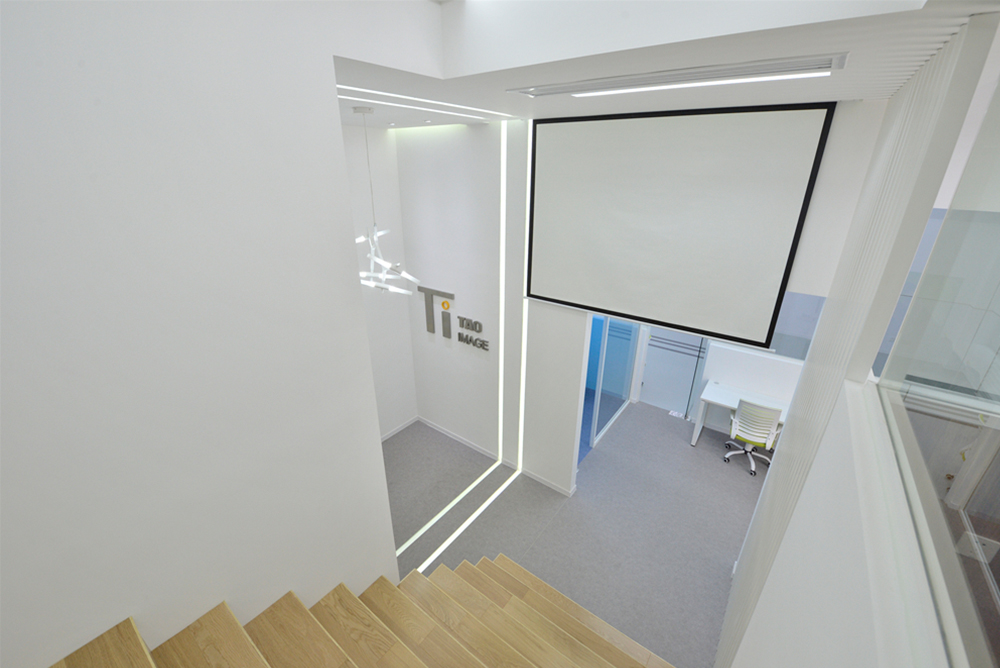
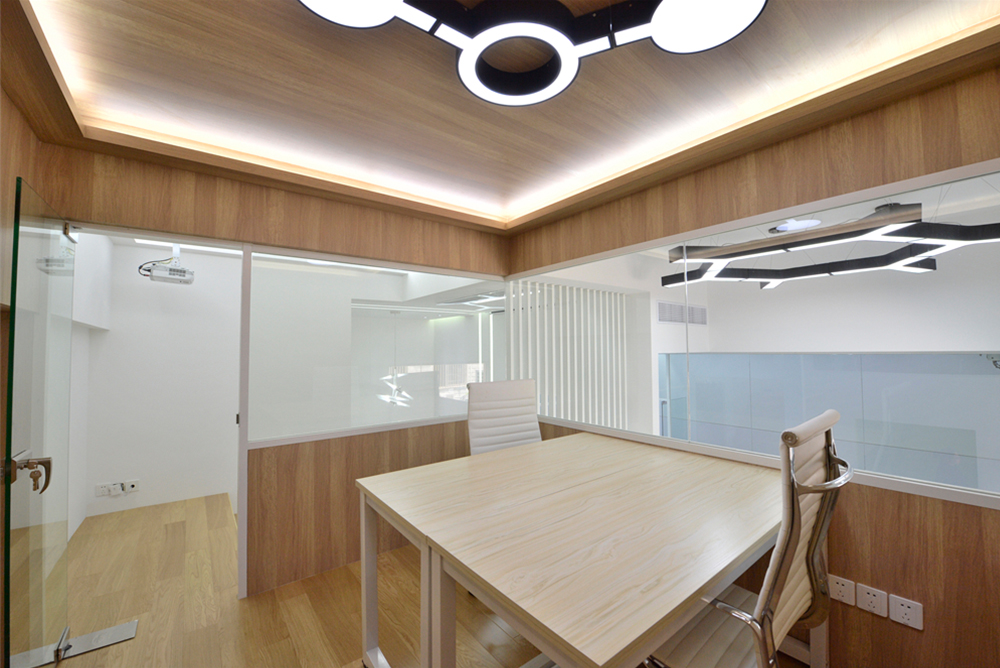
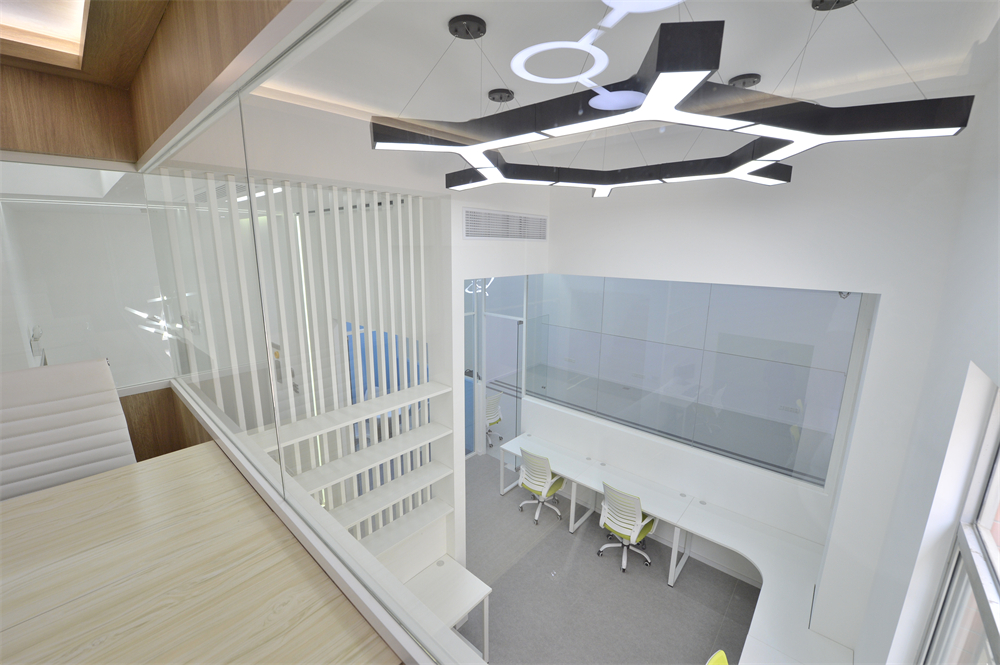
To convey a sense of futuristic medical space, we employed white (light gray) walls, ceilings, and flooring in the continuous space, accompanied by linear white light strips. In certain areas, we incorporated primary colors with higher chroma (such as blue and green), complemented by warm wood accents. To further enhance the space, we designed a unique company logo for the owner, featuring a stainless steel nameplate and an orange round logo, which together lend a modern and lively impression.
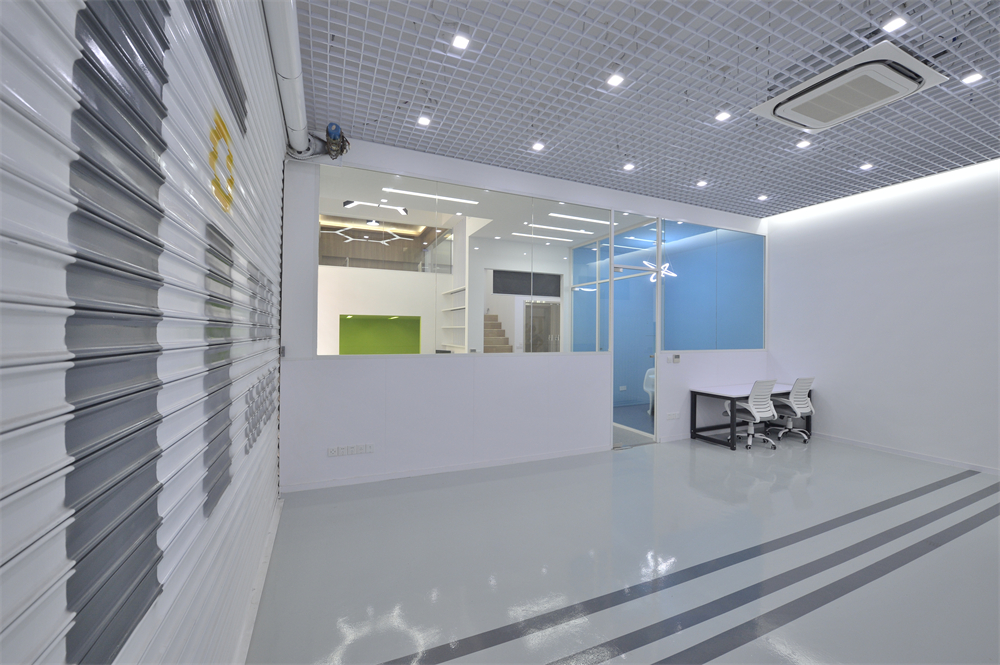
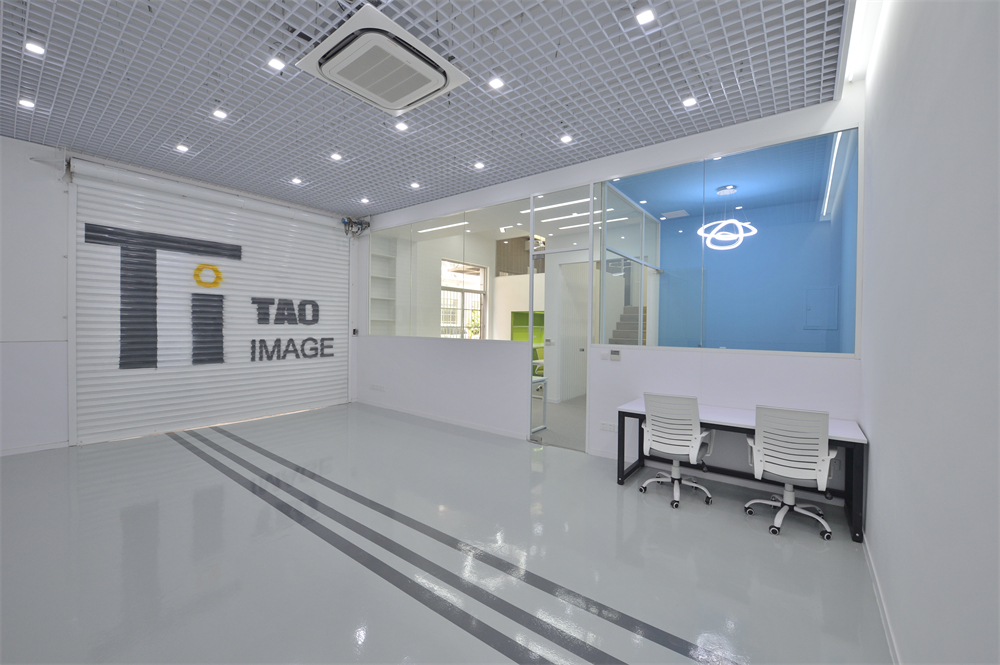
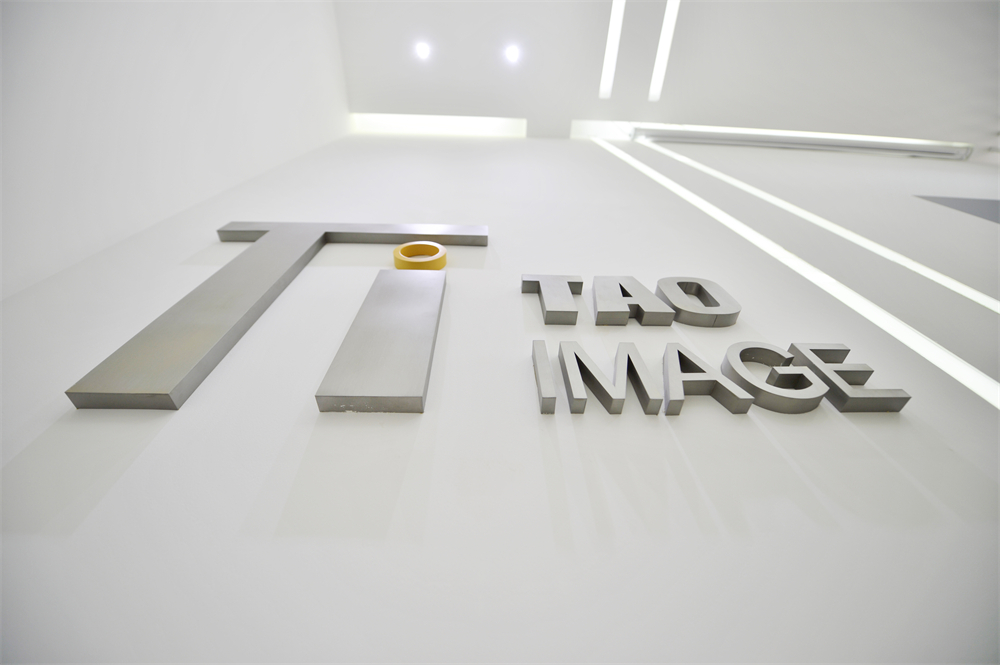
Location: Minhang District, Shanghai, China
Area: 80 ㎡
Status: Construction Complete
Design Finish Year: 2017
Completion Year: 2017