The design of Tao Image R&D office aims to highlight the company’s focus on digital medicine and provide advanced diagnostic tools and medical solutions for patients with musculoskeletal diseases through 3D scanning. As such, the office space is designed to exude a sense of modernity and technology, creating an avant-garde and dynamic environment.
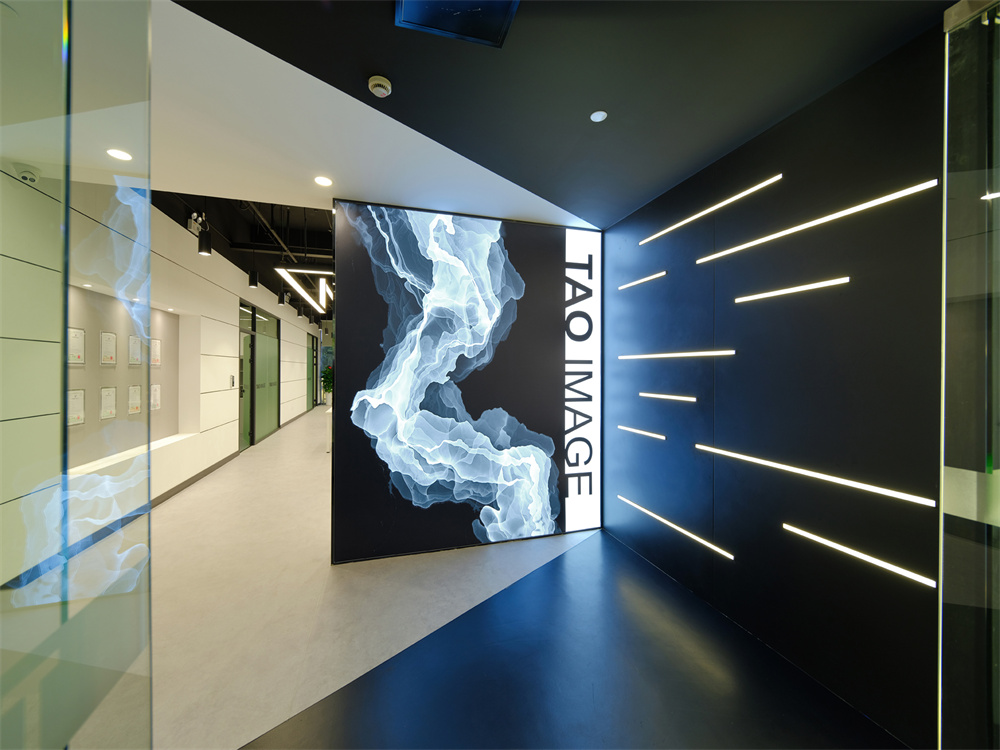
The office design focuses on using black and white as the primary color scheme to symbolize images, and takes inspiration from medical imaging technology. By combining the imagery of bone photography X-ray films with abstract ink line art, the design concept of “playing shadows” is generated, which is applied to the main wall of the entrance displaying the company’s logo. The concept of “Nongying” aligns well with the company’s name “Taoying” and accurately expresses the positioning of the medical technology company.
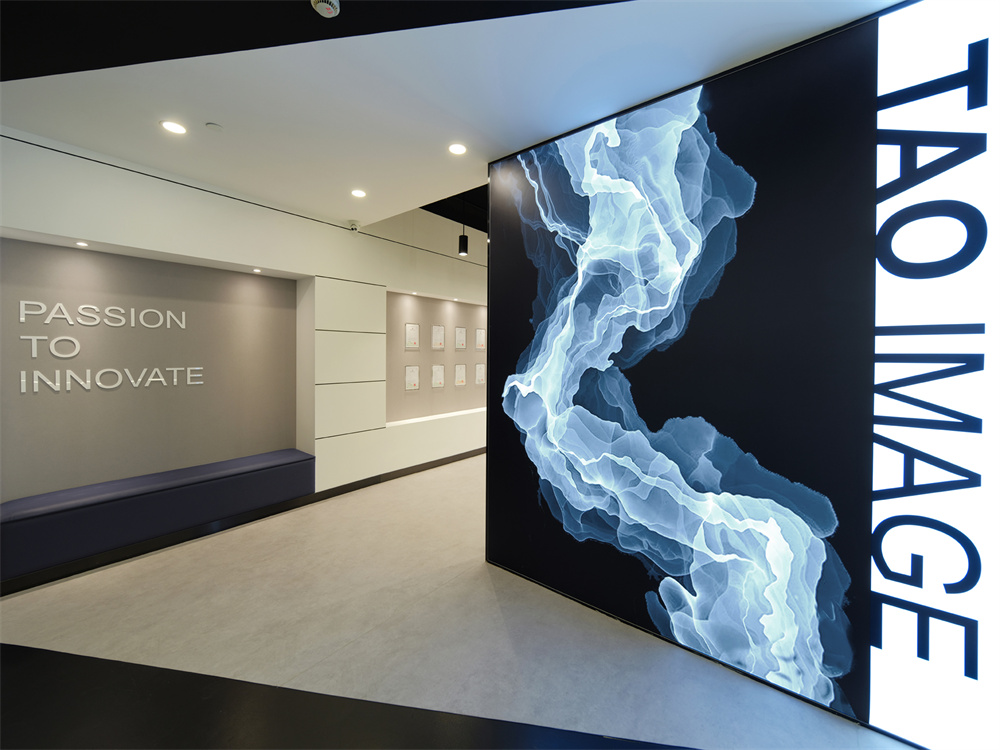
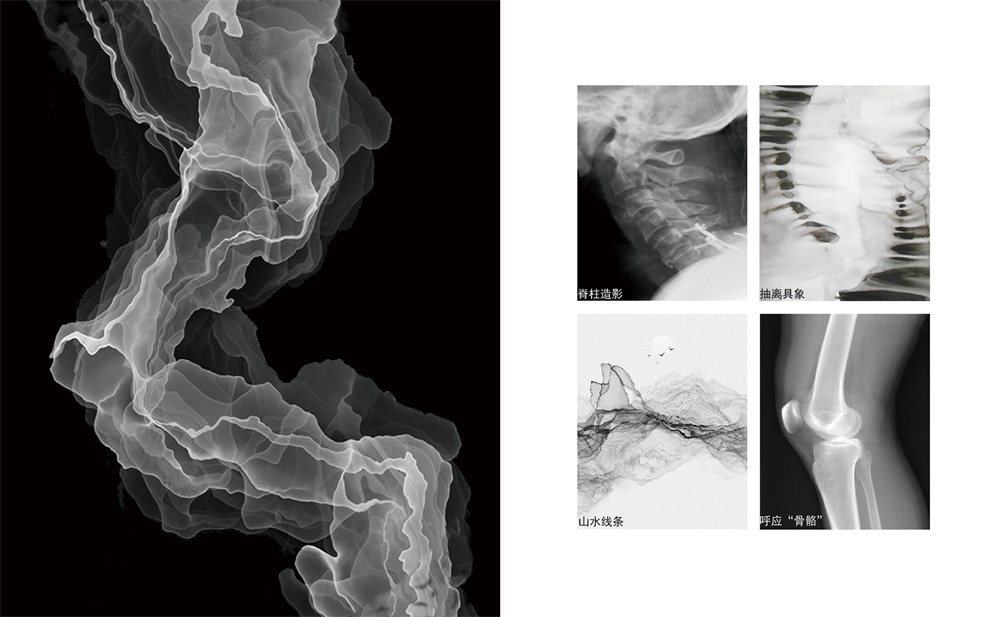
In terms of entrance design, the previous messy stair hall was transformed by creating a black-framed entrance to the office, which used parallel stretching to create a three-dimensional frame view that visually enlarged and elongated the entrance space, drawing the focus of sight into the office. The large black wall on the left side of the entrance serves as the background for the stainless steel logo, while the oblique black ceiling and floor create a strong visual guidance, making the company’s image stand out in the elevator hall. On the right side of the entrance, a linear light strip adds a sense of technology to the image of the entrance, and the light box of the logo main wall at the end of the sightline is the best interpretation of the image of Taoying.

The ceiling and floor materials in the narrow entrance space create a tense and modern atmosphere, and lead visitors to the next area. The waiting area features soft seating and a patent display that are seamlessly integrated into the wall, saving space and enhancing the overall design cohesiveness.
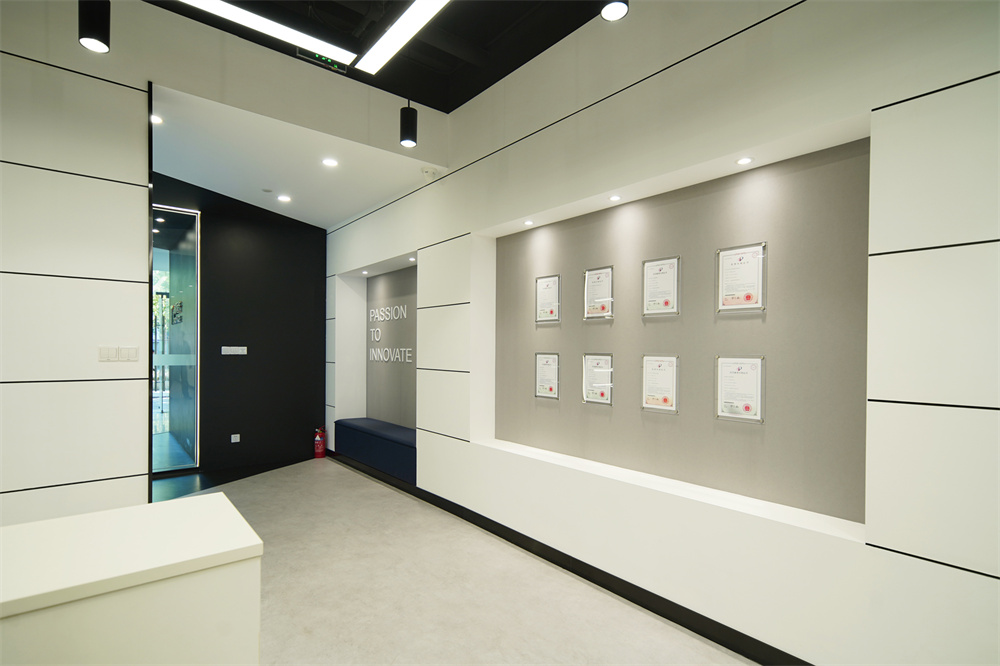
The 100㎡ office area employs glass partitions to establish the relationship between space and reality, creating a sense of rhythm in the design. Horizontal black lines are utilized to enhance the space extension while enriching the overall details. To complement the overall black and white tones, the ceiling height and top surface are coated with black paint to hide pipes and serve as a backdrop for the lighting fixture lines.
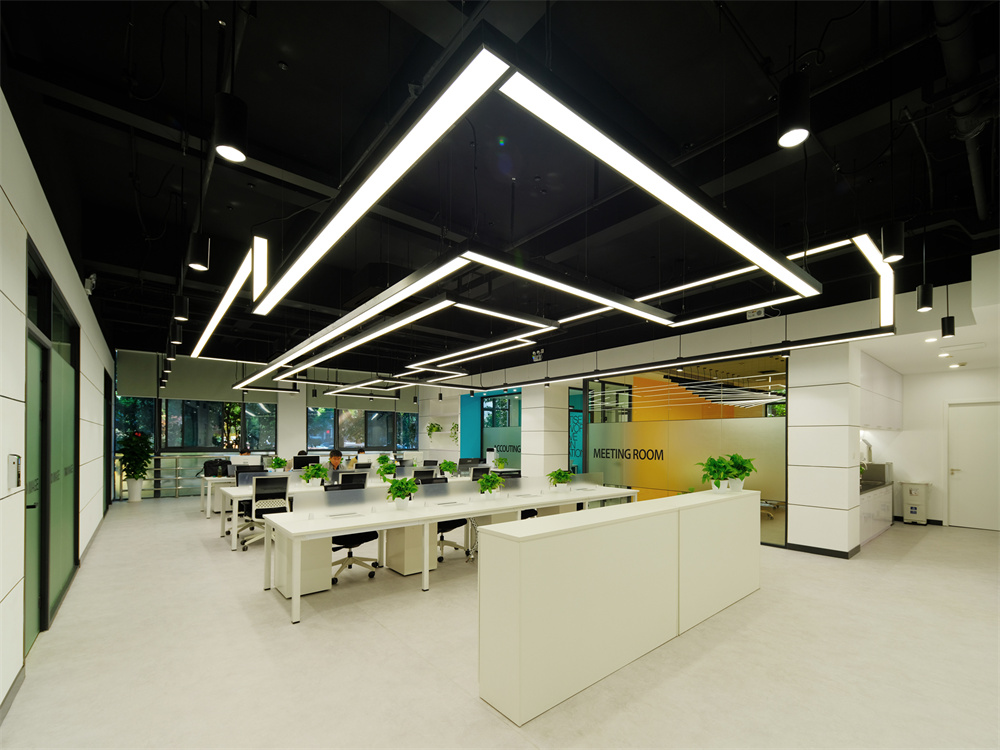
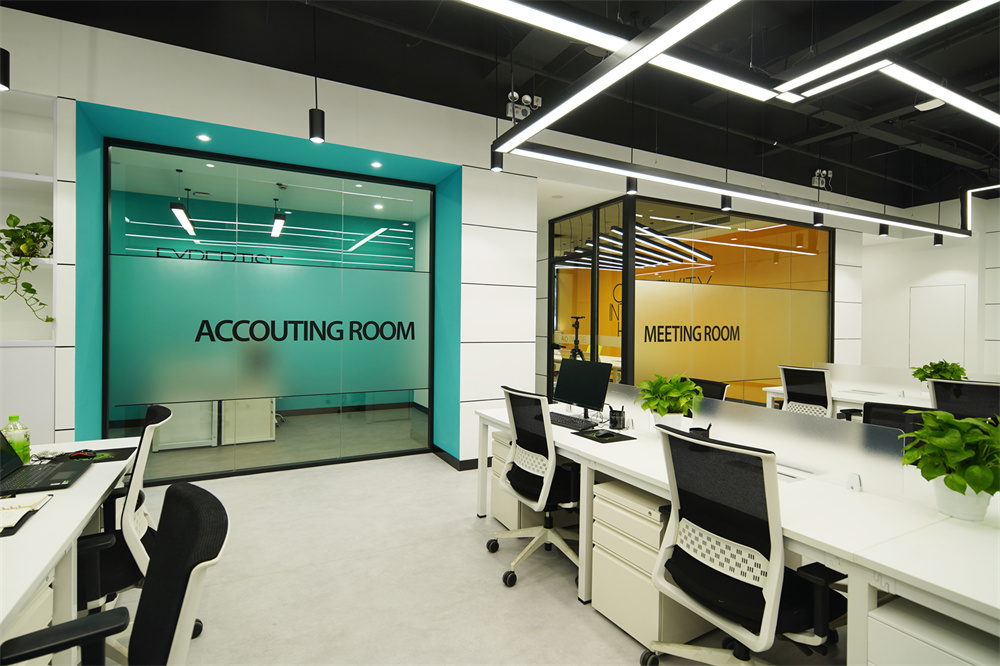
In the selection of lighting fixtures, we prioritized both the functional requirements and the desire for a high-tech atmosphere. Therefore, we installed a set of modular linear lights in the center of the office area, which were combined into three circuits. The three groups of lights were arranged in a three-dimensional space, creating an overlapping and interweaving effect, while covering the entire office and chair area. To increase illumination in the aisle space, we added long black downlights. The resulting lighting design is uniform, layered, and imbued with a sense of technology.
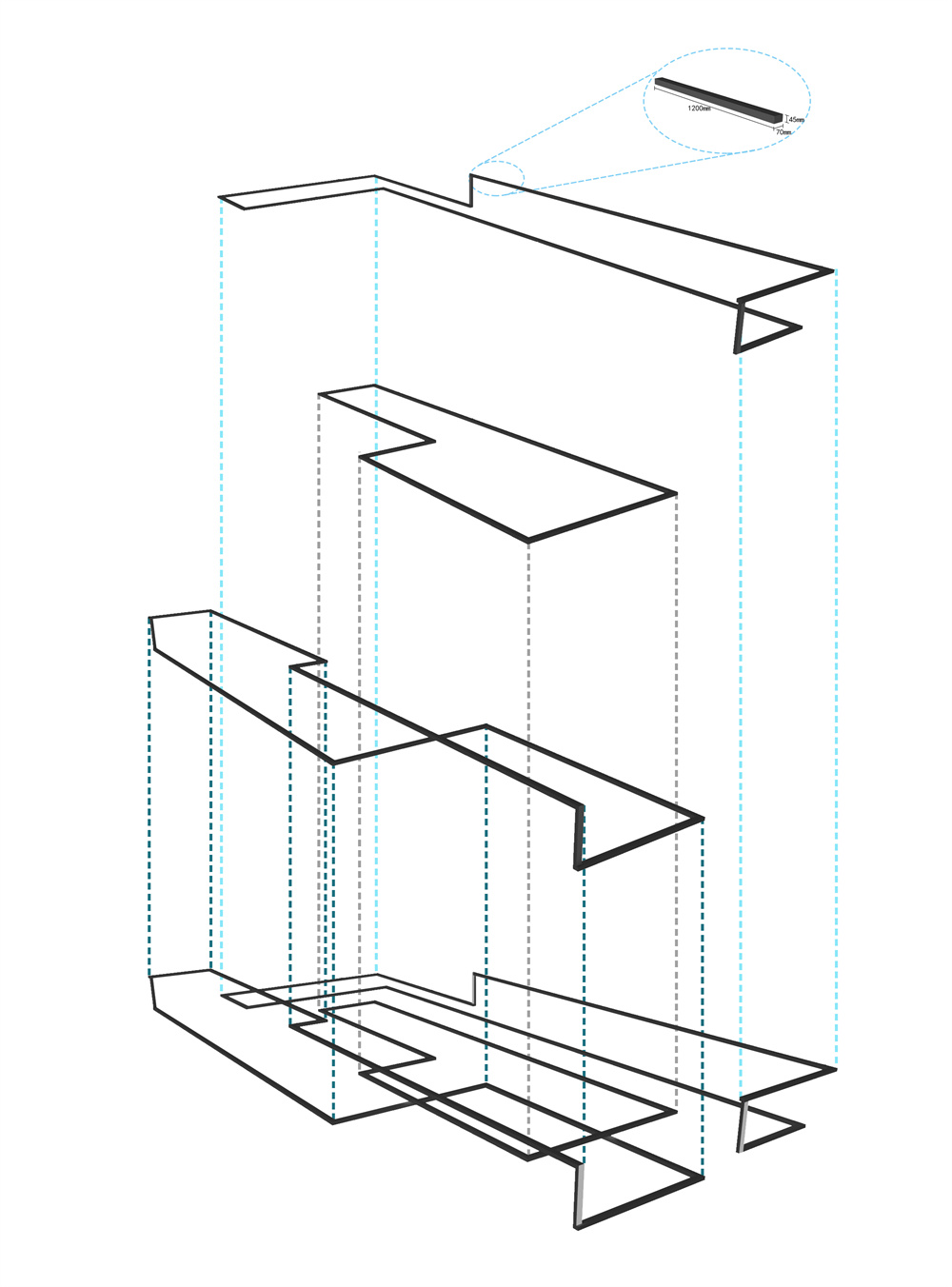
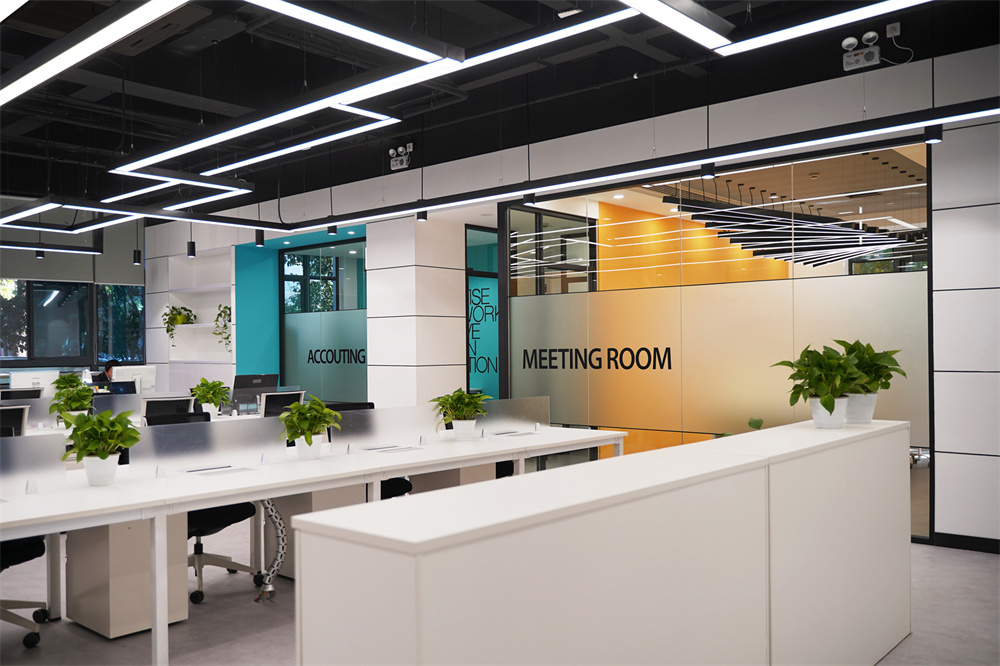
In the design of the meeting room and financial room, we took into account the overall office space and created a large glass partition to increase transparency. To balance the coldness of the black and white color scheme, we used a vibrant orange backdrop for the meeting area and a quiet, subdued blue for the financial room. These two small spaces, along with the office area, form a cohesive parent-child space, adding a pop of color and a harmonious atmosphere to the overall design.
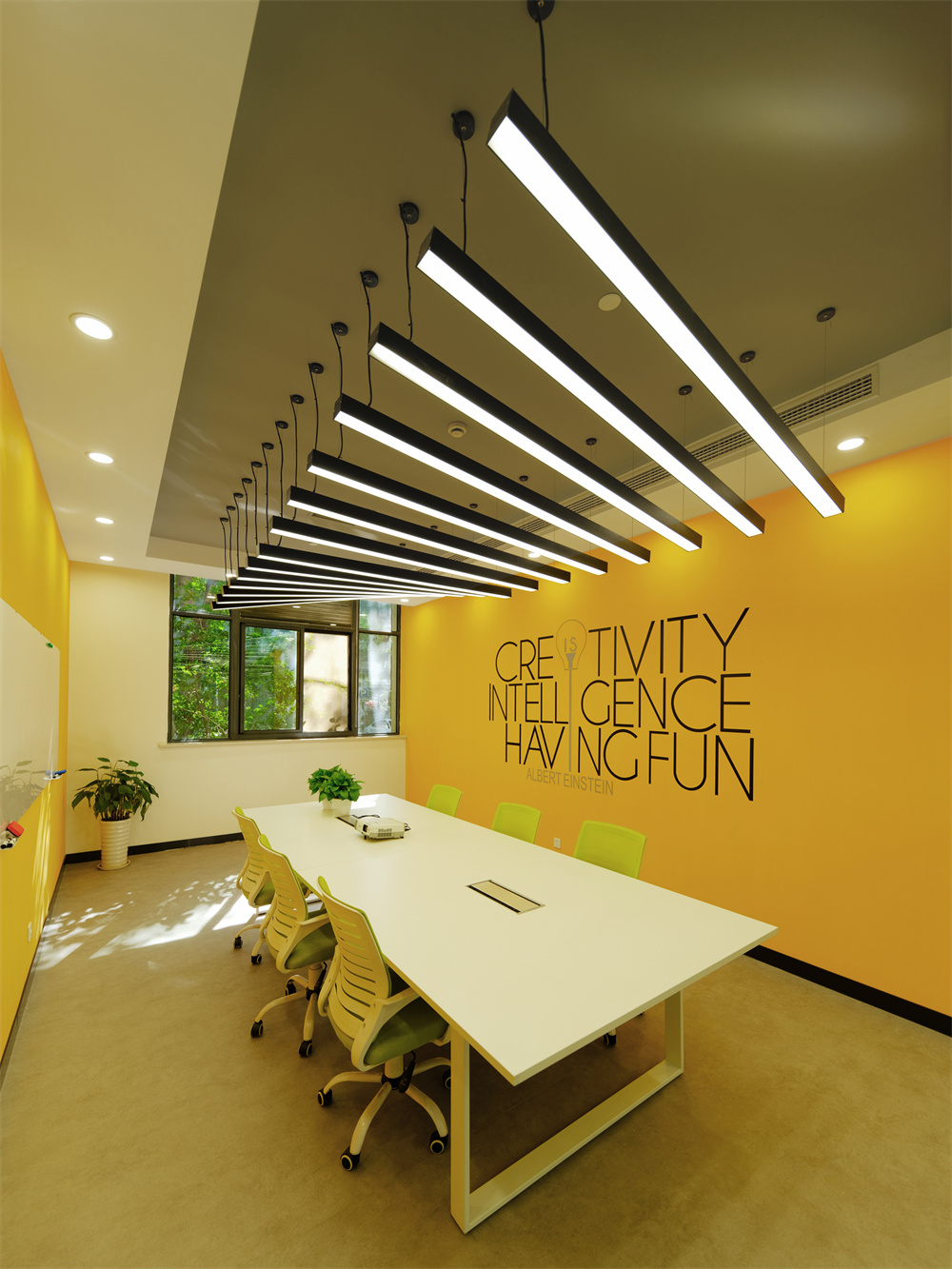
To create a distinctive atmosphere for the conference room, we continued the use of linear lighting to emphasize the space’s sleek and modern feel. By arranging individual lamps in different directions, we created a dynamic light fixture that adds visual interest to the room. The resulting design features a simple and varied look that perfectly complements the overall style of the office.
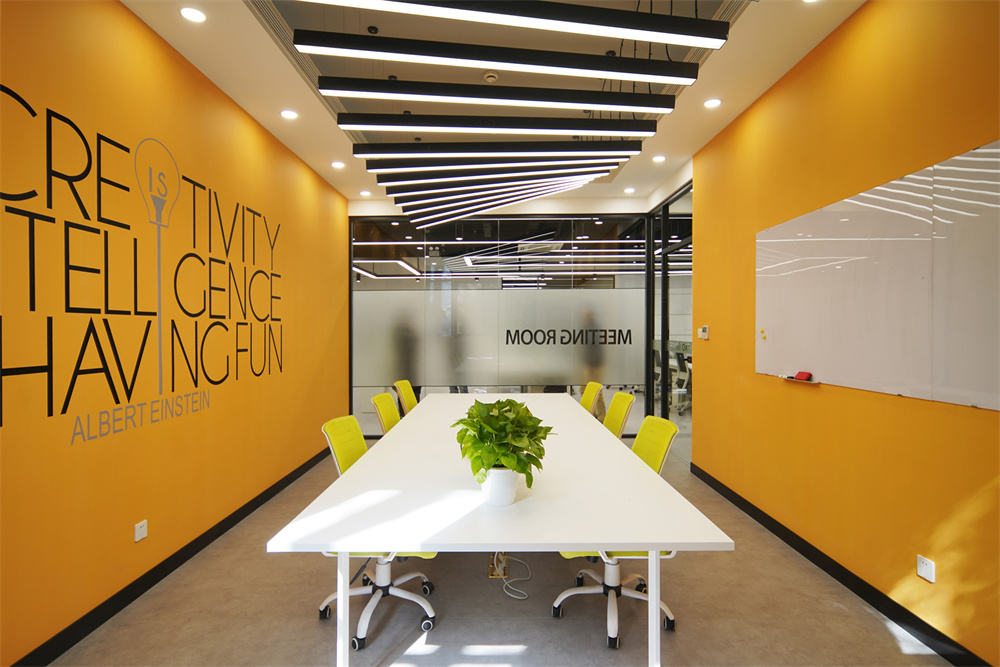
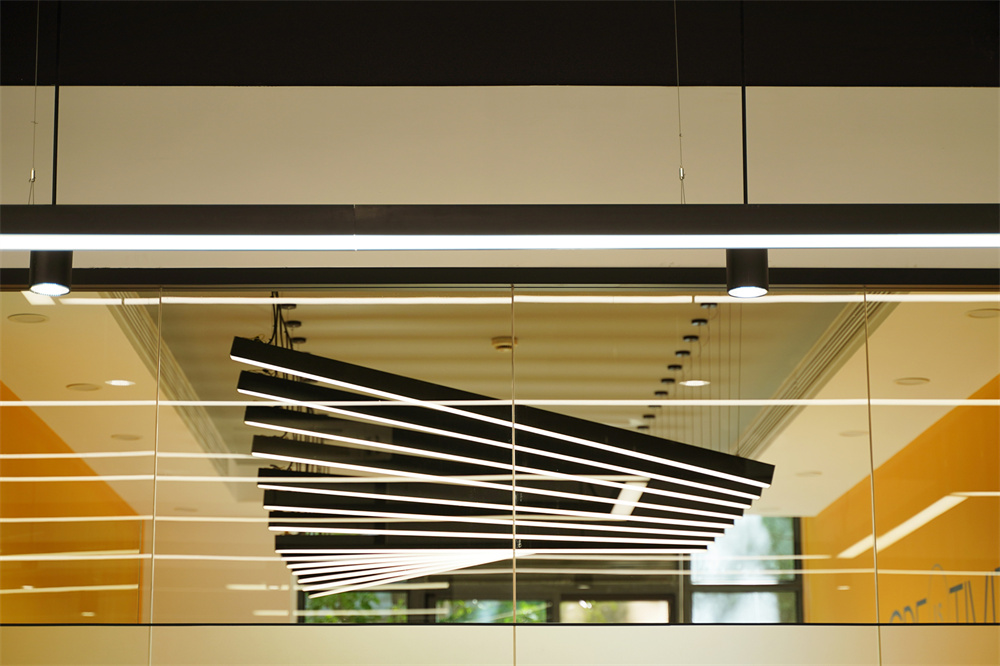
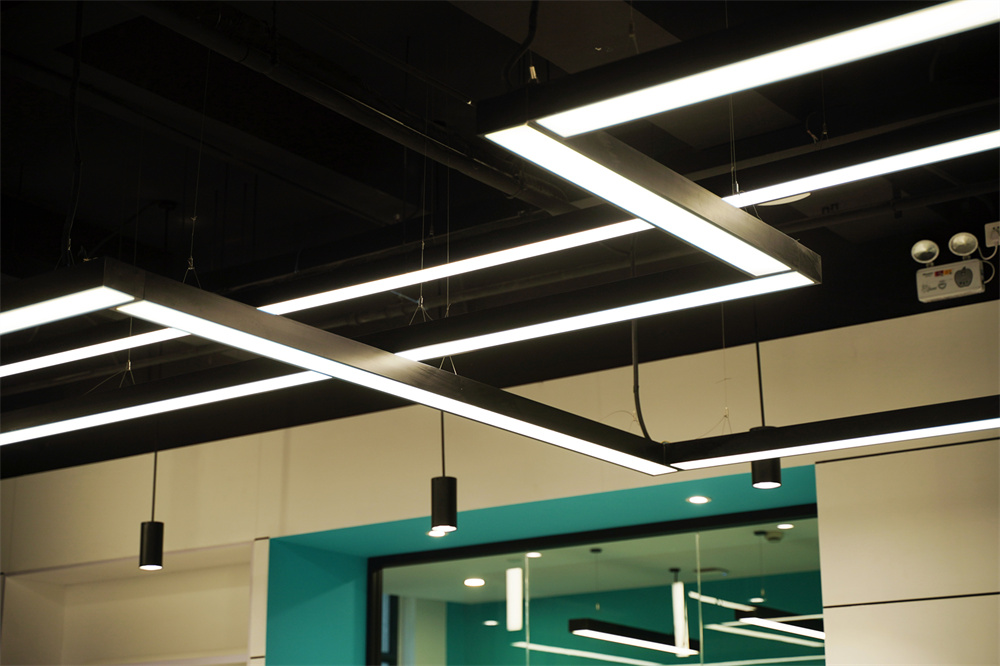
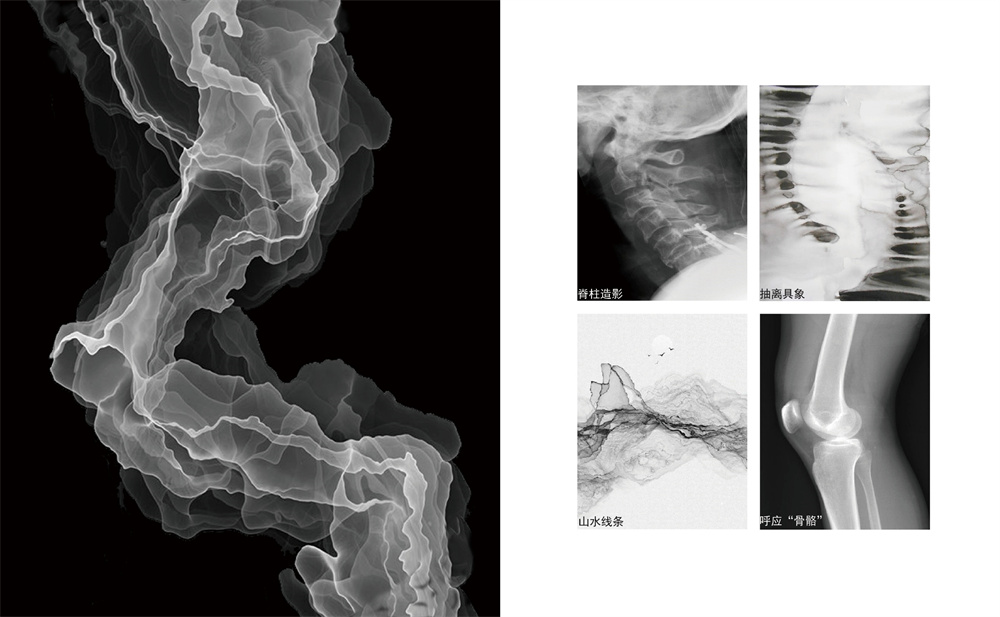
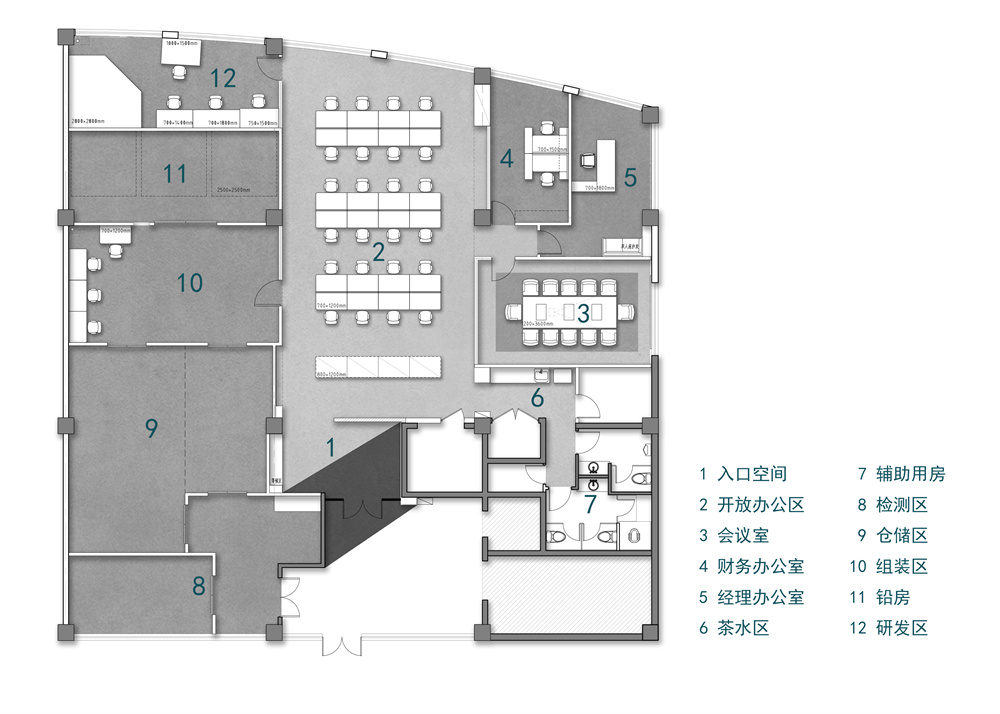
Project location: Minhang District, Shanghai, China
Design area: 375㎡
Status: Construction Complete
Design Finish Year: 2019
Completion Year: 2017