Nurturing the young minds of our nation through early education is a challenging and enduring task. It involves not only constantly monitoring the children’s well-being and ensuring they are happy learners but also managing routine administrative tasks and marketing efforts. Faced with the substantial workload, every educator becomes as resilient as tempered steel. Yet, when interacting with the pure and innocent young children, that resilient steel instantly transforms into gentle guidance. Amid laughter and joy, they lead the children to grow and flourish.
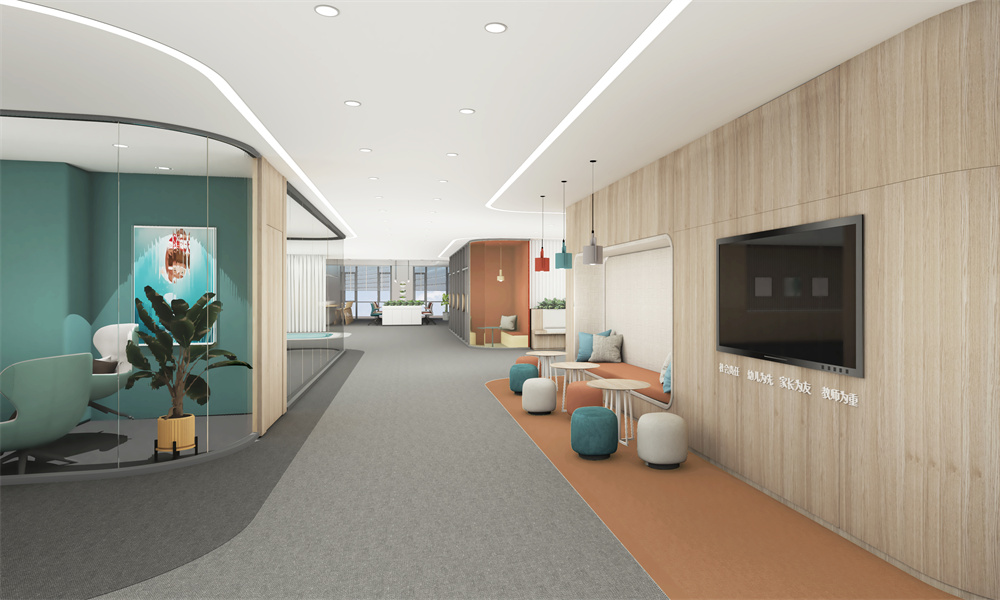
When designing workspaces for educators, we aim to create an environment that embodies both the resilience of “tempered steel” and the gentleness of “gentle guidance.” It should address the needs for diverse work modes and efficiency while also providing a relaxed, natural, and creative work environment. A relaxed and natural office environment can enhance the productivity of educators, while a creatively inspired space can spark new ideas and innovation.
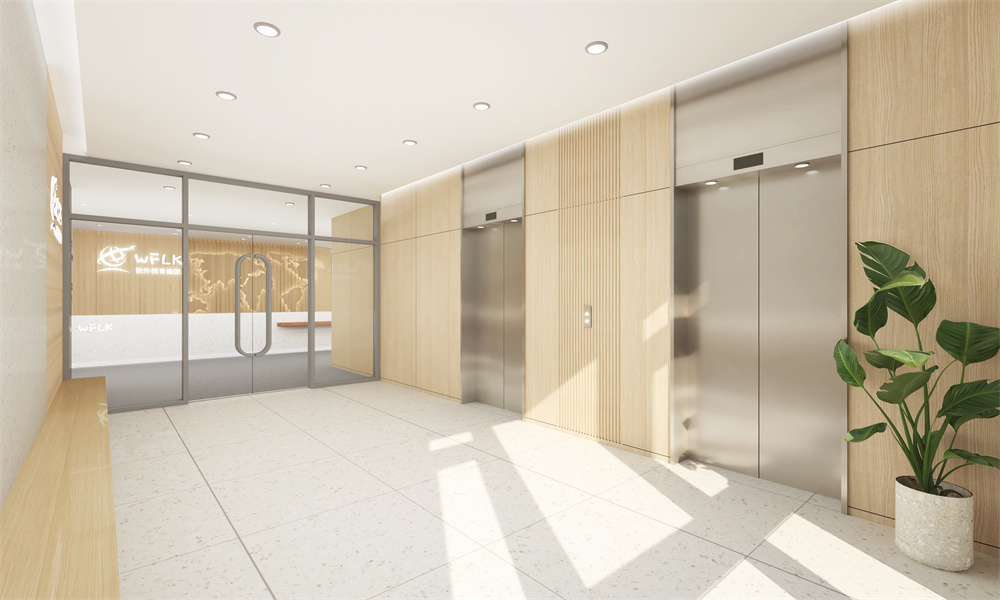
The headquarters of the Worldly Child Education Group is located on the fourth floor of the daycare center. We aim to create a warm, natural, creativity-inspiring, and flexible work environment. In terms of overall style, we use natural wood materials to symbolize nature as the primary theme, combined with the vibrant orange and the rational blue-green colors to infuse the space with a sense of new vitality.
Entrance Area: The expansive front desk area features white terrazzo with interspersed orange-red terrazzo, complemented by a wooden lattice background wall. This juxtaposition of different textures creates a dialogue between rationality and sensibility in the space. The combination of minimalist linear design elements and rounded arches not only enhances the spatial depth but also harmonizes with the overarching curved elements of the early education center. The use of greenery in the space adds a natural and inviting touch, setting the stage for entering the Worldly Child Education Group.
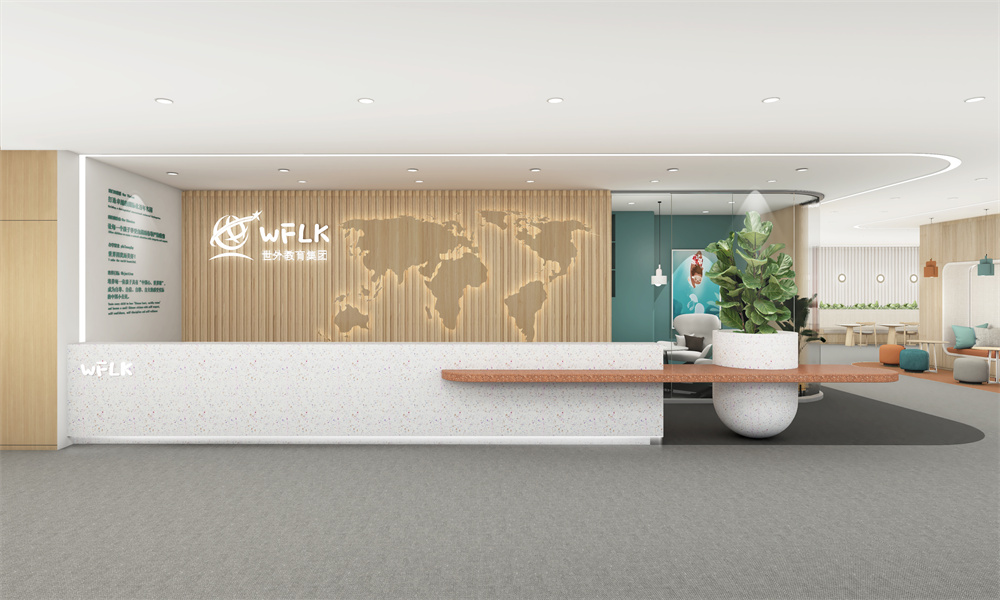
Public Area :
The public area needs to serve both office work and discussion and collaboration functions. Given the diversity of interactions among educators, we have set up an open meeting area, a public discussion area, independent phone booths, and other spaces that accommodate different group sizes and needs for public interactions.
The use of movable curtains, glass, and other flexible partitions helps define and separate the space as needed. Movable furniture also adds flexibility to accommodate various discussion modes and adapt to different usage requirements.
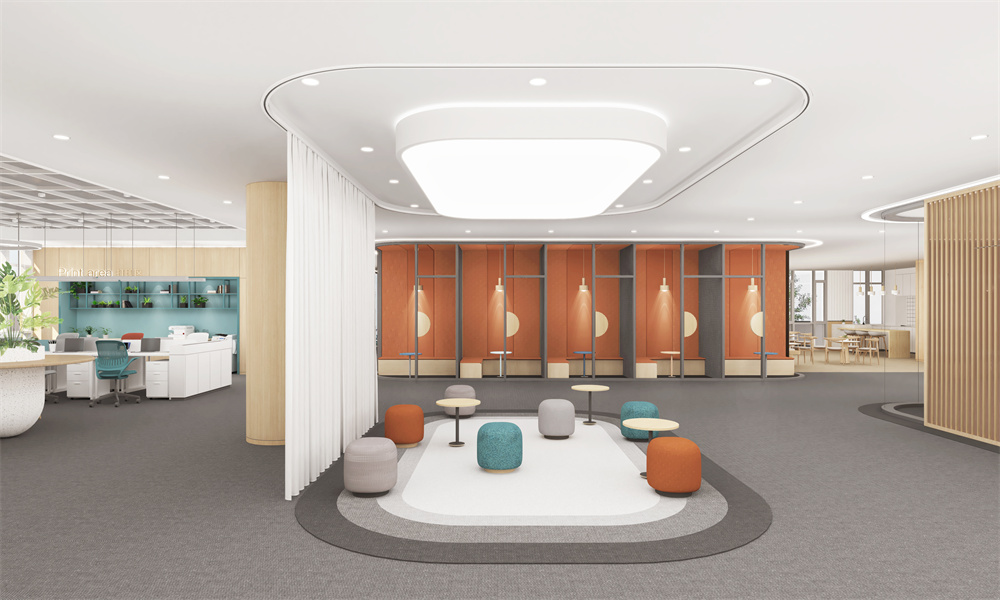
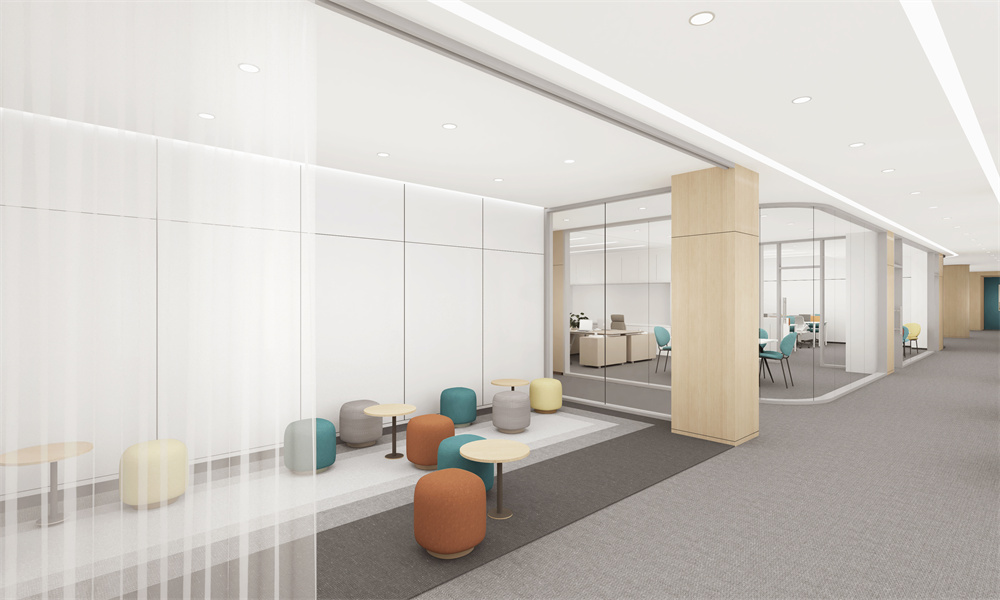
Main Conference Room :
To cater to various types of educational training activities within the early education group, we have created a versatile large conference room that can be adjusted in size based on the number of attendees. Extensive use of glass ensures openness and rhythm in the space. Different configurations of tables and chairs are adaptable to a variety of activity formats.

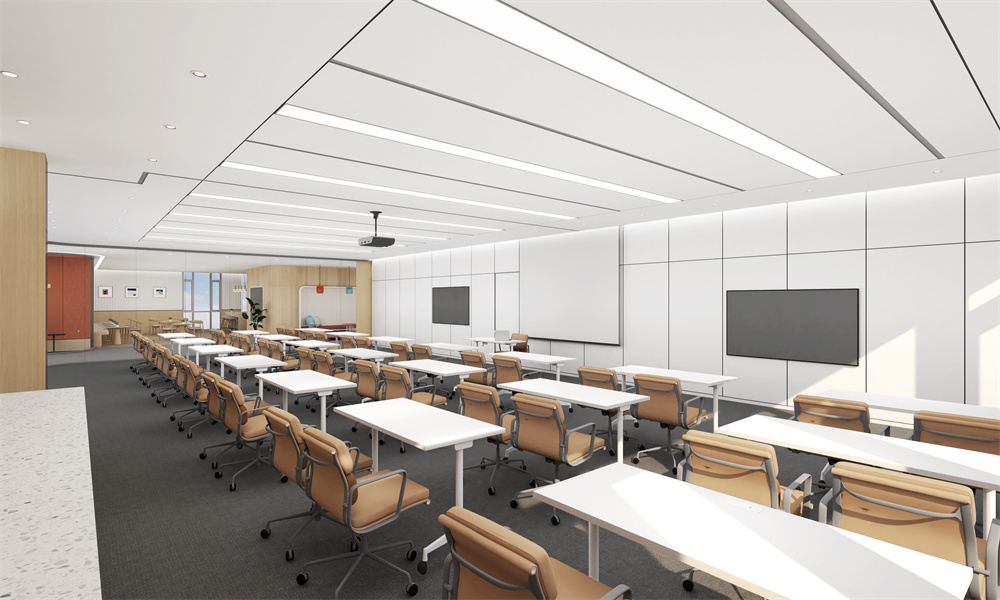
Main Conference Room :
To cater to various types of educational training activities within the early education group, we have created a versatile large conference room that can be adjusted in size based on the number of attendees. Extensive use of glass ensures openness and rhythm in the space. Different configurations of tables and chairs are adaptable to a variety of activity formats.
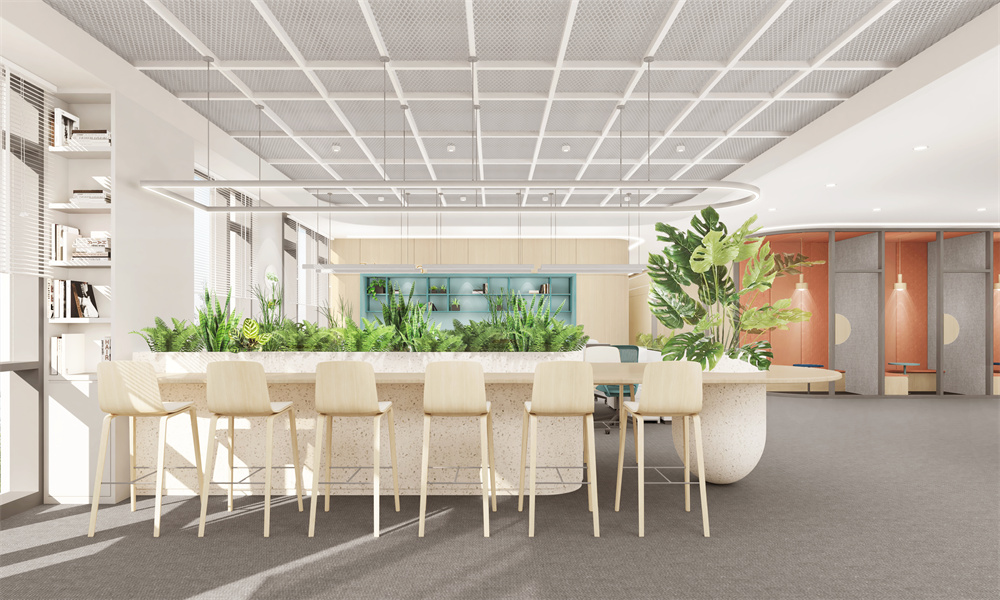
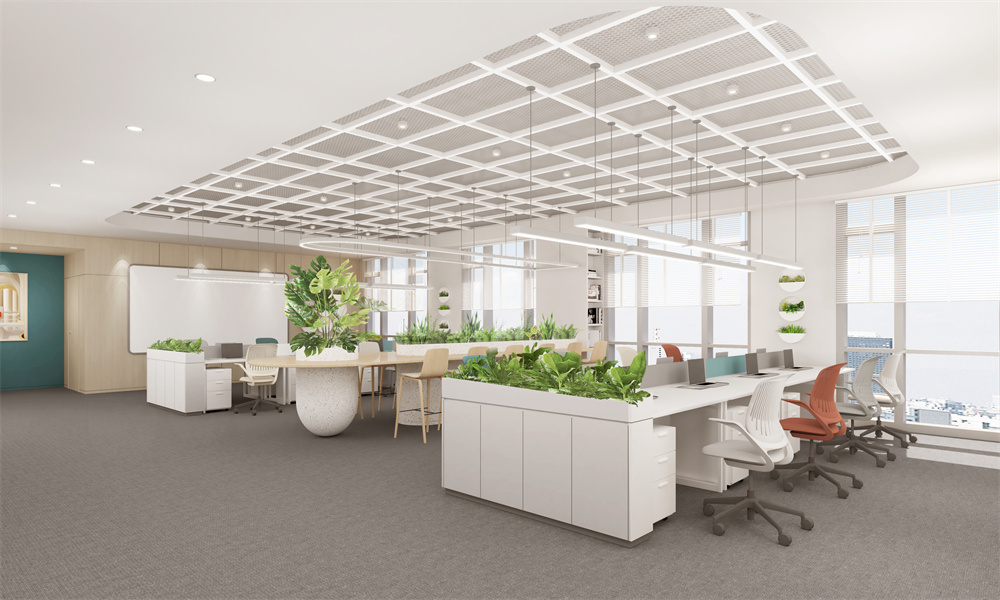

Private Offices :
Various business units have their own dedicated offices to facilitate independent collaboration and interaction within each department. Transparent glass partitions between the offices create an overall dynamic and collaborative atmosphere, promoting teamwork and cooperation.
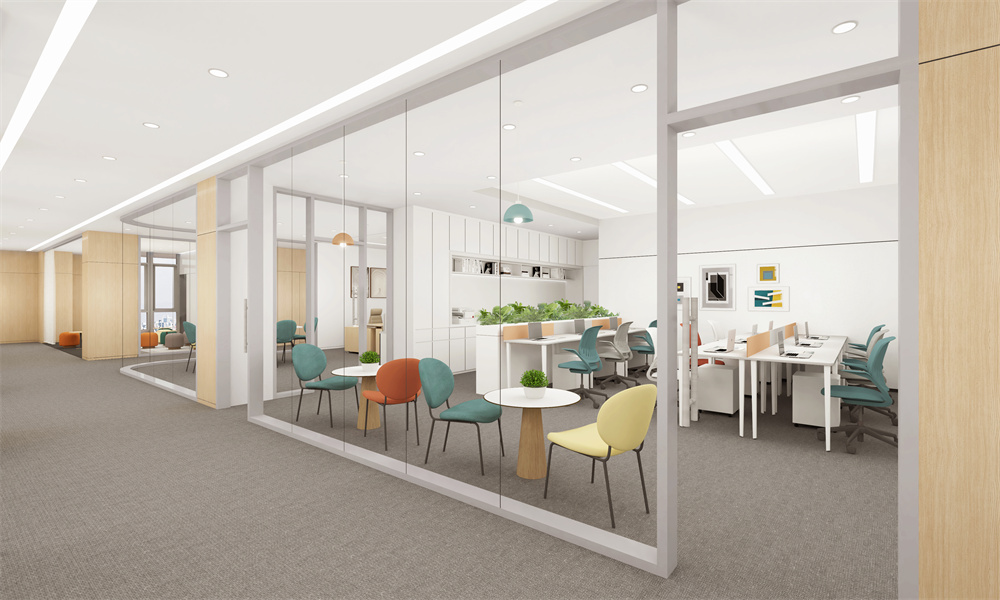
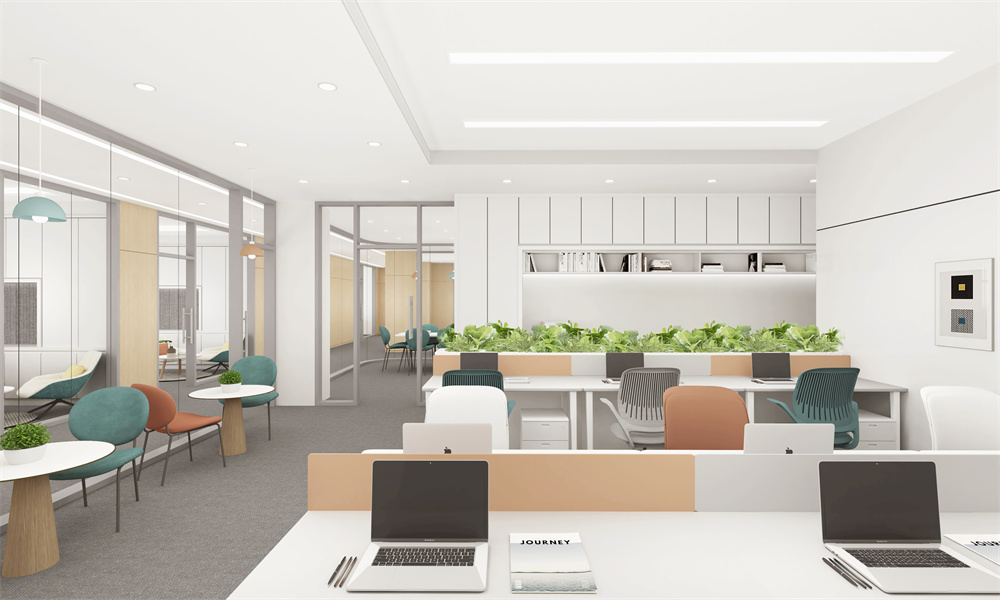
Lounge Area: The lounge area primarily features natural wood materials and white accents, complemented by greenery, to create a soothing and gentle atmosphere. Through the windows, you can enjoy the view of the Zen garden on the meditation room’s balcony. The extended visual landscape reinforces the overall calm and elegant ambiance of the space.
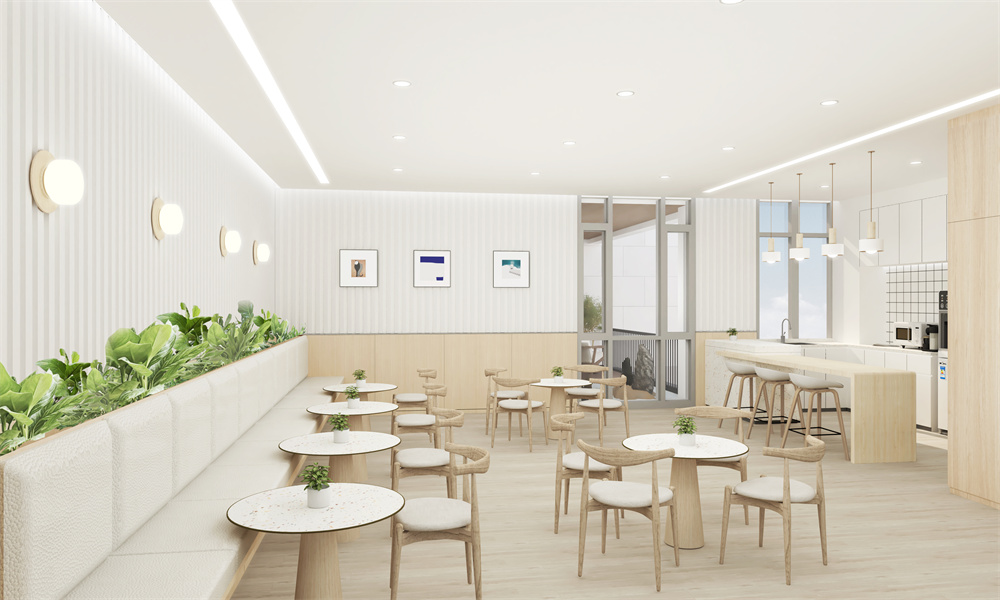
Meditation Room :
The meditation room, designed in a Japanese style, serves as a place for individuals to enjoy a moment of tranquility. It embraces simplicity, eliminating clutter and returning to a pure and minimalistic aesthetic. The spacious floor-to-ceiling window on one side of the balcony lets in natural light and complements the overall interior design, which draws inspiration from Japanese dry landscape gardens (kare-sansui). It presents a harmonious blend of intention and environment, emotion and scenery, and the inner and outer worlds, creating a serene and tranquil ambiance.
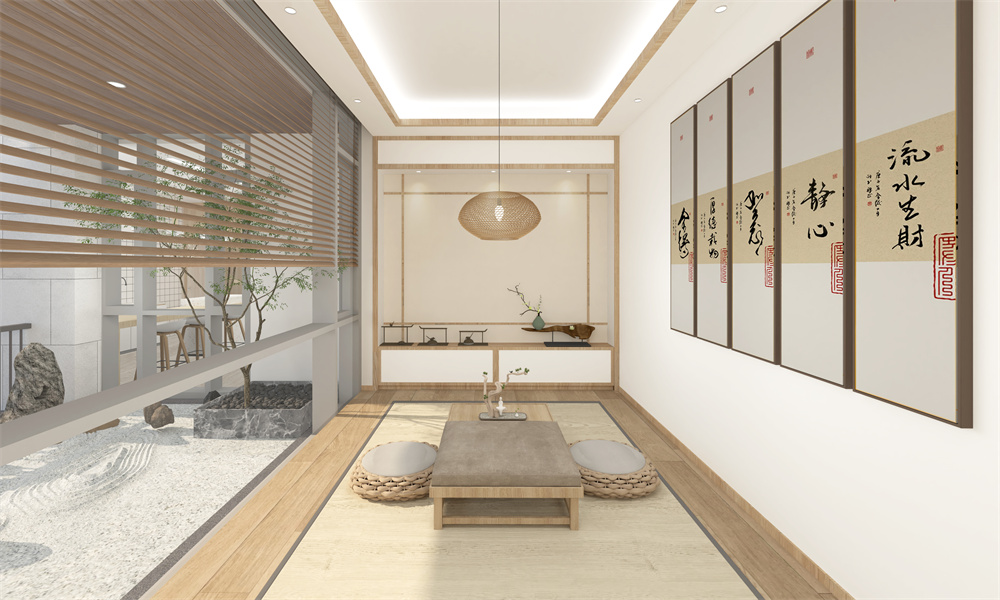
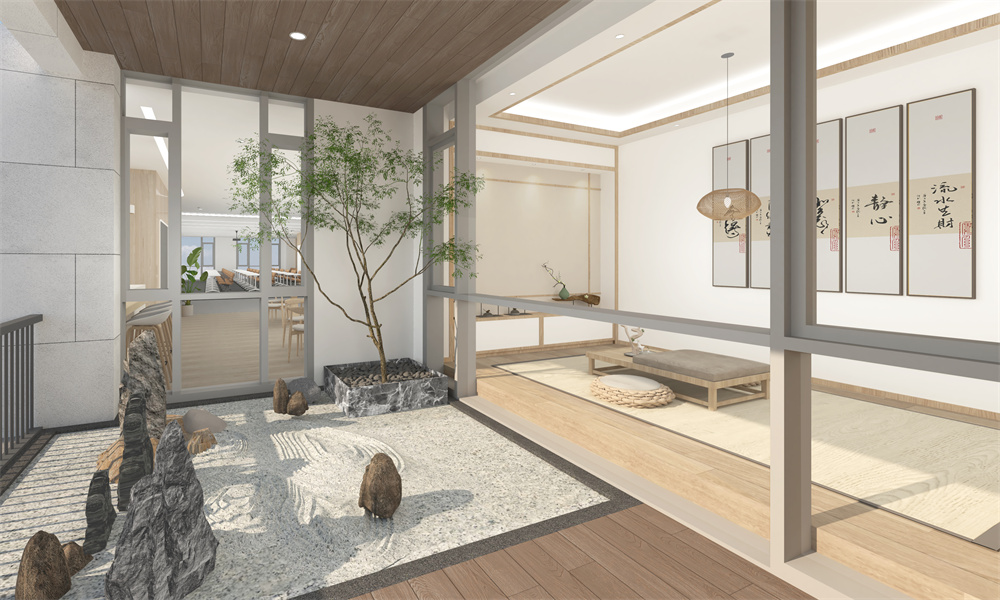
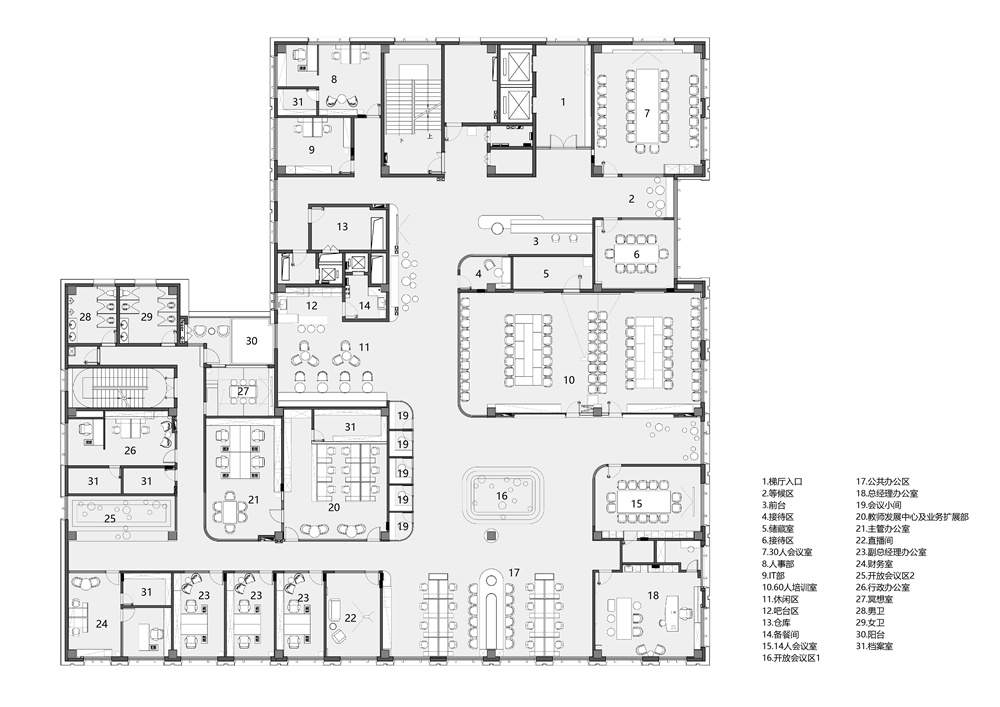
Project Location: Panlong Road, Qingpu District, Shanghai, China
Design Area: 1600㎡
Design Finish Year: 2023
Project Status: Under Construction